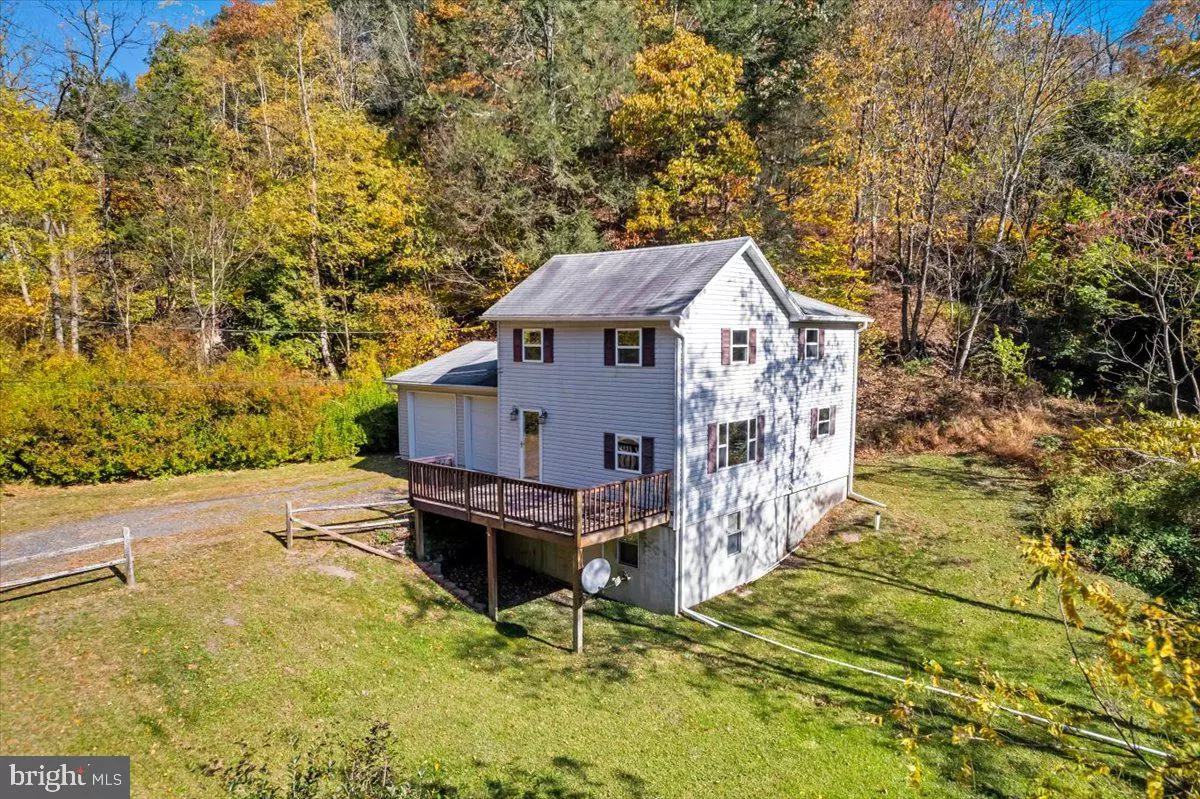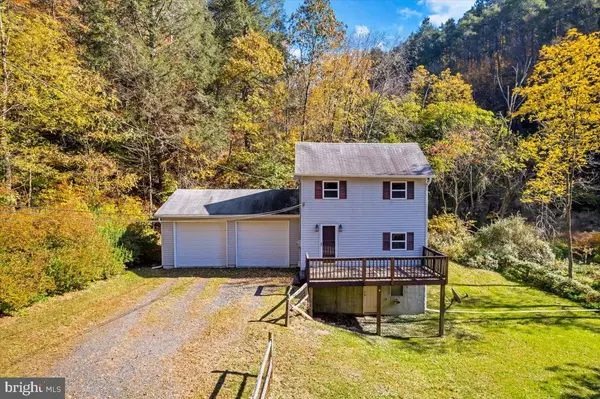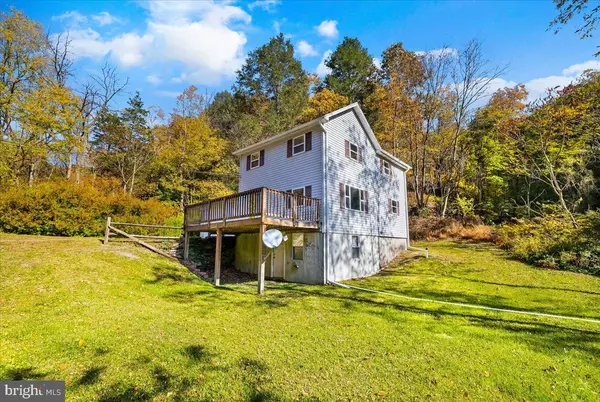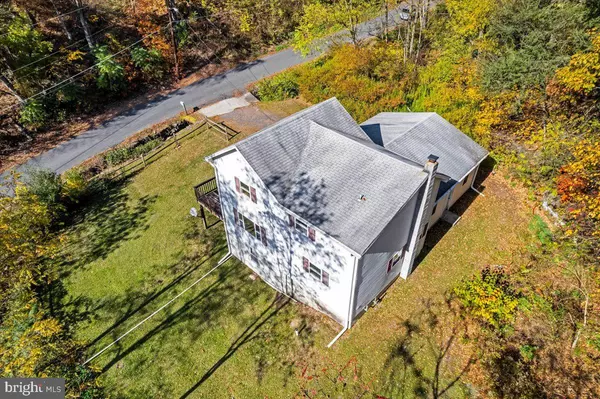$232,000
$225,000
3.1%For more information regarding the value of a property, please contact us for a free consultation.
287 N FIRELINE RD Palmerton, PA 18071
3 Beds
1 Bath
1,136 SqFt
Key Details
Sold Price $232,000
Property Type Single Family Home
Sub Type Detached
Listing Status Sold
Purchase Type For Sale
Square Footage 1,136 sqft
Price per Sqft $204
Subdivision Not In A Development
MLS Listing ID PACC2005062
Sold Date 11/22/24
Style Colonial
Bedrooms 3
Full Baths 1
HOA Y/N N
Abv Grd Liv Area 1,136
Originating Board BRIGHT
Year Built 1901
Annual Tax Amount $2,960
Tax Year 2024
Lot Size 0.610 Acres
Acres 0.61
Property Description
Enjoy the Hillside Privacy This Home Offers Just Outside Of Town. Nicely Set On 0.61 Of An Acre. You Will Have A Spacious Living Room And Eat In Kitchen On The Main. A Wide Staircase Leading To Three Bedrooms And The Full Bath On The Second Floor. An Oversized 2-Car Garage And Walk Out Basement For All Your Storage Needs. Reconnect The Heat In The Garage For Use All Year Around. More Than $8,500 In Upgrades Including An EcoWater Filtration System, Installed, 4/2024. Well Tank Pressure Switch and Gauge, Installed 4/2024. Gutter, Downspout And LeafGuard, Installed 4/2024. Carpeting, Installed 3/2024. Bathroom Floor, Installed 3/2024. Dishwasher, Installed 5/2024. Septic Was Camera Inspected And Pumped In 12/2023. Home Is Also Serviced Quarterly By A Professional Pest Control Company.
Location
State PA
County Carbon
Area Parryville Boro (13418)
Zoning RESI
Rooms
Other Rooms Living Room, Bedroom 2, Bedroom 3, Kitchen, Basement, Bedroom 1, Laundry, Storage Room, Utility Room, Full Bath
Basement Daylight, Full, Walkout Level
Interior
Hot Water Oil
Heating Hot Water
Cooling None
Equipment Oven/Range - Electric, Refrigerator, Washer, Dryer, Dishwasher
Fireplace N
Appliance Oven/Range - Electric, Refrigerator, Washer, Dryer, Dishwasher
Heat Source Oil
Exterior
Parking Features Built In, Garage - Front Entry, Garage Door Opener, Oversized
Garage Spaces 2.0
Water Access N
Accessibility None
Attached Garage 2
Total Parking Spaces 2
Garage Y
Building
Story 2
Foundation Block
Sewer On Site Septic, Cess Pool
Water Well
Architectural Style Colonial
Level or Stories 2
Additional Building Above Grade, Below Grade
New Construction N
Schools
Elementary Schools Franklin
Middle Schools Lehighton Area
High Schools Lehighton Area
School District Lehighton Area
Others
Senior Community No
Tax ID 55-50-D35
Ownership Fee Simple
SqFt Source Estimated
Acceptable Financing Cash, Conventional, USDA, FHA, FHA 203(k), VA
Listing Terms Cash, Conventional, USDA, FHA, FHA 203(k), VA
Financing Cash,Conventional,USDA,FHA,FHA 203(k),VA
Special Listing Condition Standard
Read Less
Want to know what your home might be worth? Contact us for a FREE valuation!

Our team is ready to help you sell your home for the highest possible price ASAP

Bought with NON MEMBER • Non Subscribing Office





