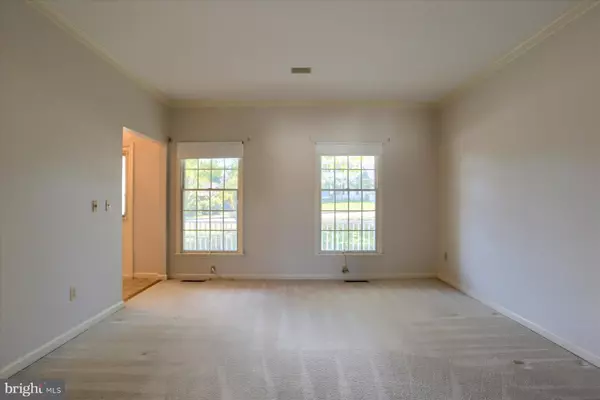$460,000
$459,900
For more information regarding the value of a property, please contact us for a free consultation.
5450 WESTBURY DR Enola, PA 17025
4 Beds
3 Baths
2,968 SqFt
Key Details
Sold Price $460,000
Property Type Single Family Home
Sub Type Detached
Listing Status Sold
Purchase Type For Sale
Square Footage 2,968 sqft
Price per Sqft $154
Subdivision Westbury
MLS Listing ID PACB2034244
Sold Date 01/09/25
Style Traditional
Bedrooms 4
Full Baths 2
Half Baths 1
HOA Fees $12/ann
HOA Y/N Y
Abv Grd Liv Area 2,128
Originating Board BRIGHT
Year Built 1995
Annual Tax Amount $3,680
Tax Year 2024
Lot Size 10,454 Sqft
Acres 0.24
Property Description
Opportunity knocks! This estate property is now PRICED TO SELL, with recent reductions reflecting valuable feedback about some cosmetic updates needed to make it truly shine. Bring your vision and earn instant sweat equity in this sought-after Hampden township- CV schools neighborhood. Whether you're an investor or a buyer ready to personalize your dream home, this property offers incredible potential. Don't miss out on this chance to transform a solid foundation into a standout gem!
Westbury community, featuring a THREE-CAR GARAGE and efficient GEOTHERMAL HEATING. With 4 bedrooms and 2.5 baths, this residence offers ample space for comfortable and luxurious living.
The first floor boasts soaring 9 FOOT CEILINGS, creating an open and airy atmosphere. The family room, complete with a GAS fireplace and built-in bookshelves, is a cozy retreat for gatherings.
The lower level features a sizeable FINISHED WALKOUT BASEMENT, thoughtfully designed to provide additional living and recreational space—ideal for socializing and unwinding. It also includes convenient storage areas, making organization easy.
Additional features of this home include whole house ENTERTAINMENT SPEAKERS.
This home has been FRESHLY PAINTED.
Westbury offers a 7+ acre park within its borders with a walking path, baseball field, soccer field, and playground !
Located in Hampden Township within the CUMBERLAND VALLEY SCHOOL District, it offers proximity to premier hospitals, top-rated schools, shopping centers, and major highways.
Don't miss the opportunity to own this captivating home—schedule a viewing today!
Location
State PA
County Cumberland
Area Hampden Twp (14410)
Zoning RESIDENTIAL
Rooms
Other Rooms Living Room, Dining Room, Kitchen, Family Room, Recreation Room
Basement Daylight, Partial, Full, Heated, Outside Entrance, Partially Finished
Interior
Interior Features Built-Ins, Central Vacuum, Chair Railings, Crown Moldings, Pantry, Sound System
Hot Water Electric
Heating Heat Pump(s)
Cooling Central A/C, Geothermal
Fireplaces Number 1
Fireplaces Type Gas/Propane
Fireplace Y
Heat Source Geo-thermal
Exterior
Parking Features Garage - Front Entry, Garage Door Opener, Inside Access
Garage Spaces 3.0
Utilities Available Under Ground
Amenities Available Basketball Courts, Tot Lots/Playground, Baseball Field, Jog/Walk Path, Soccer Field
Water Access N
Accessibility 2+ Access Exits, Doors - Swing In
Attached Garage 3
Total Parking Spaces 3
Garage Y
Building
Story 2
Foundation Permanent
Sewer Public Sewer
Water Public
Architectural Style Traditional
Level or Stories 2
Additional Building Above Grade, Below Grade
New Construction N
Schools
High Schools Cumberland Valley
School District Cumberland Valley
Others
HOA Fee Include Common Area Maintenance
Senior Community No
Tax ID 10-13-0993-064
Ownership Fee Simple
SqFt Source Assessor
Acceptable Financing Cash, Conventional, VA
Listing Terms Cash, Conventional, VA
Financing Cash,Conventional,VA
Special Listing Condition Standard
Read Less
Want to know what your home might be worth? Contact us for a FREE valuation!

Our team is ready to help you sell your home for the highest possible price ASAP

Bought with Glenda Shull • Iron Valley Real Estate of Central PA





