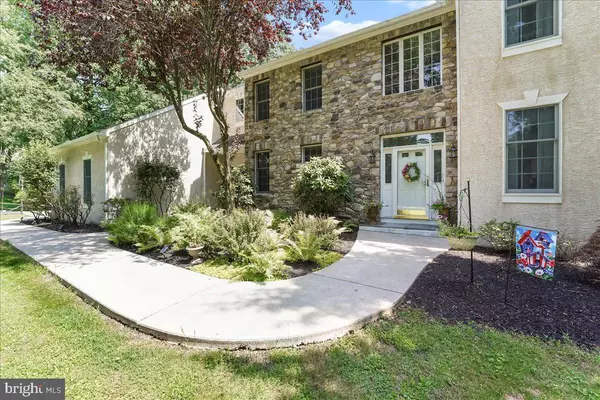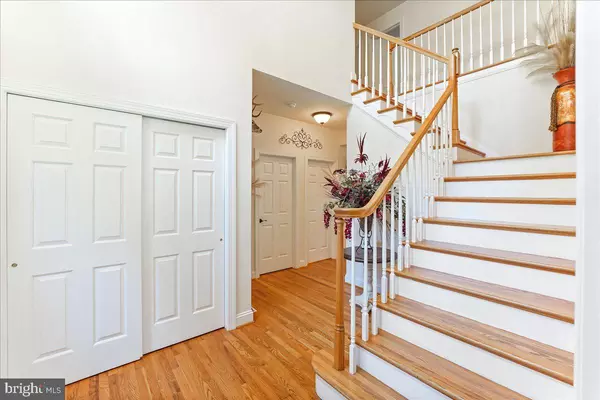$750,000
$849,900
11.8%For more information regarding the value of a property, please contact us for a free consultation.
267 HARVEY RD Chadds Ford, PA 19317
5 Beds
4 Baths
3,152 SqFt
Key Details
Sold Price $750,000
Property Type Single Family Home
Sub Type Detached
Listing Status Sold
Purchase Type For Sale
Square Footage 3,152 sqft
Price per Sqft $237
Subdivision None Available
MLS Listing ID PADE2070024
Sold Date 01/07/25
Style Colonial
Bedrooms 5
Full Baths 3
Half Baths 1
HOA Y/N N
Abv Grd Liv Area 3,152
Originating Board BRIGHT
Year Built 1999
Annual Tax Amount $8,994
Tax Year 2024
Lot Size 2.140 Acres
Acres 2.14
Lot Dimensions 0.00 x 0.00
Property Description
Nestled in a private peaceful setting of 2+ acres in the heart of Chadds Ford , this delightful colonial welcomes you! The gracious two- story foyer is loaded with natural light that leads to a conveniently located private office. The large formal LR has crown molding, chair rail and ample windows. The DR is great for entertaining featuring hardwood floors, crown molding, chair rail and loaded with natural light as well. The kitchen with breakfast area is the center of the home with beautiful cabinetry, plenty of storage space, island workspace, pantry, cooktop, wall ovens and Corian countertops and access to the private deck and back yard. The large family room soaks in the sunlight through the large windows and sliding glass door to the rear deck. The gas fireplace with stone surround makes the room cozy and welcoming. The laundry room with outside entrance is conveniently located off the three car garage. The second floor owners suite is spacious with walk in closet, dressing area and full bath with soaking tub and shower. There are three large additional bedrooms serviced by a hall bath. The lower level has recently been finished with a new bedroom and full bath - a flexible space for guests, an in-home office, play room or recreation room with a sliding glass door to the back yard. A sought- after location in Chadds Ford, located in the award winning Unionville-Chadds Ford School District and convenient commute to West Chester, Philadelphia and Wilmington. Close to shopping, restaurants, Longwood Gardens and all that the Brandywine Valley has to offer-a wonderful opportunity awaits!
Location
State PA
County Delaware
Area Chadds Ford Twp (10404)
Zoning R003
Rooms
Other Rooms Great Room
Basement Outside Entrance, Fully Finished
Interior
Interior Features Ceiling Fan(s), Family Room Off Kitchen, Primary Bath(s), Recessed Lighting, Wood Floors
Hot Water Propane
Heating Forced Air
Cooling Central A/C
Fireplaces Number 1
Fireplaces Type Gas/Propane
Equipment Cooktop, Dishwasher, Dryer, Oven - Wall, Refrigerator, Washer
Fireplace Y
Appliance Cooktop, Dishwasher, Dryer, Oven - Wall, Refrigerator, Washer
Heat Source Propane - Leased
Laundry Main Floor
Exterior
Exterior Feature Deck(s)
Parking Features Garage - Side Entry
Garage Spaces 3.0
Water Access N
Roof Type Shingle
Street Surface Paved
Accessibility None
Porch Deck(s)
Road Frontage Boro/Township
Attached Garage 3
Total Parking Spaces 3
Garage Y
Building
Story 2
Foundation Concrete Perimeter
Sewer On Site Septic
Water Well
Architectural Style Colonial
Level or Stories 2
Additional Building Above Grade, Below Grade
New Construction N
Schools
Elementary Schools Chadds Ford
Middle Schools Patton
High Schools Unionville
School District Unionville-Chadds Ford
Others
Senior Community No
Tax ID 04-00-00133-03
Ownership Fee Simple
SqFt Source Estimated
Acceptable Financing Cash, Conventional
Horse Property N
Listing Terms Cash, Conventional
Financing Cash,Conventional
Special Listing Condition Standard
Read Less
Want to know what your home might be worth? Contact us for a FREE valuation!

Our team is ready to help you sell your home for the highest possible price ASAP

Bought with Edward J Owsik Jr. • Duffy Real Estate-Narberth





