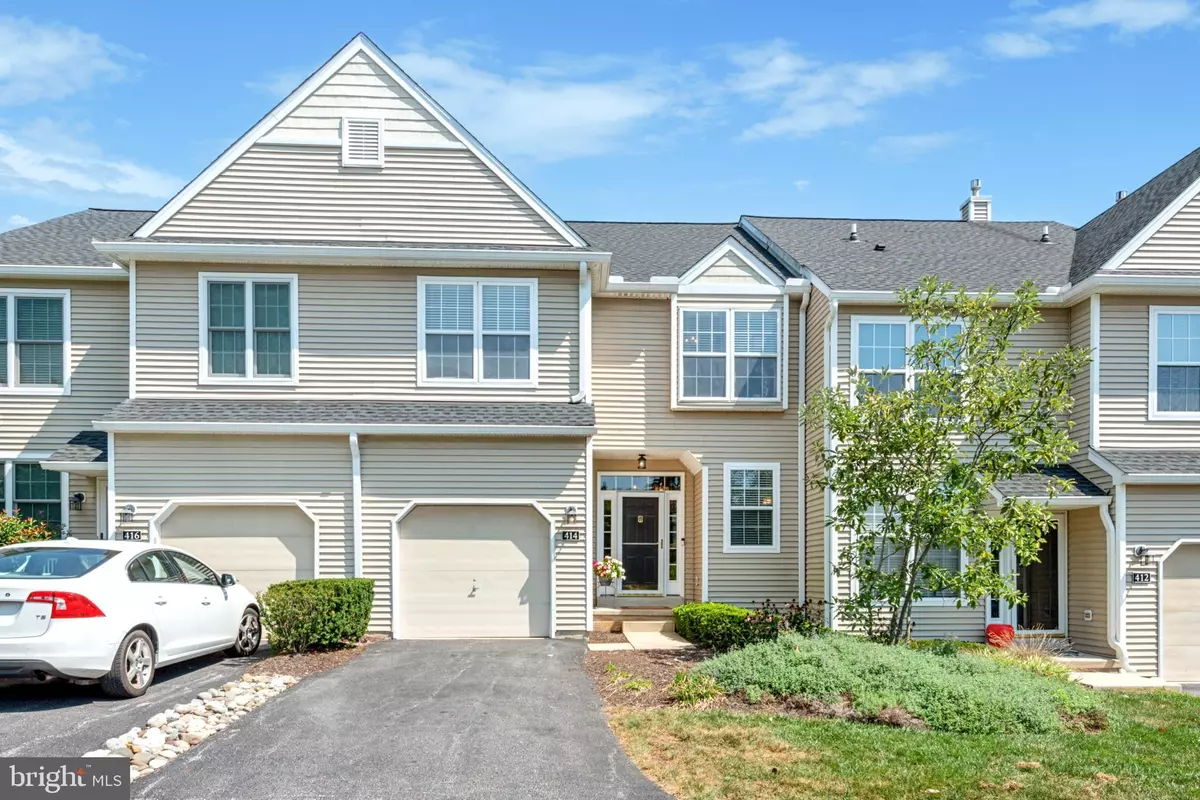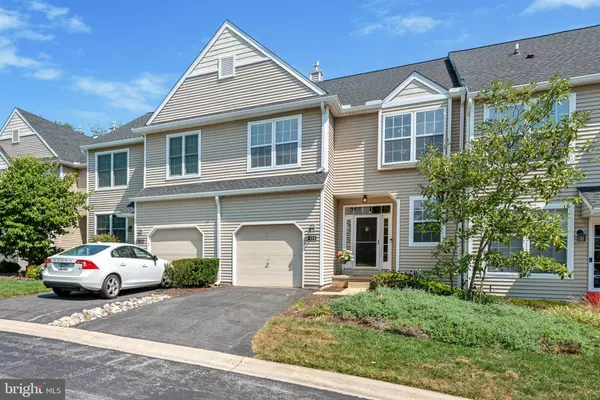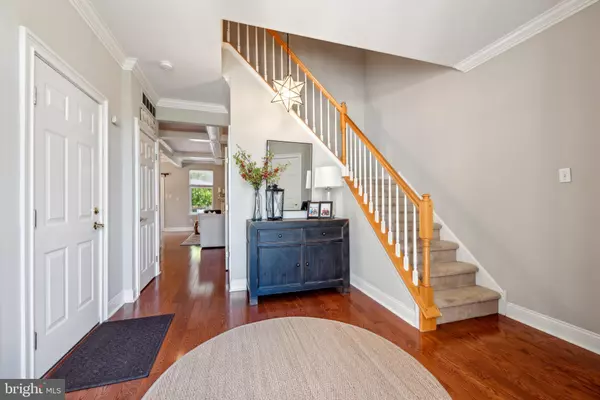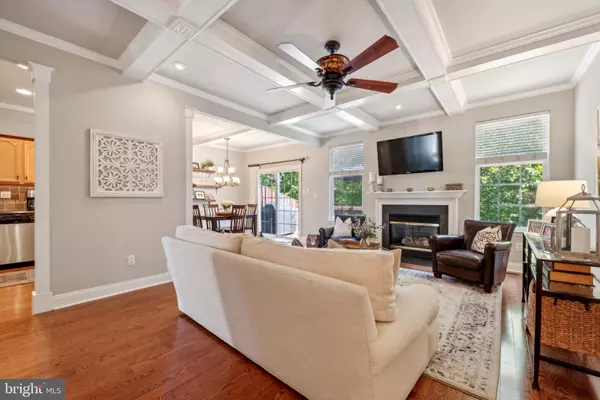$580,000
$585,000
0.9%For more information regarding the value of a property, please contact us for a free consultation.
414 LAKE GEORGE CIRCLE West Chester, PA 19382
3 Beds
3 Baths
2,333 SqFt
Key Details
Sold Price $580,000
Property Type Townhouse
Sub Type Interior Row/Townhouse
Listing Status Sold
Purchase Type For Sale
Square Footage 2,333 sqft
Price per Sqft $248
Subdivision Sagamore
MLS Listing ID PACT2072496
Sold Date 01/09/25
Style Colonial
Bedrooms 3
Full Baths 2
Half Baths 1
HOA Fees $280/mo
HOA Y/N Y
Abv Grd Liv Area 2,333
Originating Board BRIGHT
Year Built 1998
Annual Tax Amount $4,302
Tax Year 2024
Lot Size 1,022 Sqft
Acres 0.02
Property Description
Welcome to this impeccable 3 bedroom, 2.5 bath townhome in the sought-after community of Sagamore in East Bradford Township! Just minutes from the exciting and historic West Chester borough, this gorgeous home has been meticulously maintained with beautiful hardwood floors throughout the main floor, as well as gorgeous trim and molding throughout. Dramatic Coffered ceiling added in the family room which is perfect for entertaining with the additional gas fireplace, wired surround sound and stunning expansive views of the rear yard which backs to open space. The bright and cheery kitchen features beautiful cabinetry, tile backsplash, under cabinet lighting, stainless steel appliances and Corian counters. A sunny breakfast room is open to the kitchen and has sliders accessing an outdoor expanded deck that is perfect for relaxing after a long day or enjoying a morning cup of coffee. A main floor powder room and access to the 1-car garage complete the main level. The 2nd floor features a beautiful Master Suite with an oversized walk-in closet and full master bath. There are 2 additional generous-sized bedrooms, a center hall bath and laundry that complete this 2nd level. And don't forget the incredible finished walk-out basement that offers additional space for entertaining with a living room, playroom area and office space. In addition, the roof of this home was replaced by the HOA in 2018. This perfect home offers low maintenance living with close proximity to West Chester, Kennett Square, Longwood Gardens, Wilmington and all that the area has to offer! This is truly a one-of-a kind home that will not disappoint!
Location
State PA
County Chester
Area East Bradford Twp (10351)
Zoning R3
Rooms
Other Rooms Living Room, Dining Room, Primary Bedroom, Bedroom 2, Bedroom 3, Kitchen, Recreation Room, Storage Room, Bathroom 2, Primary Bathroom, Half Bath
Basement Full, Outside Entrance, Fully Finished, Daylight, Full, Walkout Level
Interior
Interior Features Kitchen - Island, Kitchen - Eat-In, Ceiling Fan(s), Carpet, Combination Dining/Living, Family Room Off Kitchen, Wood Floors, Primary Bath(s)
Hot Water Natural Gas
Heating Forced Air
Cooling Central A/C
Flooring Wood, Carpet
Fireplaces Number 1
Fireplaces Type Gas/Propane
Equipment Oven - Self Cleaning, Dishwasher, Disposal, Built-In Microwave, Built-In Range, Dryer, Washer, Refrigerator, Stainless Steel Appliances
Fireplace Y
Appliance Oven - Self Cleaning, Dishwasher, Disposal, Built-In Microwave, Built-In Range, Dryer, Washer, Refrigerator, Stainless Steel Appliances
Heat Source Natural Gas
Laundry Upper Floor
Exterior
Exterior Feature Deck(s), Patio(s)
Parking Features Additional Storage Area, Covered Parking, Garage - Front Entry, Inside Access, Other
Garage Spaces 4.0
Water Access N
Roof Type Shingle
Accessibility None
Porch Deck(s), Patio(s)
Attached Garage 1
Total Parking Spaces 4
Garage Y
Building
Lot Description Open, Trees/Wooded, Rear Yard, Front Yard
Story 2
Foundation Concrete Perimeter
Sewer Public Sewer
Water Public
Architectural Style Colonial
Level or Stories 2
Additional Building Above Grade
New Construction N
Schools
Elementary Schools Hillsdale
Middle Schools Peirce
High Schools B. Reed Henderson
School District West Chester Area
Others
Pets Allowed Y
HOA Fee Include Common Area Maintenance,Lawn Maintenance,Snow Removal,Ext Bldg Maint
Senior Community No
Tax ID 51-07 -0321
Ownership Fee Simple
SqFt Source Assessor
Acceptable Financing Conventional, Cash
Listing Terms Conventional, Cash
Financing Conventional,Cash
Special Listing Condition Standard
Pets Allowed No Pet Restrictions
Read Less
Want to know what your home might be worth? Contact us for a FREE valuation!

Our team is ready to help you sell your home for the highest possible price ASAP

Bought with Kyle C McKnett • Long & Foster Real Estate, Inc.





