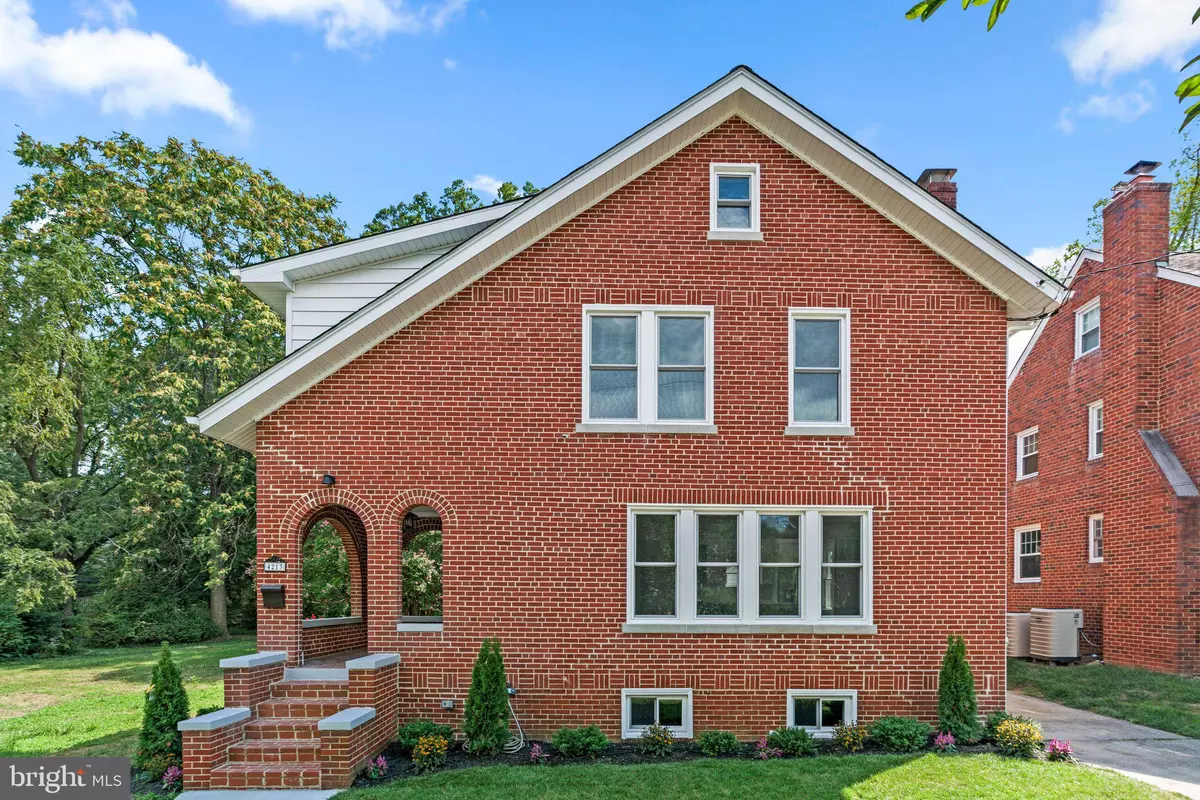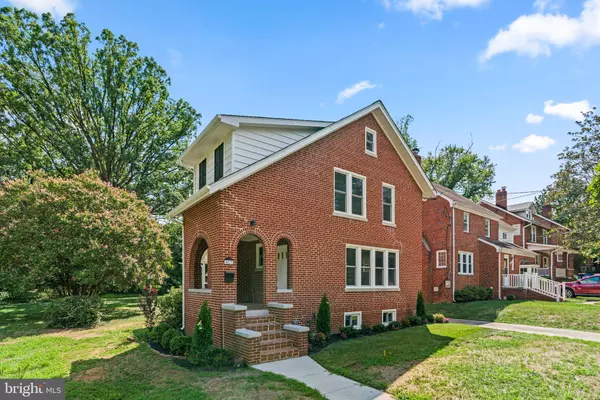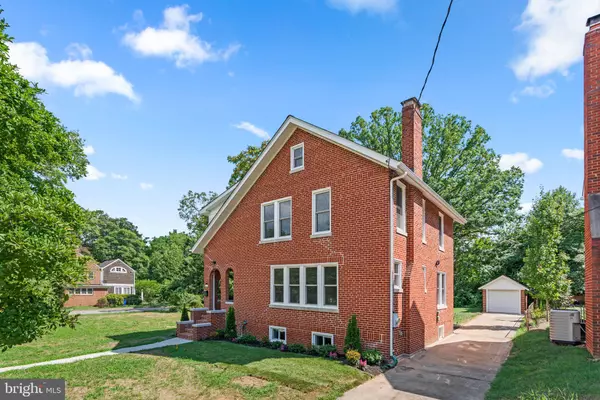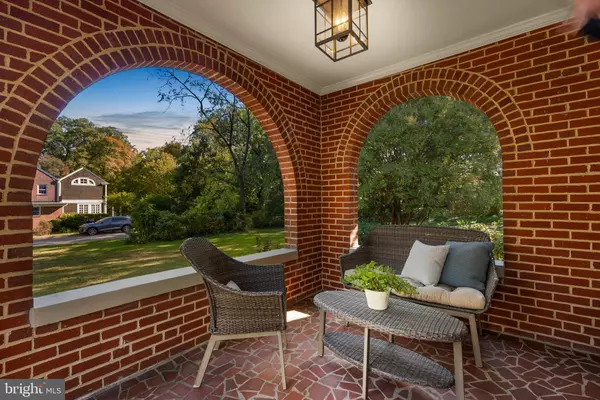$844,900
$849,900
0.6%For more information regarding the value of a property, please contact us for a free consultation.
4213 TUCKERMAN ST University Park, MD 20782
5 Beds
4 Baths
2,228 SqFt
Key Details
Sold Price $844,900
Property Type Single Family Home
Sub Type Detached
Listing Status Sold
Purchase Type For Sale
Square Footage 2,228 sqft
Price per Sqft $379
Subdivision University Park
MLS Listing ID MDPG2121360
Sold Date 01/10/25
Style Colonial
Bedrooms 5
Full Baths 3
Half Baths 1
HOA Y/N N
Abv Grd Liv Area 1,659
Originating Board BRIGHT
Year Built 1926
Annual Tax Amount $7,839
Tax Year 2024
Lot Size 7,500 Sqft
Acres 0.17
Property Description
This charming, solid brick, 1926 built Colonial has just been beautifully rejuvenated for future generations to enjoy! Exceptional attention to every detail in this modern and thoughtful renovation make it the perfect choice for today's discerning buyers. Modern design and high quality materials, envisioned and built by a well known local builder, make this truly a turn-key property. Enjoy your morning coffee or afternoon tea on the open, but covered, front entryway which welcomes you into the first floor where walls were redesigned to create open living space for today's lifestyle. It features a living room w/luxury vinyl floors, a brick surround FP w/new 55" flat screen TV, a new kitchen with soft close cabinets and stainless steel appliances, a center island with drawer-style microwave and add'l storage, motion activated kitchen faucet, air switch for garbage disposal and luxurious quartz countertops with a full backsplash. Its further enhanced by a motion-activated faucet and a French-style refrigerator with double ice maker. All windows have been replaced with double-hung Low-E ProVia's and those, together with recessed LED lights and new fixtures throughout, help illuminate the home. Access to a new partially covered deck with composite decking and railing allows coverage from inclement weather and extends the living space outdoors. Significant upgrades to the upper level include an en-suite bathroom with double vanity sink , porcelain floor and wall tiles, and walk-in closet in the main bedroom. The spacious hall bathroom features all new fixtures, flooring and exhaust fan and services the second and third bedroom on that level. Newly carpeted stairs and floors introduce the fully transformed attic featuring a bonus room (perfect for bedroom, office or den) and it features a seating bench. The lower level has been totally transformed and boasts a versatile bedroom/office, a sleek new bathroom, a functional laundry room w/Washer and Dryer, a recreational space and a storage room with utility sink and access to the rear yard. Other notable improvements include a one-car garage with new door & opener, brick steps & new concrete walkway, new dual zone HVAC, an upgraded electrical panel and an electric car charger. Old cast iron drain pipes and steel pipes were replaced with new PVC pipes and an extra gas line was installed in the mechanical room for future use. It's close proximity to Whole Foods, Trader Joes, Starbucks, Gold's Gym, choice restaurants, The University of Maryland College Park Campus, Two Metro Stations (Purple Line in progress), Marc Train, parks and recreational facilities, and so much more, provides a wonderful opportunity that can't be beat. Hurry!!
Location
State MD
County Prince Georges
Zoning RSF65
Rooms
Basement Connecting Stairway, Fully Finished, Heated, Improved, Interior Access, Outside Entrance, Sump Pump, Walkout Stairs, Rear Entrance
Interior
Interior Features Breakfast Area, Carpet, Combination Kitchen/Dining, Dining Area, Kitchen - Island, Primary Bath(s), Recessed Lighting, Bathroom - Stall Shower, Bathroom - Tub Shower, Upgraded Countertops, Walk-in Closet(s), Wood Floors
Hot Water Electric
Heating Heat Pump(s)
Cooling Heat Pump(s)
Flooring Hardwood, Luxury Vinyl Plank, Partially Carpeted, Ceramic Tile
Fireplaces Number 1
Fireplaces Type Brick, Mantel(s)
Equipment Dishwasher, Disposal, Dryer, Exhaust Fan, Icemaker, Oven/Range - Gas, Range Hood, Stainless Steel Appliances, Washer, Water Heater, Microwave, Refrigerator
Fireplace Y
Window Features Double Hung,Replacement,Screens,Vinyl Clad
Appliance Dishwasher, Disposal, Dryer, Exhaust Fan, Icemaker, Oven/Range - Gas, Range Hood, Stainless Steel Appliances, Washer, Water Heater, Microwave, Refrigerator
Heat Source Electric
Laundry Basement
Exterior
Exterior Feature Deck(s), Porch(es)
Parking Features Garage - Front Entry, Garage Door Opener
Garage Spaces 5.0
Water Access N
Roof Type Architectural Shingle
Accessibility None
Porch Deck(s), Porch(es)
Total Parking Spaces 5
Garage Y
Building
Lot Description Landscaping
Story 3.5
Foundation Block
Sewer Public Sewer
Water Public
Architectural Style Colonial
Level or Stories 3.5
Additional Building Above Grade, Below Grade
Structure Type Dry Wall
New Construction N
Schools
School District Prince George'S County Public Schools
Others
Senior Community No
Tax ID 17192168474
Ownership Fee Simple
SqFt Source Assessor
Special Listing Condition Standard
Read Less
Want to know what your home might be worth? Contact us for a FREE valuation!

Our team is ready to help you sell your home for the highest possible price ASAP

Bought with Unrepresented Buyer • Unrepresented Buyer Office





