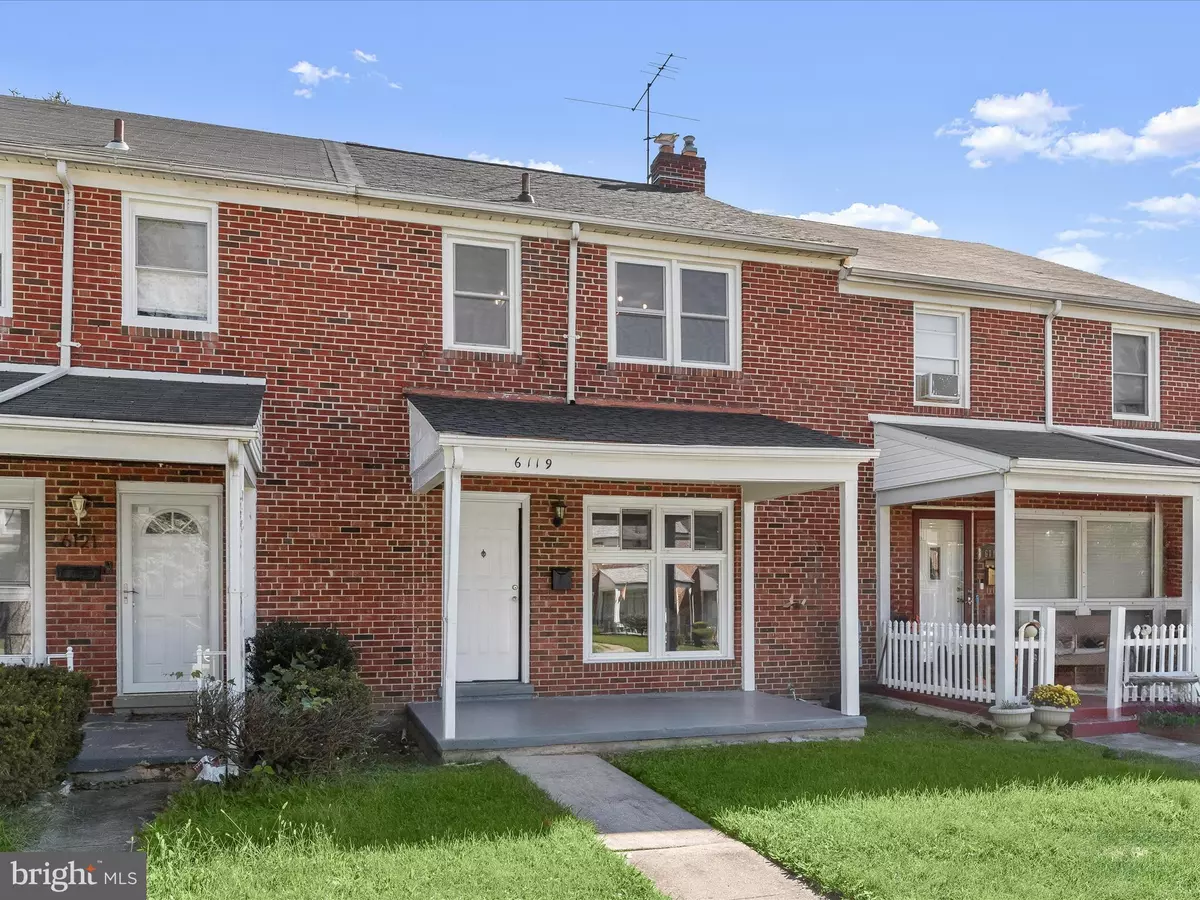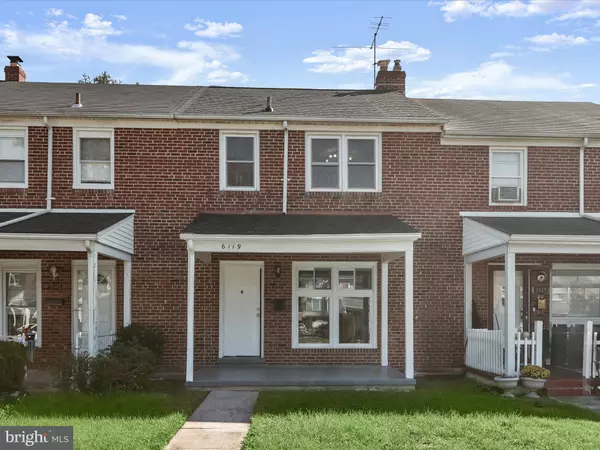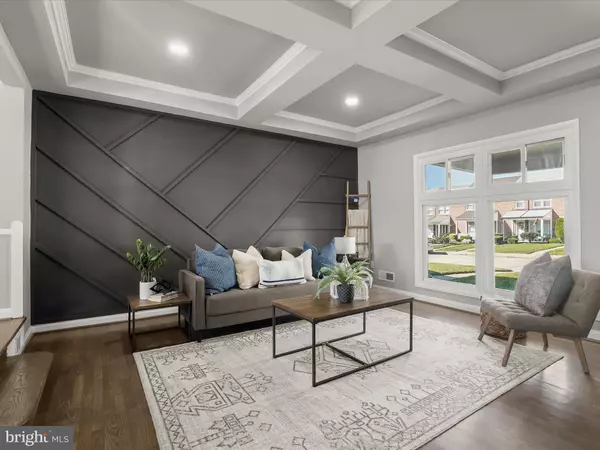$289,000
$295,000
2.0%For more information regarding the value of a property, please contact us for a free consultation.
6119 EDLYNNE RD Baltimore, MD 21239
3 Beds
2 Baths
1,580 SqFt
Key Details
Sold Price $289,000
Property Type Townhouse
Sub Type Interior Row/Townhouse
Listing Status Sold
Purchase Type For Sale
Square Footage 1,580 sqft
Price per Sqft $182
Subdivision Idlewood
MLS Listing ID MDBA2142534
Sold Date 01/10/25
Style Colonial
Bedrooms 3
Full Baths 2
HOA Y/N N
Abv Grd Liv Area 1,280
Originating Board BRIGHT
Year Built 1955
Annual Tax Amount $2,568
Tax Year 2024
Lot Size 2,178 Sqft
Acres 0.05
Property Description
Introducing this completely renovated three bedroom, two full bathroom brick rowhome, showcasing stylish upgrades complemented by a neutral color palette and an abundance of natural light throughout. The front yard, with a welcoming covered porch, is perfect for outdoor lounging or relaxation. Inside, the living room highlights a coffered tray ceiling with recessed lighting, two accent walls, and a cozy electric fireplace. Refinished hardwood floors extend from the living room into the dining room as well as upstairs. The dining room, adorned with a tray ceiling, chair railing, and crown molding, opens seamlessly to the modern kitchen. Equipped with stainless steel appliances, granite countertops, a tile backsplash, and 42” shaker cabinets, the kitchen is designed to impress. Upstairs, the primary bedroom features an accent wall, while the full bathroom offers a tiled tub-shower. Two additional bedrooms complete the upper level. The fully finished lower level boasts new luxury vinyl plank flooring, recessed lighting, a spacious recreation room with built-ins and another electric fireplace, as well as a versatile bonus room. This level also hosts laundry and a second full bathroom that has a tiled walk-in shower with a rainfall showerhead. Outside, the rear yard features a convenient new parking pad. With top-to-bottom renovations, this move-in ready home includes a brand-new roof, windows, HVAC system, water heater, electric panel, two sump pumps, lighting fixtures, and more.
Location
State MD
County Baltimore City
Zoning R-5
Rooms
Other Rooms Living Room, Dining Room, Primary Bedroom, Bedroom 2, Bedroom 3, Kitchen, Recreation Room, Utility Room, Bonus Room, Full Bath
Basement Connecting Stairway, Full, Fully Finished, Heated, Improved, Interior Access, Outside Entrance, Rear Entrance, Sump Pump, Walkout Stairs
Interior
Interior Features Bathroom - Tub Shower, Bathroom - Walk-In Shower, Built-Ins, Chair Railings, Crown Moldings, Dining Area, Floor Plan - Open, Recessed Lighting, Upgraded Countertops, Wood Floors
Hot Water Electric
Heating Forced Air
Cooling Central A/C
Flooring Ceramic Tile, Hardwood, Luxury Vinyl Plank
Fireplaces Number 2
Fireplaces Type Electric
Equipment Built-In Microwave, Dishwasher, Disposal, Dryer, Energy Efficient Appliances, Icemaker, Oven/Range - Gas, Refrigerator, Stainless Steel Appliances, Washer, Water Dispenser, Water Heater
Fireplace Y
Window Features Double Pane,Sliding,Vinyl Clad
Appliance Built-In Microwave, Dishwasher, Disposal, Dryer, Energy Efficient Appliances, Icemaker, Oven/Range - Gas, Refrigerator, Stainless Steel Appliances, Washer, Water Dispenser, Water Heater
Heat Source Natural Gas
Laundry Basement, Dryer In Unit, Has Laundry, Lower Floor, Washer In Unit
Exterior
Exterior Feature Porch(es), Patio(s)
Garage Spaces 1.0
Water Access N
Roof Type Shingle
Accessibility 2+ Access Exits
Porch Porch(es), Patio(s)
Total Parking Spaces 1
Garage N
Building
Lot Description Front Yard, Level, Rear Yard
Story 3
Foundation Other
Sewer Public Sewer
Water Public
Architectural Style Colonial
Level or Stories 3
Additional Building Above Grade, Below Grade
Structure Type Dry Wall,Tray Ceilings
New Construction N
Schools
School District Baltimore City Public Schools
Others
Senior Community No
Tax ID 0327575137F049
Ownership Ground Rent
SqFt Source Estimated
Special Listing Condition Standard
Read Less
Want to know what your home might be worth? Contact us for a FREE valuation!

Our team is ready to help you sell your home for the highest possible price ASAP

Bought with Saunie P Suarez • ProComp Realtors, Inc.





