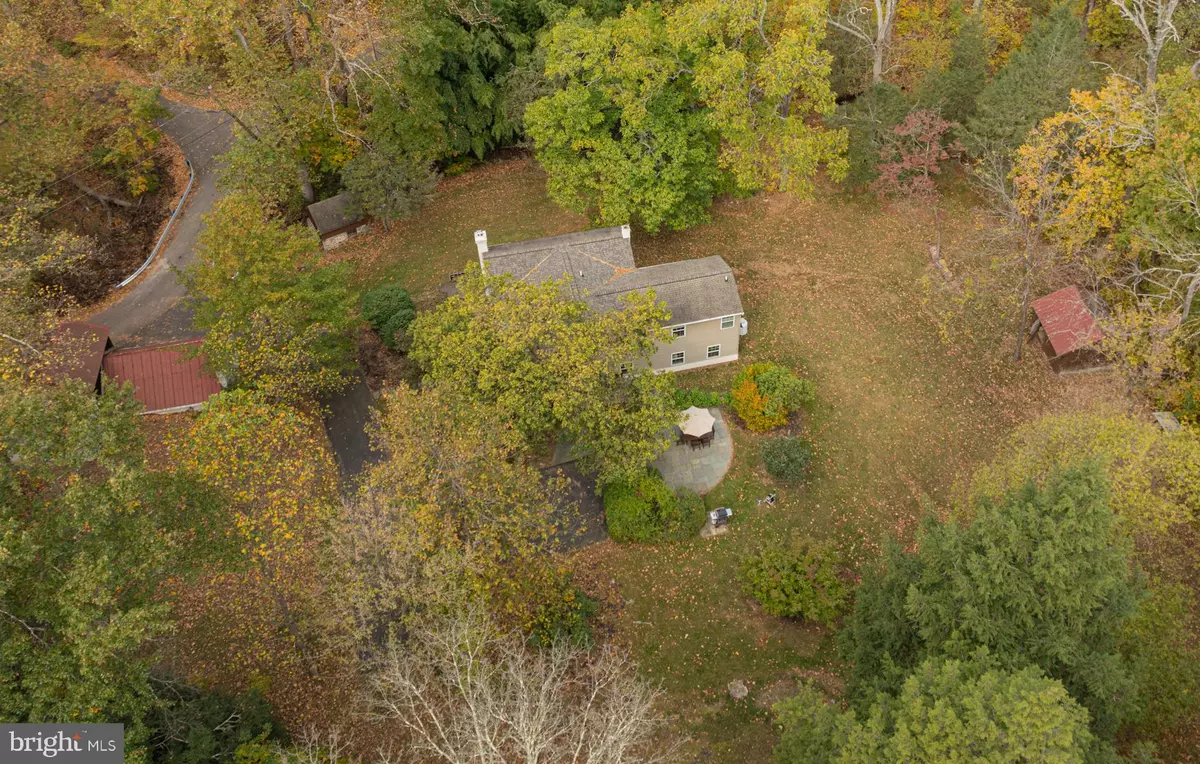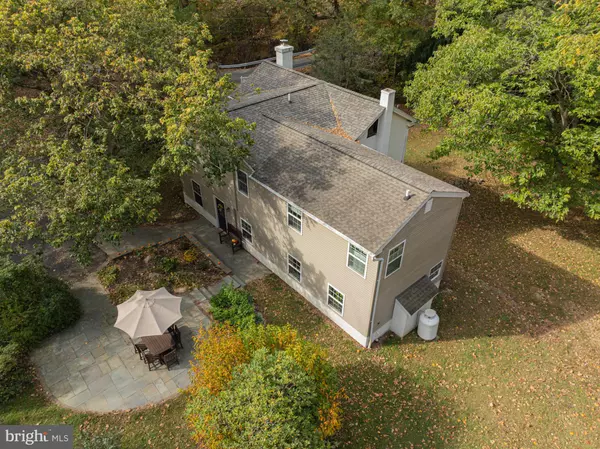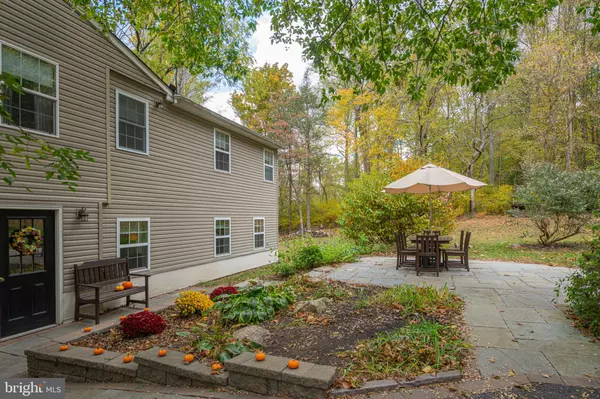$770,000
$649,900
18.5%For more information regarding the value of a property, please contact us for a free consultation.
955 WESTERN RD Phoenixville, PA 19460
4 Beds
5 Baths
2,600 SqFt
Key Details
Sold Price $770,000
Property Type Single Family Home
Sub Type Detached
Listing Status Sold
Purchase Type For Sale
Square Footage 2,600 sqft
Price per Sqft $296
Subdivision None Available
MLS Listing ID PACT2085264
Sold Date 01/07/25
Style Farmhouse/National Folk
Bedrooms 4
Full Baths 5
HOA Y/N N
Abv Grd Liv Area 2,600
Originating Board BRIGHT
Year Built 1780
Annual Tax Amount $7,117
Tax Year 2023
Lot Size 3.300 Acres
Acres 3.3
Lot Dimensions 0.00 x 0.00
Property Description
Welcome to 955 Western Rd; a one-of-a-kind, updated, 1780's farmhouse nestled on a private 3.3 acre lot in the wooded Phoenixville suburbs. This beautiful estate features 4 bedrooms and 5 full bathrooms with abounding charm and character from top to bottom. Entering the main level there is a remodeled kitchen with stainless appliances, original exposed stone and a moveable island that flows into a quaint family room with gas fireplace and glass sliders. The main level also features two sets of stairs leading to the upstairs, a full bathroom and a large combined dining room and family room. Upstairs boasts three bedrooms each with en suite bathrooms, plenty of closet space and newly installed luxury plank vinyl flooring. The primary bedroom has two walk-in closets (one of which could be updated to a 2nd floor laundry) and the updated primary bathroom features a large spa tub, double vanity and separate stand-up shower. Entering the lower level by the original wooden spiral staircase or through the ground level entrance you will find numerous light-filled windows, a spacious laundry room, a 5th full bathroom, and a lovely flex space (with wood stove) that can be used as a 4th bedroom, private business office, or in-law suite. In the back of the lower level is an additional storage area which includes utilities. The property is an entertainer's and naturalist's dream; with a beautiful stone patio, mature trees, plenty of privacy, a babbling brook, a historic spring house, and a detached garage with barn and workspace. Come out to see first hand how this true haven blends modern comforts with historic charm and truly accentuates a peaceful yet convenient suburban living residence.
Location
State PA
County Chester
Area East Pikeland Twp (10326)
Zoning RESIDENTIAL
Rooms
Other Rooms Living Room, Dining Room, Primary Bedroom, Bedroom 2, Bedroom 3, Kitchen, Family Room, Basement, Laundry, Bathroom 2, Bathroom 3, Primary Bathroom, Additional Bedroom
Basement Partial
Interior
Interior Features Ceiling Fan(s), Bathroom - Stall Shower, Additional Stairway, Bathroom - Jetted Tub, Combination Dining/Living, Kitchen - Island, Wood Floors, Walk-in Closet(s), Upgraded Countertops, Spiral Staircase, Built-Ins
Hot Water Oil, Electric, S/W Changeover
Heating Baseboard - Hot Water, Baseboard - Electric
Cooling Central A/C
Flooring Solid Hardwood, Hardwood, Luxury Vinyl Plank, Ceramic Tile
Fireplaces Number 1
Fireplaces Type Stone, Gas/Propane
Equipment Dishwasher, ENERGY STAR Refrigerator, Washer, Dryer
Fireplace Y
Appliance Dishwasher, ENERGY STAR Refrigerator, Washer, Dryer
Heat Source Oil, Propane - Leased, Electric
Laundry Lower Floor
Exterior
Exterior Feature Porch(es), Patio(s)
Parking Features Garage - Front Entry, Additional Storage Area
Garage Spaces 8.0
Water Access N
View Creek/Stream, Trees/Woods
Roof Type Shingle
Accessibility None
Porch Porch(es), Patio(s)
Total Parking Spaces 8
Garage Y
Building
Lot Description Sloping, Open, Front Yard, Rear Yard, SideYard(s)
Story 3
Foundation Stone, Brick/Mortar
Sewer On Site Septic
Water Well
Architectural Style Farmhouse/National Folk
Level or Stories 3
Additional Building Above Grade, Below Grade
New Construction N
Schools
High Schools Phoenixville
School District Phoenixville Area
Others
Senior Community No
Tax ID 26-04 -0025
Ownership Fee Simple
SqFt Source Assessor
Acceptable Financing Cash, Conventional, FHA, VA
Listing Terms Cash, Conventional, FHA, VA
Financing Cash,Conventional,FHA,VA
Special Listing Condition Standard
Read Less
Want to know what your home might be worth? Contact us for a FREE valuation!

Our team is ready to help you sell your home for the highest possible price ASAP

Bought with Bill J McCormick • BHHS Fox & Roach-Exton





