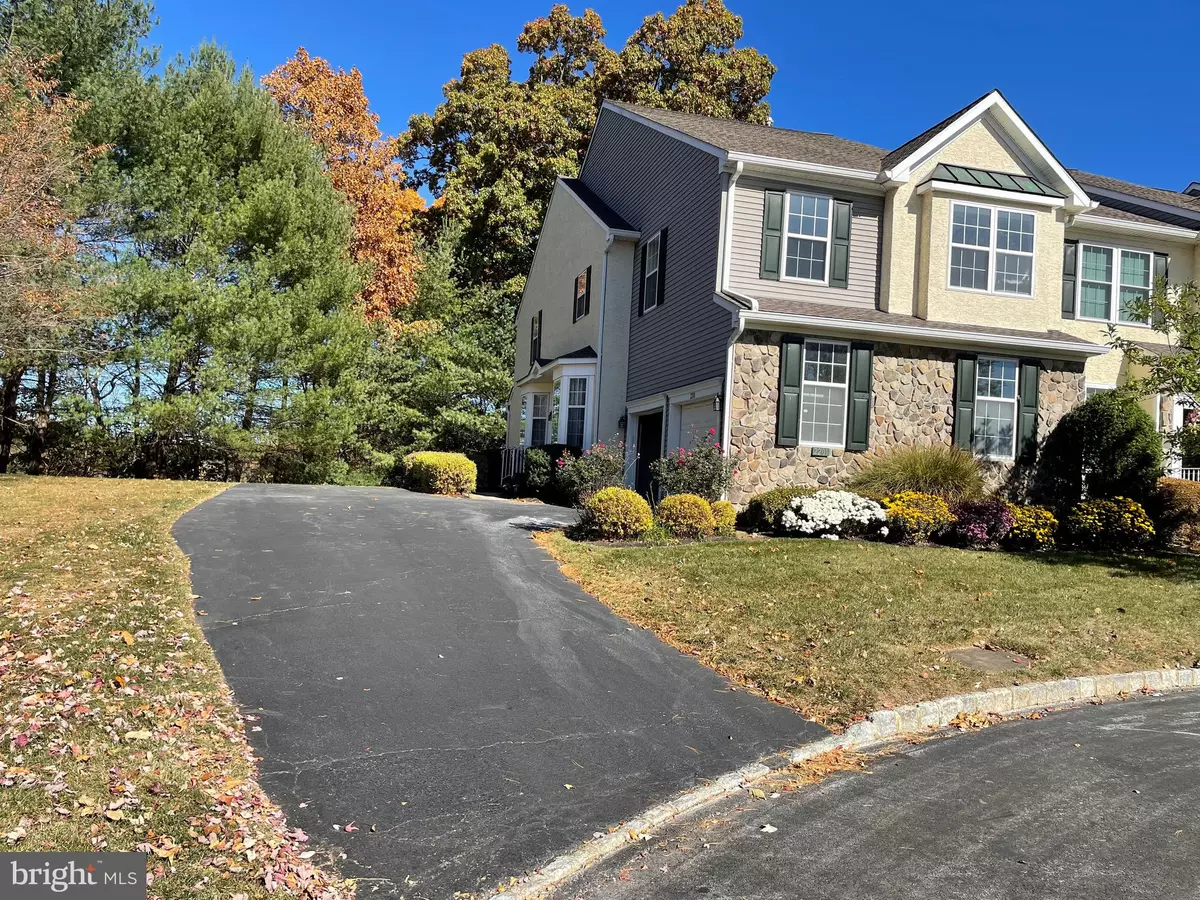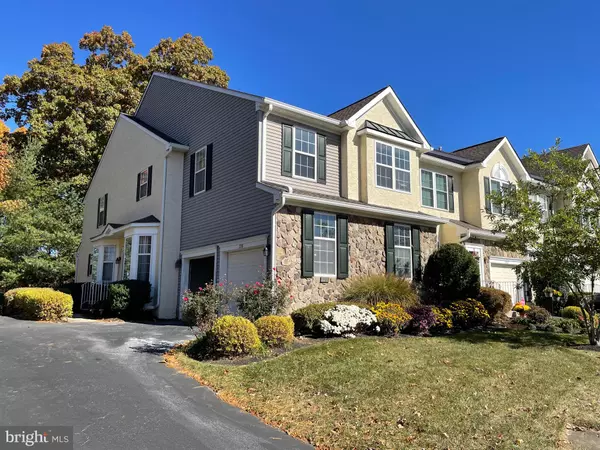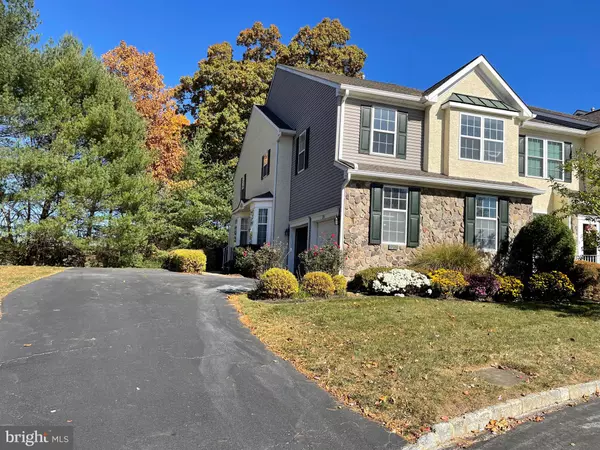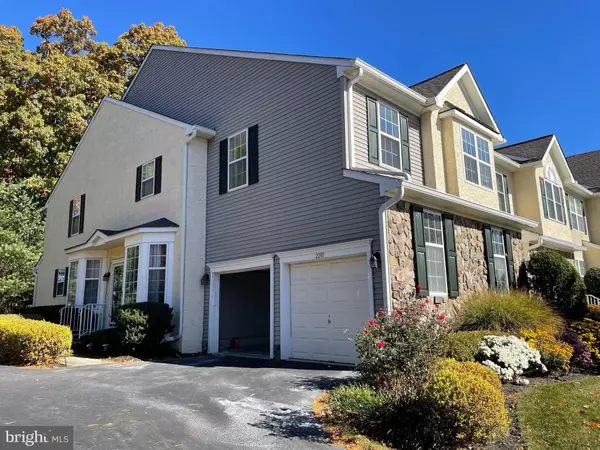$586,000
$629,900
7.0%For more information regarding the value of a property, please contact us for a free consultation.
2201 WOODSIDE LN Newtown Square, PA 19073
3 Beds
4 Baths
3,033 SqFt
Key Details
Sold Price $586,000
Property Type Townhouse
Sub Type End of Row/Townhouse
Listing Status Sold
Purchase Type For Sale
Square Footage 3,033 sqft
Price per Sqft $193
Subdivision Willistown Chase
MLS Listing ID PACT2085808
Sold Date 01/10/25
Style Colonial
Bedrooms 3
Full Baths 3
Half Baths 1
HOA Fees $281/mo
HOA Y/N Y
Abv Grd Liv Area 2,441
Originating Board BRIGHT
Year Built 1999
Annual Tax Amount $5,583
Tax Year 2023
Lot Size 2,258 Sqft
Acres 0.05
Lot Dimensions 0.00 x 0.00
Property Description
This big, unique & lovely townhouse, with over 3000 sf of living space is snuggled in a cul-de-sac setting in the impressive Willistown Chase Development of Newtown Square. Its side entry overlooks beautiful large open space and backyard with wooded lot for complete privacy & peace. This highly sought after end unit offers an open floor plan suited for relaxing or entertaining. Neutral colors throughout; freshly painted and nice carpeting. Main level (hardwood floors) consists of LR & DR with bay windows, chair rail, crown molding and architectural columns; two story FR with palladium window (and windows on each side of fireplace) provides an abundance of natural light, with gas fireplace to provide for comfort. The modern kitchen with a convenient island for eating bar, is well equipped with matching appliances, 42" cabinets, pantry and hardwood floors. The kitchen's sliding glass door leads to the outside deck for ease of outdoor entertaining with private wooded view. A powder room and garage entrance complete the first floor. The second floor offers a very spacious main bedroom suite w/tray ceiling & ceiling fan, 4 closets (2 walk-in), full tile bath w/double vanity, soaking tub and shower stall. Two additional nice sized bedrooms, hall bath w/double vanity & full bath tub,. Also separate convenient laundry room, w/utility sink, complete this level. Beautiful finished walk out lower level, provides additional usable living area, full bathroom, additional space for storage w/workshop and sliding door to backyard. Over-sized 2-car side garage, plus storage and room for parking at least 4 cars in the driveway, plus common area for additional parking. Newer roof and gutter systems (2017), newer furnace (2017), and hot water heater (2014). Award winning Great Valley SD, and home is located near Ridley Park. Convenient to public transportation, RT-3, RT-202 and the Blue Rte 476. Minutes to Newtown Square and West Chester, where you will find plenty of restaurants and upscale retail shops.
Make your showing appointment today.
Location
State PA
County Chester
Area Willistown Twp (10354)
Zoning 1-FAM
Rooms
Other Rooms Living Room, Dining Room, Primary Bedroom, Bedroom 2, Kitchen, Family Room, Basement, Bedroom 1
Basement Full, Outside Entrance, Fully Finished, Rear Entrance, Sump Pump, Windows
Interior
Interior Features Primary Bath(s), Kitchen - Island, Butlers Pantry, Ceiling Fan(s), WhirlPool/HotTub, Bathroom - Stall Shower, Kitchen - Eat-In, Bathroom - Tub Shower, Breakfast Area, Dining Area, Family Room Off Kitchen, Floor Plan - Open, Walk-in Closet(s)
Hot Water Natural Gas
Heating Forced Air
Cooling Central A/C
Flooring Wood, Tile/Brick, Carpet, Ceramic Tile, Vinyl
Fireplaces Number 1
Fireplaces Type Marble, Gas/Propane
Equipment Oven - Self Cleaning, Dishwasher, Disposal, Dryer, Exhaust Fan, Oven/Range - Gas, Refrigerator, Washer, Water Heater
Fireplace Y
Window Features Bay/Bow,Sliding
Appliance Oven - Self Cleaning, Dishwasher, Disposal, Dryer, Exhaust Fan, Oven/Range - Gas, Refrigerator, Washer, Water Heater
Heat Source Natural Gas
Laundry Upper Floor
Exterior
Exterior Feature Deck(s), Porch(es)
Parking Features Additional Storage Area, Built In, Garage - Side Entry, Garage Door Opener, Inside Access
Garage Spaces 6.0
Utilities Available Cable TV, Electric Available, Natural Gas Available, Sewer Available, Water Available
Water Access N
View Trees/Woods
Roof Type Pitched
Accessibility None
Porch Deck(s), Porch(es)
Attached Garage 2
Total Parking Spaces 6
Garage Y
Building
Lot Description Corner, Cul-de-sac, Open, SideYard(s), Backs to Trees, Front Yard, Landscaping, No Thru Street, Rear Yard
Story 2
Foundation Concrete Perimeter
Sewer Public Sewer
Water Public
Architectural Style Colonial
Level or Stories 2
Additional Building Above Grade, Below Grade
Structure Type 9'+ Ceilings,Dry Wall,High
New Construction N
Schools
School District Great Valley
Others
HOA Fee Include Common Area Maintenance,Lawn Maintenance,Snow Removal,Trash
Senior Community No
Tax ID 54-08 -2058
Ownership Fee Simple
SqFt Source Assessor
Security Features Smoke Detector
Acceptable Financing Conventional, VA, Cash, FHA
Listing Terms Conventional, VA, Cash, FHA
Financing Conventional,VA,Cash,FHA
Special Listing Condition Standard
Read Less
Want to know what your home might be worth? Contact us for a FREE valuation!

Our team is ready to help you sell your home for the highest possible price ASAP

Bought with Haven F Duddy • BHHS Fox & Roach Wayne-Devon





