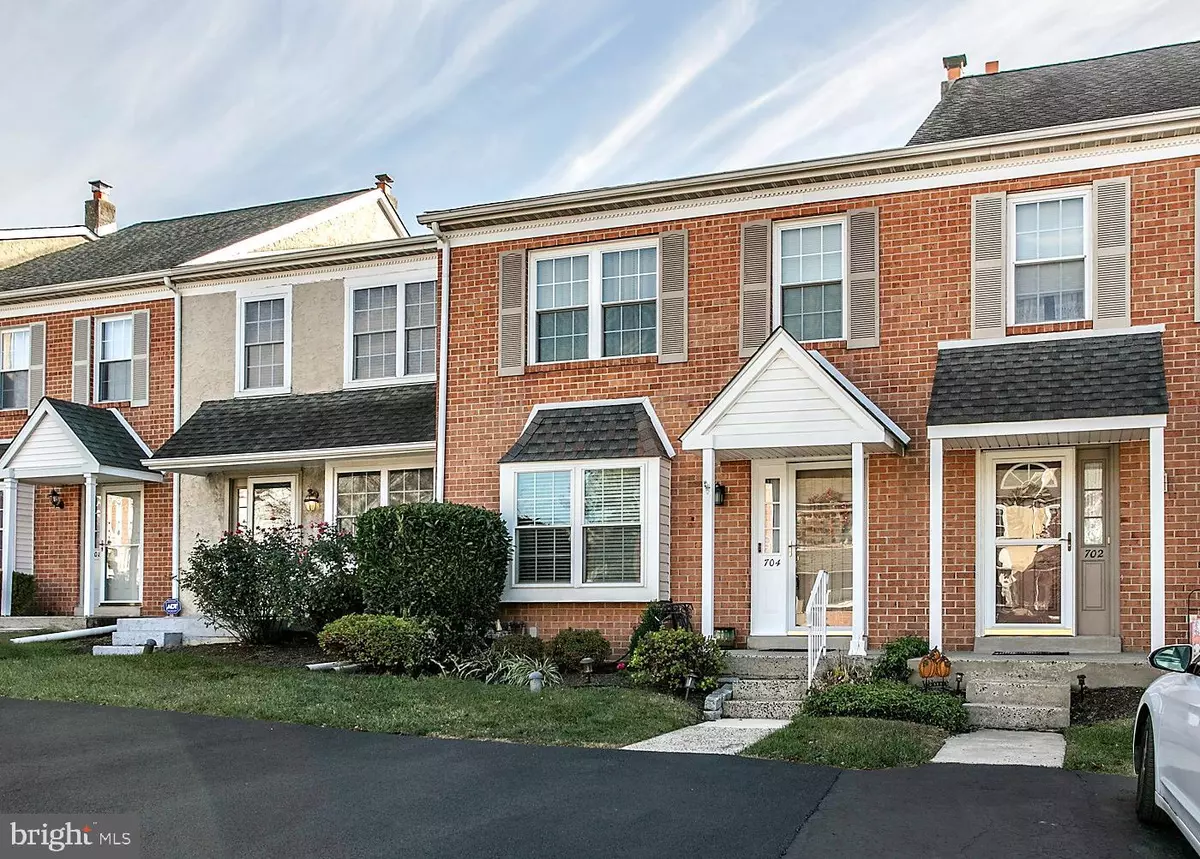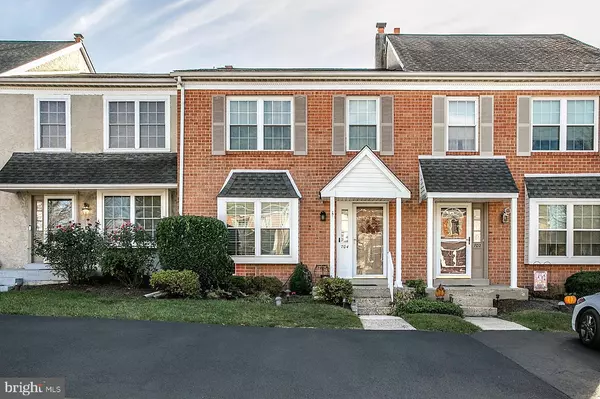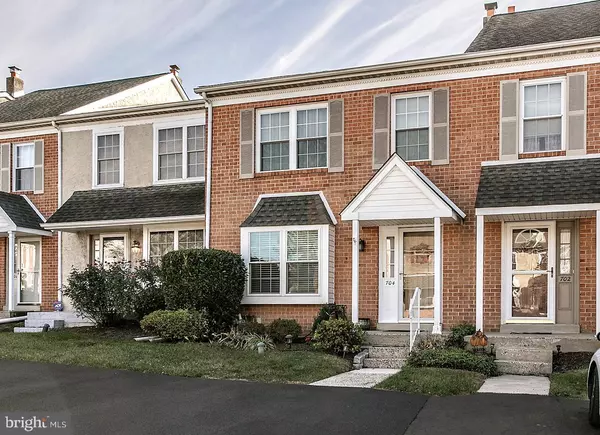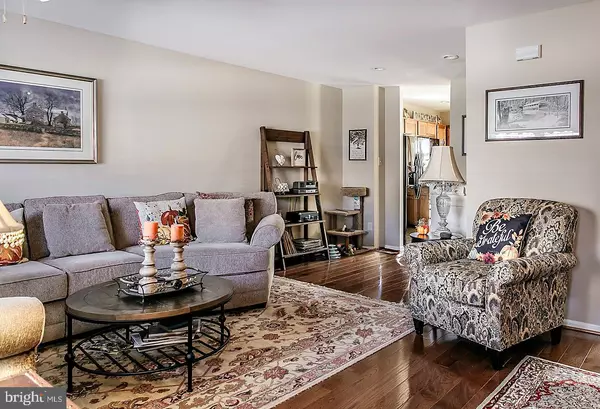$315,000
$324,999
3.1%For more information regarding the value of a property, please contact us for a free consultation.
704 SANDALWOOD Eagleville, PA 19401
2 Beds
2 Baths
1,280 SqFt
Key Details
Sold Price $315,000
Property Type Townhouse
Sub Type Interior Row/Townhouse
Listing Status Sold
Purchase Type For Sale
Square Footage 1,280 sqft
Price per Sqft $246
Subdivision Regents Park
MLS Listing ID PAMC2123022
Sold Date 01/10/25
Style Colonial
Bedrooms 2
Full Baths 1
Half Baths 1
HOA Fees $85/mo
HOA Y/N Y
Abv Grd Liv Area 1,280
Originating Board BRIGHT
Year Built 1987
Annual Tax Amount $4,505
Tax Year 2023
Lot Size 2,126 Sqft
Acres 0.05
Lot Dimensions 20.00 x 0.00
Property Description
Welcome to this well-maintained home in Regents Park, ready for you to move right in and start enjoying life. This 2br 1.5 bath home has many upgrades: Neutral paint throughout, Upgraded half bath on 1st floor with very beautiful sink, Newer efficient Central AC and gas heat, spacious and comfortable Livingroom with hardwood flooring leads you into the kitchen featuring newer granite countertops, gas cooking on a newer GE stove with built in air fryer, Microwave 3years new and a very large elevated deck off the kitchen with sliding doors, All newer windows, full large basement, providing plenty of storage space, Upgraded driveway, newer roof in 2021 and refrigerator 4 years new. The second floor provides good sized main bedroom, a second bedroom, and an upgraded full bathroom. Low HOA fee covers trash, lawn maintenance, snow removal. Some nice features about the location of Regents Park community: close to several major routes like 202, 422, PA Turnpike, Blue Route, Schuylkill Expressway. Close proximity to King of Prussia Mall, the new Collegeville Town Center (shopping, dining, movies...). Close to the brand new Einstein Hospital. Close to Valley Forge National Park, Valley Forge Casino, and much more. Great home in a great community in a great location!
YOU DON'T WANT TO MISS THIS ONE!!!
Location
State PA
County Montgomery
Area West Norriton Twp (10663)
Zoning RES.
Rooms
Other Rooms Living Room, Dining Room, Kitchen, Basement, Laundry, Half Bath
Basement Full
Interior
Interior Features Attic, Breakfast Area, Dining Area
Hot Water Natural Gas
Heating Forced Air
Cooling Central A/C
Fireplace N
Heat Source Natural Gas
Laundry Basement
Exterior
Garage Spaces 2.0
Water Access N
Accessibility None
Total Parking Spaces 2
Garage N
Building
Story 2
Foundation Concrete Perimeter
Sewer Public Sewer
Water Public
Architectural Style Colonial
Level or Stories 2
Additional Building Above Grade, Below Grade
New Construction N
Schools
School District Norristown Area
Others
Senior Community No
Tax ID 63-00-07417-809
Ownership Fee Simple
SqFt Source Assessor
Acceptable Financing VA, Cash, Conventional, FHA
Listing Terms VA, Cash, Conventional, FHA
Financing VA,Cash,Conventional,FHA
Special Listing Condition Standard
Read Less
Want to know what your home might be worth? Contact us for a FREE valuation!

Our team is ready to help you sell your home for the highest possible price ASAP

Bought with Rebekah Dubin • Dan Real Estate, Inc.





