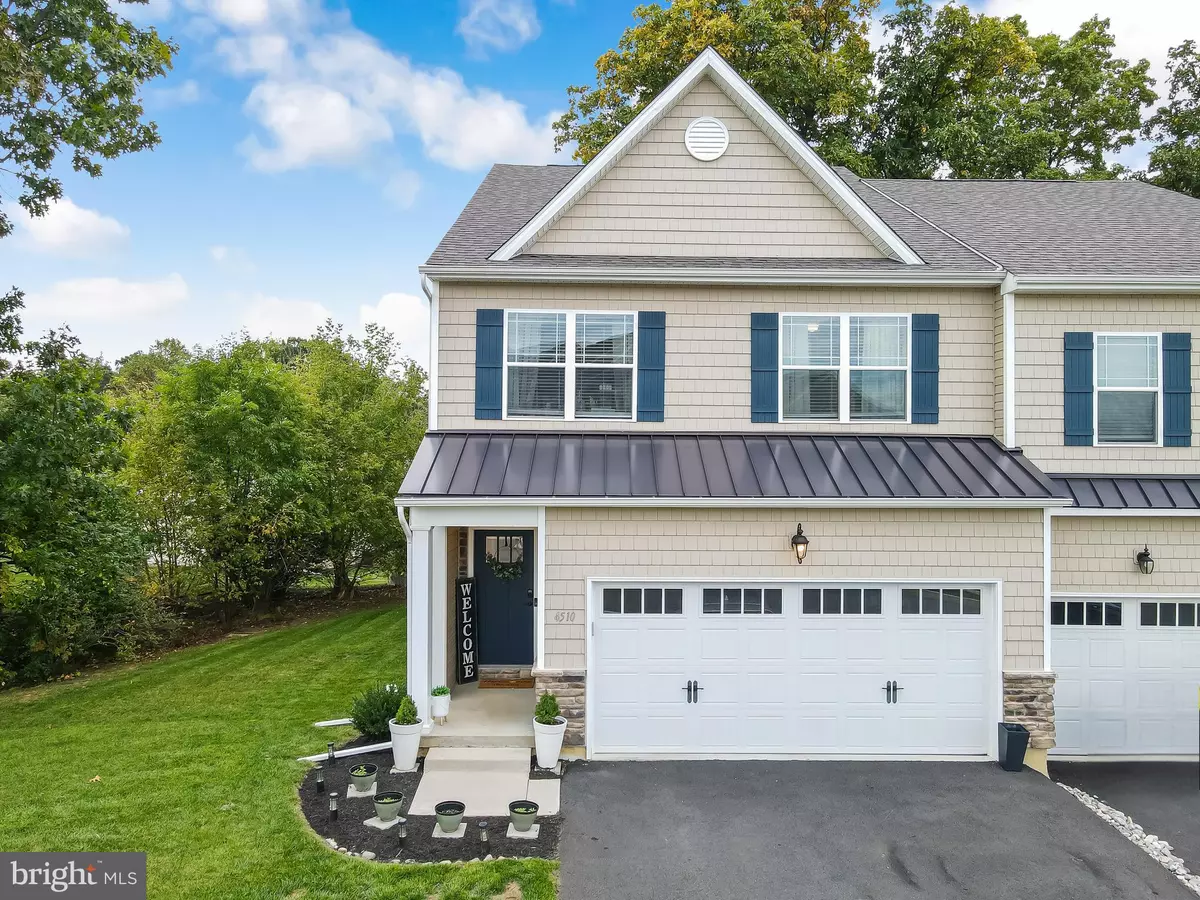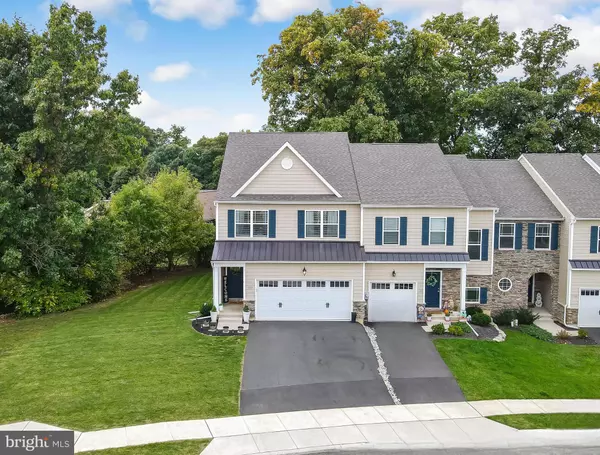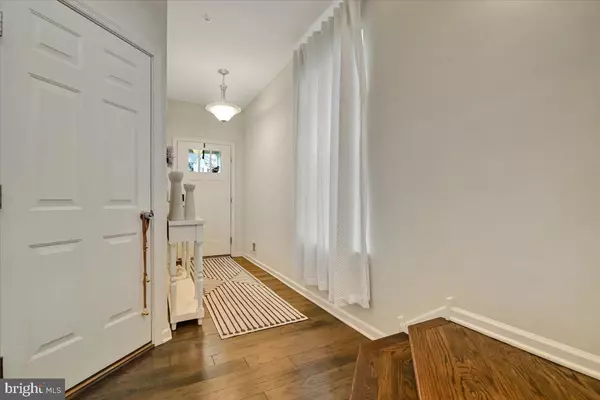$462,000
$479,900
3.7%For more information regarding the value of a property, please contact us for a free consultation.
4510 BENJAMIN CT Emmaus, PA 18049
3 Beds
2 Baths
2,665 SqFt
Key Details
Sold Price $462,000
Property Type Townhouse
Sub Type End of Row/Townhouse
Listing Status Sold
Purchase Type For Sale
Square Footage 2,665 sqft
Price per Sqft $173
Subdivision Jasper Ridge
MLS Listing ID PALH2010186
Sold Date 01/10/25
Style Colonial
Bedrooms 3
Full Baths 2
HOA Fees $33/qua
HOA Y/N Y
Abv Grd Liv Area 2,198
Originating Board BRIGHT
Year Built 2022
Annual Tax Amount $6,256
Tax Year 2022
Lot Size 10,824 Sqft
Acres 0.25
Lot Dimensions 189.96 x 264.57
Property Description
**Seller is offering 1% Rate Buy Down or 1% Off Your Closing Costs** Welcome to 4510 Benjamin Ct in Emmaus, PA! This stunning home offers over 2,660 sq ft of living space on a spacious 0.25-acre corner lot. Featuring 3 bedrooms and 2.5 baths, this home boasts upgraded hardwood floors and a custom kitchen with quartz countertops, recessed lighting, double sink, and high-end stainless steel appliances, including a gas stove. The open-concept living area includes a cozy gas fireplace and a dining space perfect for entertaining. The luxurious master suite offers an oversized U-shaped walk-in closet, a spa-like en-suite bathroom with a soaking tub, tiled shower, and custom dual vanity. Two additional spacious bedrooms complete the upstairs. The finished basement provides ample storage and includes rough-in plumbing for an extra bath. A 2-car garage and location in the highly desirable East Penn School District make this home a must-see! Don't miss the chance to own this upgraded, move-in ready home in a fantastic neighborhood!
Location
State PA
County Lehigh
Area Upper Milford Twp (12321)
Zoning SR
Rooms
Other Rooms Living Room, Dining Room, Primary Bedroom, Bedroom 2, Bedroom 3, Family Room, Foyer, Breakfast Room, Utility Room, Bathroom 2, Primary Bathroom, Half Bath
Basement Fully Finished, Full, Partially Finished
Interior
Interior Features Bathroom - Soaking Tub, Bathroom - Walk-In Shower, Breakfast Area, Carpet, Ceiling Fan(s), Combination Kitchen/Living, Dining Area, Kitchen - Galley, Pantry, Primary Bath(s), Recessed Lighting, Sprinkler System, Walk-in Closet(s), Wood Floors
Hot Water Electric
Heating Forced Air
Cooling Central A/C
Flooring Engineered Wood, Hardwood, Tile/Brick, Carpet
Fireplaces Number 1
Fireplaces Type Gas/Propane, Mantel(s), Fireplace - Glass Doors
Equipment Dishwasher, Disposal, Dryer - Electric, Oven/Range - Gas, Refrigerator, Washer, Microwave, Water Heater
Fireplace Y
Appliance Dishwasher, Disposal, Dryer - Electric, Oven/Range - Gas, Refrigerator, Washer, Microwave, Water Heater
Heat Source Natural Gas
Laundry Upper Floor
Exterior
Parking Features Garage - Front Entry, Built In
Garage Spaces 4.0
Utilities Available Cable TV, Phone
Water Access N
Roof Type Asphalt
Accessibility None
Attached Garage 2
Total Parking Spaces 4
Garage Y
Building
Lot Description Cleared, Rear Yard, SideYard(s)
Story 2
Foundation Concrete Perimeter
Sewer Public Sewer
Water Public
Architectural Style Colonial
Level or Stories 2
Additional Building Above Grade, Below Grade
Structure Type 9'+ Ceilings,Cathedral Ceilings
New Construction N
Schools
Elementary Schools Macungie
Middle Schools Eyer
High Schools Emmaus
School District East Penn
Others
HOA Fee Include Common Area Maintenance
Senior Community No
Tax ID 548389654546-00001
Ownership Fee Simple
SqFt Source Assessor
Acceptable Financing Cash, Conventional, FHA, VA
Listing Terms Cash, Conventional, FHA, VA
Financing Cash,Conventional,FHA,VA
Special Listing Condition Standard
Read Less
Want to know what your home might be worth? Contact us for a FREE valuation!

Our team is ready to help you sell your home for the highest possible price ASAP

Bought with Jennifer A Doyle • EXP Realty, LLC





