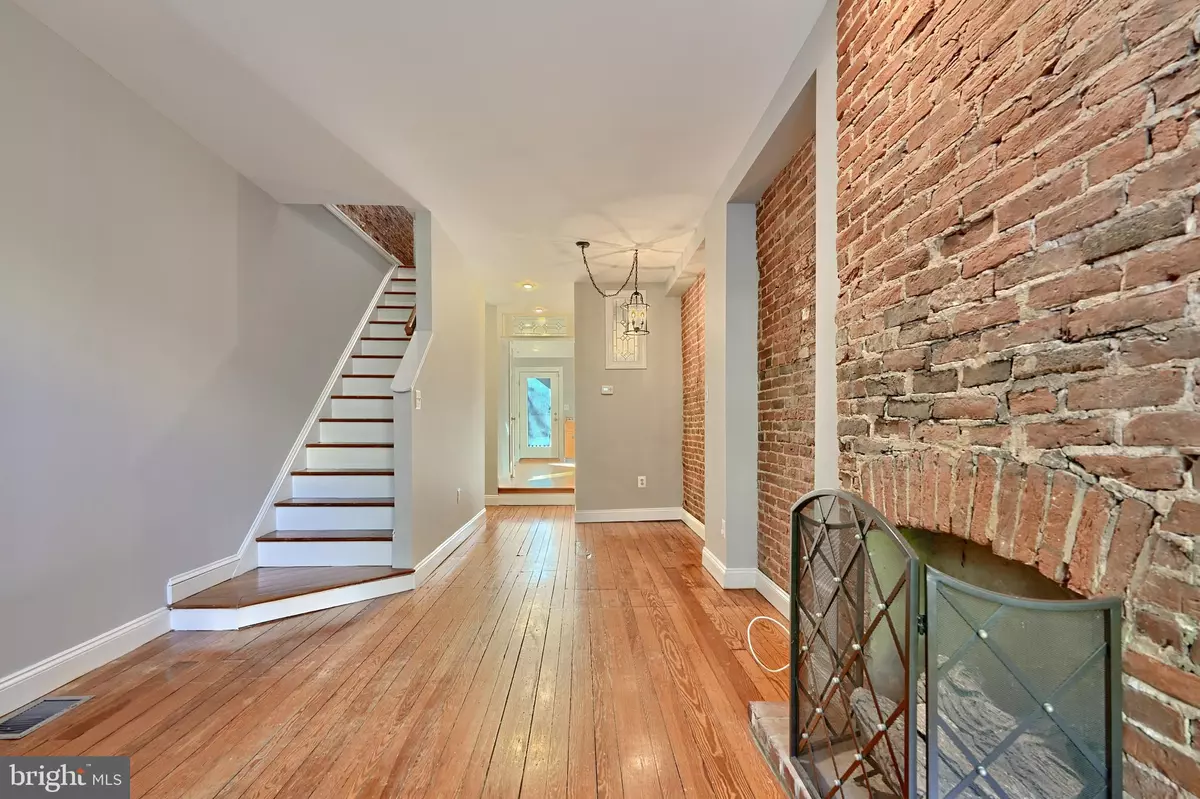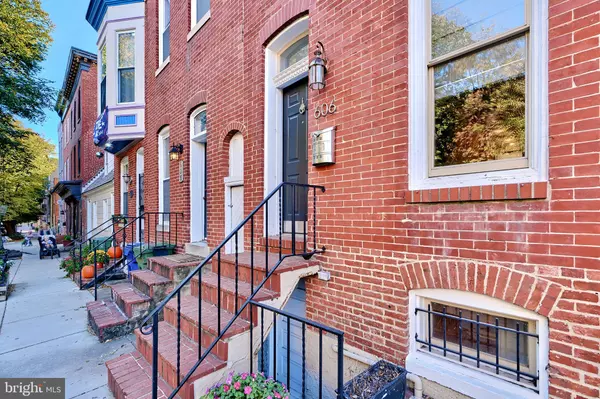$285,000
$299,900
5.0%For more information regarding the value of a property, please contact us for a free consultation.
606 S WOLFE ST S Baltimore, MD 21231
3 Beds
3 Baths
1,600 SqFt
Key Details
Sold Price $285,000
Property Type Townhouse
Sub Type Interior Row/Townhouse
Listing Status Sold
Purchase Type For Sale
Square Footage 1,600 sqft
Price per Sqft $178
Subdivision Fells Point Historic District
MLS Listing ID MDBA2141362
Sold Date 01/10/25
Style Other
Bedrooms 3
Full Baths 1
Half Baths 2
HOA Y/N N
Abv Grd Liv Area 1,600
Originating Board BRIGHT
Year Built 1855
Annual Tax Amount $7,230
Tax Year 2024
Property Description
We call it Charm City for the row home like these! Sitting in the heart of Fells Point this property is a great combo of historic charm and modern conveniences. Hardwood floors continue through the main level and the 2nd level. Exposed brick is also on both levels. There are a couple of transoms above the doors and a stained-glass window on the 2nd level at the top of the staircase. There's a fireplace at the front of the living room and a classic hanging light fixture to hover over your dining table. The kitchen is at the back of the house with maple cabinetry, long counters, and a full glass exterior door to the bricked patio. Perfect for grilling outside just off the kitchen.
Upstairs there are 2 bedrooms, both have great character. The front bedroom has exposed brick, and the back bedroom has French doors to the 2nd level balcony. The laundry and full bath are also on the 2nd level.
The finished basement has space for additional living space. Owners can use this for a 3rd bedroom, office space, a gym or just another TV room. There is a nicely redone ½ bath in the basement and a front egress door to Wolfe Street.
It's an easy walk to the attractions in Fells Point, Patterson Park and the Canton waterfront. Getting to downtown, the harbor, and the stadiums is just a quick walk or Uber ride!
Location
State MD
County Baltimore City
Zoning R-8
Rooms
Basement Connecting Stairway, Fully Finished
Interior
Interior Features Kitchen - Galley, Combination Dining/Living, Wood Floors, WhirlPool/HotTub, Floor Plan - Open
Hot Water Natural Gas
Heating Forced Air
Cooling Central A/C
Equipment Dishwasher, Dryer, Oven/Range - Gas, Washer
Fireplace N
Appliance Dishwasher, Dryer, Oven/Range - Gas, Washer
Heat Source Natural Gas
Exterior
Water Access N
Roof Type Other
Accessibility None
Garage N
Building
Story 3
Foundation Slab
Sewer Public Sewer
Water Public
Architectural Style Other
Level or Stories 3
Additional Building Above Grade
New Construction N
Schools
School District Baltimore City Public Schools
Others
Senior Community No
Tax ID 0302081829 004
Ownership Fee Simple
SqFt Source Estimated
Special Listing Condition Standard
Read Less
Want to know what your home might be worth? Contact us for a FREE valuation!

Our team is ready to help you sell your home for the highest possible price ASAP

Bought with Michelle M Fullmer • Douglas Realty, LLC





