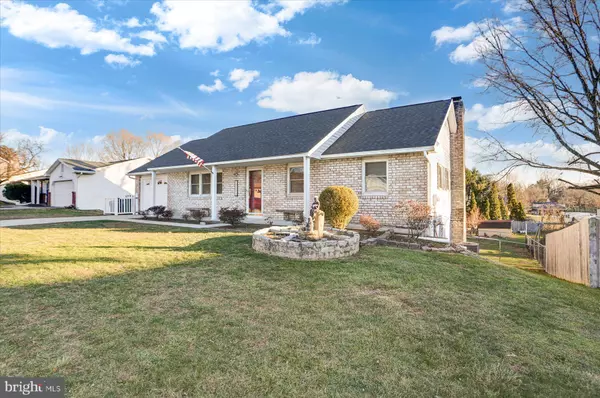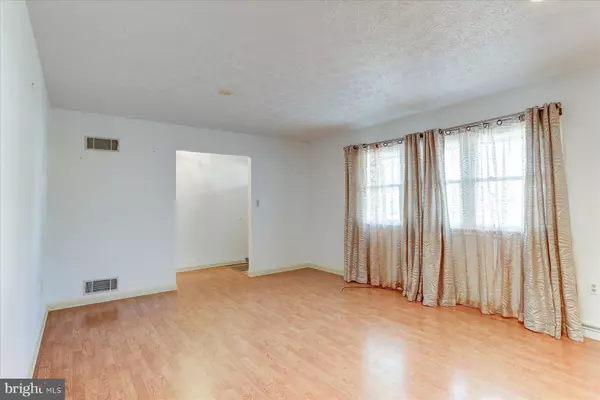$282,000
$285,000
1.1%For more information regarding the value of a property, please contact us for a free consultation.
4803 WINSFORD RD Harrisburg, PA 17109
3 Beds
3 Baths
1,804 SqFt
Key Details
Sold Price $282,000
Property Type Single Family Home
Sub Type Detached
Listing Status Sold
Purchase Type For Sale
Square Footage 1,804 sqft
Price per Sqft $156
Subdivision None Available
MLS Listing ID PADA2040650
Sold Date 01/10/25
Style Ranch/Rambler
Bedrooms 3
Full Baths 1
Half Baths 2
HOA Y/N N
Abv Grd Liv Area 1,204
Originating Board BRIGHT
Year Built 1983
Annual Tax Amount $3,182
Tax Year 2024
Lot Size 10,019 Sqft
Acres 0.23
Property Description
New Home for the Holidays! Welcome to this charming, well-maintained home nestled in a convenient neighborhood with no HOA fees. You'll immediately be greeted by a cozy, covered front porch. With over 1,800 sq. ft. of finished living space, this home features 3 spacious bedrooms, 1 full bath, and 2 half baths. Enjoy the elegance of hardwood, ceramic, and marble flooring on the main level, while the partially finished walkout basement is carpeted and leads to a large deck and a fenced backyard, perfect for outdoor gatherings. The backyard also includes a handy shed for extra storage. As a delightful bonus, the property is home to mature pear, cherry, and apple trees, offering a beautiful touch of nature! Peace of mind comes with major updates already taken care of, including newer windows, roof, hot water heater, and an HVAC system replaced in December 2023. The property also boasts a level concrete driveway, an attached one-car garage, and pull-down attic stairs for added storage. For an extra touch of convenience, there's a heated half bath with a vanity and bidet located just off the garage. Don't miss out on this incredible opportunity—schedule your showing today and make this house your new home before it's gone!
Location
State PA
County Dauphin
Area Lower Paxton Twp (14035)
Zoning RESIDENTIAL
Rooms
Other Rooms Dining Room, Primary Bedroom, Bedroom 2, Bedroom 3, Kitchen, Family Room, Foyer, Laundry, Storage Room, Bathroom 1, Bathroom 2, Half Bath
Basement Walkout Level, Full, Partially Finished
Main Level Bedrooms 3
Interior
Interior Features Kitchen - Country
Hot Water Electric
Heating Heat Pump(s)
Cooling Ceiling Fan(s), Central A/C
Flooring Solid Hardwood, Ceramic Tile, Marble
Fireplaces Number 1
Fireplaces Type Fireplace - Glass Doors, Wood
Equipment Microwave, Dishwasher, Disposal, Oven/Range - Electric
Fireplace Y
Window Features Replacement,Low-E,Insulated
Appliance Microwave, Dishwasher, Disposal, Oven/Range - Electric
Heat Source Electric
Laundry Lower Floor
Exterior
Exterior Feature Deck(s), Patio(s), Porch(es)
Parking Features Garage Door Opener
Garage Spaces 1.0
Water Access N
Roof Type Architectural Shingle
Accessibility Doors - Lever Handle(s)
Porch Deck(s), Patio(s), Porch(es)
Attached Garage 1
Total Parking Spaces 1
Garage Y
Building
Story 1
Foundation Block
Sewer Public Sewer
Water Public
Architectural Style Ranch/Rambler
Level or Stories 1
Additional Building Above Grade, Below Grade
Structure Type Dry Wall
New Construction N
Schools
High Schools Central Dauphin East
School District Central Dauphin
Others
Senior Community No
Tax ID 35-069-054-000-0000
Ownership Fee Simple
SqFt Source Assessor
Acceptable Financing Cash, Conventional, FHA, VA
Listing Terms Cash, Conventional, FHA, VA
Financing Cash,Conventional,FHA,VA
Special Listing Condition Standard
Read Less
Want to know what your home might be worth? Contact us for a FREE valuation!

Our team is ready to help you sell your home for the highest possible price ASAP

Bought with AMBER CRUZ • Harrisburg Property Management Group





