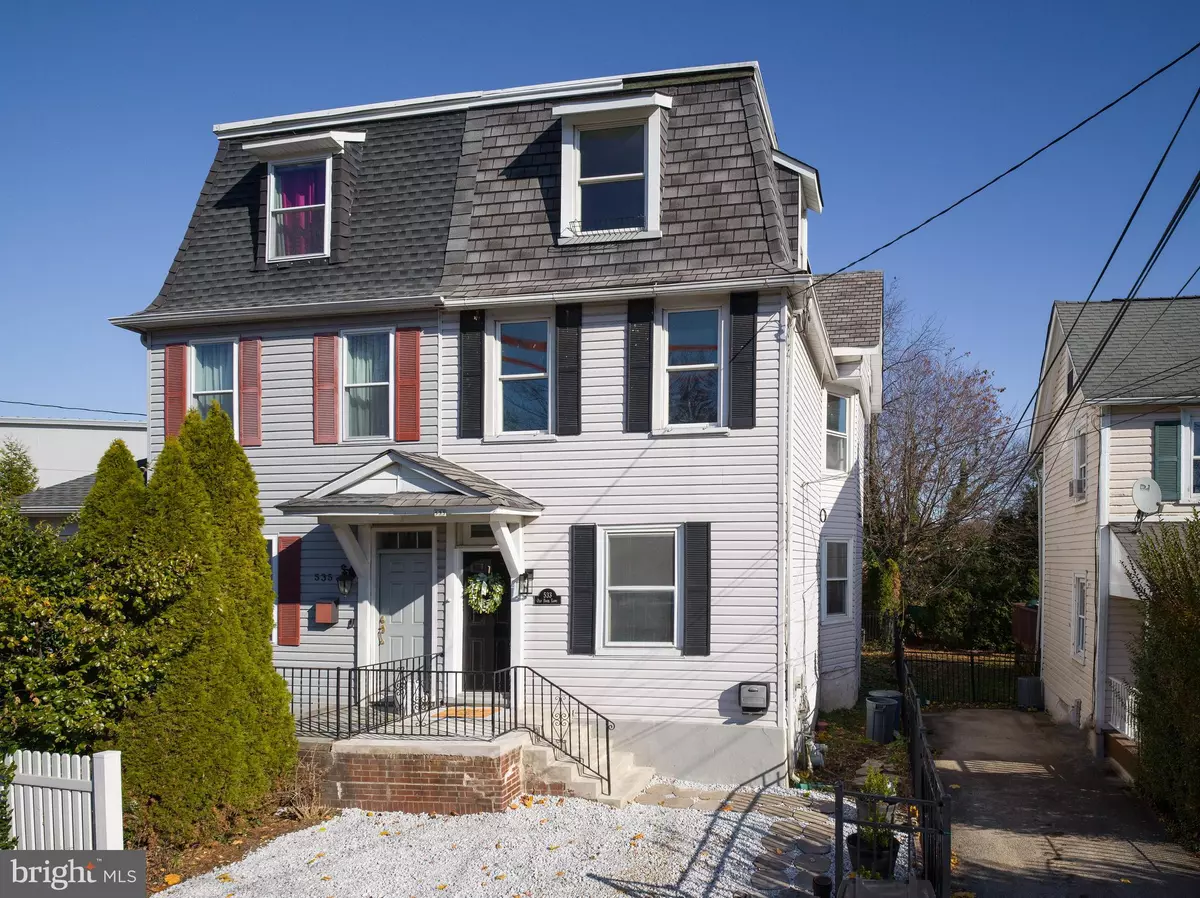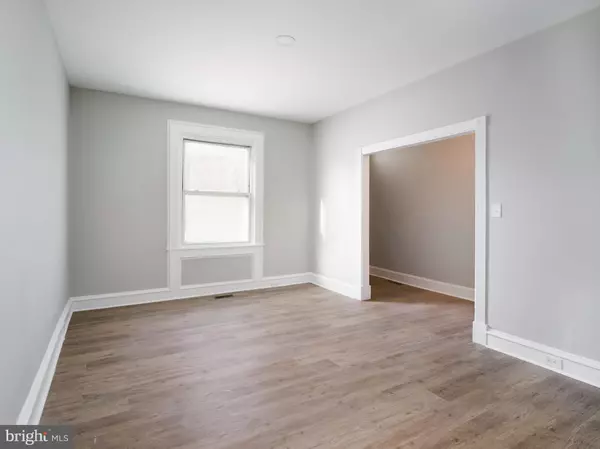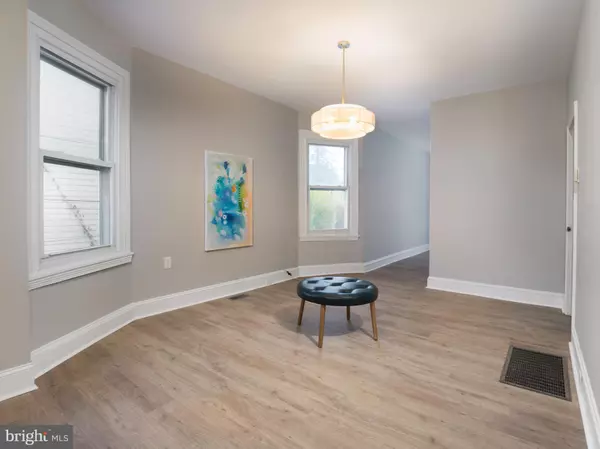$585,000
$575,000
1.7%For more information regarding the value of a property, please contact us for a free consultation.
533 OLD BUCK LN Haverford, PA 19041
4 Beds
3 Baths
2,441 SqFt
Key Details
Sold Price $585,000
Property Type Single Family Home
Sub Type Twin/Semi-Detached
Listing Status Sold
Purchase Type For Sale
Square Footage 2,441 sqft
Price per Sqft $239
Subdivision None Available
MLS Listing ID PAMC2124622
Sold Date 01/10/25
Style Victorian
Bedrooms 4
Full Baths 2
Half Baths 1
HOA Y/N N
Abv Grd Liv Area 2,441
Originating Board BRIGHT
Year Built 1908
Annual Tax Amount $6,846
Tax Year 2023
Lot Size 3,996 Sqft
Acres 0.09
Lot Dimensions 27.00 x 0.00
Property Description
Welcome to this beautifully renovated Victorian twin in the heart of Haverford, where modern design meets timeless charm. With 2,441 square feet of thoughtfully reimagined living space, this 4-bedroom, 2.5-bath home combines classic architectural details with an open floor plan and on-trend interior finishes, perfectly suited for today's discerning Main Line buyers.
Step inside to a light-filled first floor boasting high ceilings, new flooring, and an inviting flow ideal for entertaining. The brand-new gourmet kitchen is a true showstopper, featuring stainless steel appliances, sleek countertops, and soft-close cabinetry. Adjacent to the kitchen, you'll find a convenient rear entrance with a laundry room and powder room, as well as access to the fenced backyard and charming porch.
The second floor offers three generously sized bedrooms, an updated full bathroom, and ample closet space, while the third floor serves as a private sanctuary. Here, the luxurious primary suite awaits, complete with a spa-inspired bathroom, a cozy sitting room, and an abundance of natural light pouring in through oversized windows.
With preserved original details like the elegant staircase banisters, paired with modern upgrades such as new systems and finishes, this home blends character and convenience effortlessly. Outside, enjoy off-street parking and a low-maintenance yard perfect for seasonal gatherings.
Located in the award-winning Lower Merion School District and just steps from train stations, Haverford Square, shops, restaurants, and local parks, this home offers an unparalleled lifestyle. Don't miss your chance to own this quintessential Main Line treasure!
Location
State PA
County Montgomery
Area Lower Merion Twp (10640)
Zoning RESIDENTIAL
Rooms
Other Rooms Living Room, Dining Room, Primary Bedroom, Sitting Room, Bedroom 2, Bedroom 3, Kitchen, Family Room, Bedroom 1, Bathroom 1, Primary Bathroom
Basement Full, Unfinished
Interior
Hot Water Natural Gas
Heating Forced Air
Cooling Central A/C
Flooring Luxury Vinyl Plank
Fireplace N
Heat Source Natural Gas
Laundry Main Floor
Exterior
Exterior Feature Deck(s)
Water Access N
Accessibility None
Porch Deck(s)
Garage N
Building
Story 3
Foundation Stone
Sewer Public Sewer
Water Public
Architectural Style Victorian
Level or Stories 3
Additional Building Above Grade, Below Grade
New Construction N
Schools
School District Lower Merion
Others
Senior Community No
Tax ID 40-00-13196-003
Ownership Fee Simple
SqFt Source Assessor
Special Listing Condition Standard
Read Less
Want to know what your home might be worth? Contact us for a FREE valuation!

Our team is ready to help you sell your home for the highest possible price ASAP

Bought with Jeffrey Pendergast • Compass Pennsylvania, LLC





