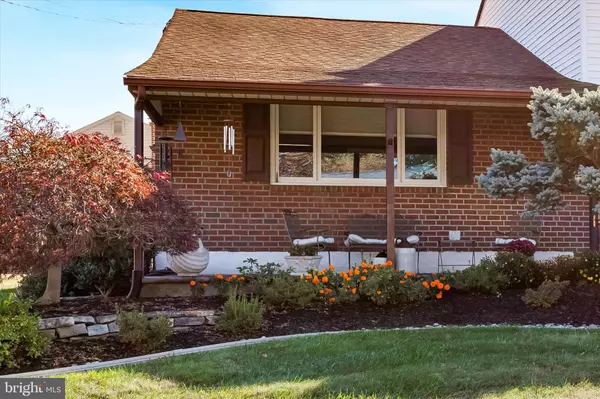$600,000
$550,000
9.1%For more information regarding the value of a property, please contact us for a free consultation.
240 SWEETBRIAR CIR King Of Prussia, PA 19406
3 Beds
3 Baths
2,400 SqFt
Key Details
Sold Price $600,000
Property Type Single Family Home
Sub Type Detached
Listing Status Sold
Purchase Type For Sale
Square Footage 2,400 sqft
Price per Sqft $250
Subdivision Sweet Briar
MLS Listing ID PAMC2121132
Sold Date 01/14/25
Style Split Level
Bedrooms 3
Full Baths 2
Half Baths 1
HOA Y/N N
Abv Grd Liv Area 1,900
Originating Board BRIGHT
Year Built 1970
Annual Tax Amount $4,762
Tax Year 2023
Lot Size 8,338 Sqft
Acres 0.19
Lot Dimensions 86.00 x 0.00
Property Description
Attention hobbyists or anyone needing flex space. This home features an insulated 24 x16 detached hobby/workshop with attic that could be used for a studio, home gym, workshop, gardening, potential guest room, game room/hangout area, etc. The possibilities are endless! This Nathan Hall brick and vinyl split level home has been loved and cared for by the original owners since it was built. Located in the Sweetbriar community encompassed by Sweetbriar Park with cui-de-sac and semi-private streets perfect for bike rides or strolls around the neighborhood. This home is a delightful departure from the ordinary! Enjoy warmer evenings sitting on the custom EP Henry front covered porch and summer barbecues in the fenced back yard with spacious custom EP Henry patio with power awning and natural gas barbecue. Inside you will be greeted by a large and welcoming foyer, with adjoining powder room and laundry closet, which is a practical answer to wet weather feet and clothing. The big living room sits adjacent to an elegant separate dining room. The eat-in kitchen is the heart of the home featuring solid wood cabinetry, granite countertops, undermount stainless steel sink with garbage disposal, recessed lighting, tile backsplash, dishwasher, built-in microwave, gas stove, and refrigerator. There is also a tremendous 21 x 13 family room perfect for relaxing or entertaining. A section of the original garage was finished into an office or homework room positioned discreetly away from noise and distractions. This could be turned back into a garage if someone desires additional parking to the 1-car carport and expanded private driveway with private parking for 5 cars. The upstairs level features three large bedrooms and a tile bath. The primary bedroom comes complete with its own private bath. Wait! There's more. Additionally, you will find a finished basement level that is uncommon in traditional split-level homes. In this extra space you will find a large workshop, finished storage/multipurpose room, and a walk-in cedar closet. Some other great amenities include: 200-amp electrical service, backup generator, car charging line in garage, central air replaced in 2019, new roof in 2013, whole house security system, additional lawn equipment storage shed, attic storage with floor, solid wood custom interior doors, and much more. The opportunity is yours to be the next proud owner of 240 Sweetbriar Circle. Schedule an appointment today!
Location
State PA
County Montgomery
Area Upper Merion Twp (10658)
Zoning RESIDENTIAL
Rooms
Other Rooms Living Room, Dining Room, Primary Bedroom, Bedroom 2, Bedroom 3, Kitchen, Family Room, Foyer, Office, Storage Room, Workshop, Bathroom 2, Primary Bathroom, Half Bath
Basement Partially Finished
Interior
Hot Water Natural Gas
Heating Forced Air
Cooling Central A/C
Flooring Carpet, Ceramic Tile, Hardwood, Wood
Fireplace N
Heat Source Natural Gas
Exterior
Exterior Feature Patio(s)
Garage Spaces 5.0
Water Access N
Roof Type Shingle
Accessibility None
Porch Patio(s)
Total Parking Spaces 5
Garage N
Building
Story 4
Foundation Block
Sewer Public Sewer
Water Public
Architectural Style Split Level
Level or Stories 4
Additional Building Above Grade, Below Grade
New Construction N
Schools
School District Upper Merion Area
Others
Senior Community No
Tax ID 58-00-18745-007
Ownership Fee Simple
SqFt Source Assessor
Acceptable Financing Cash, Conventional, VA
Listing Terms Cash, Conventional, VA
Financing Cash,Conventional,VA
Special Listing Condition Standard
Read Less
Want to know what your home might be worth? Contact us for a FREE valuation!

Our team is ready to help you sell your home for the highest possible price ASAP

Bought with NON MEMBER • Non Subscribing Office





