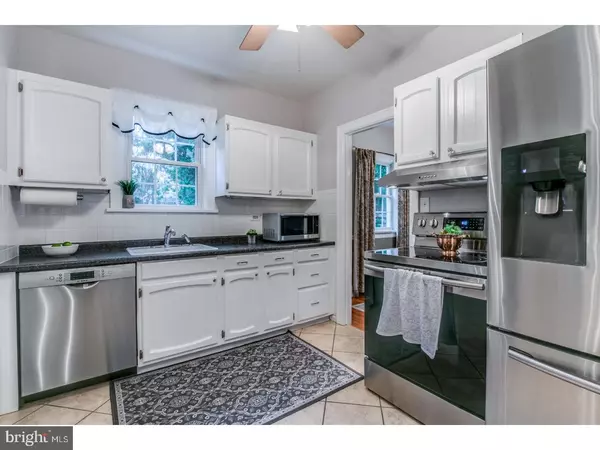$311,000
$319,900
2.8%For more information regarding the value of a property, please contact us for a free consultation.
116 DUNCAN AVE Wilmington, DE 19803
4 Beds
2 Baths
1,825 SqFt
Key Details
Sold Price $311,000
Property Type Single Family Home
Sub Type Detached
Listing Status Sold
Purchase Type For Sale
Square Footage 1,825 sqft
Price per Sqft $170
Subdivision Mcdaniel Heights
MLS Listing ID 1001577882
Sold Date 07/31/18
Style Colonial
Bedrooms 4
Full Baths 1
Half Baths 1
HOA Y/N N
Abv Grd Liv Area 1,825
Originating Board TREND
Year Built 1951
Annual Tax Amount $2,024
Tax Year 2017
Lot Size 10,019 Sqft
Acres 0.23
Lot Dimensions 90X111
Property Description
McDaniel Heights community located in premier North Wilmington location. This solid brick and vinyl colonial has 4 bedrooms. As you approach, you'll notice the professional & tasteful landscaping. The interior has freshly modern painting & gleaming hardwood floors throughout. Living room offers custom built-in shelving & wood burning fireplace. Kitchen updates included tiled flooring, white Kohler sink, Samsung side-by-side refrigerator, Samsung flat top stove and Bosch dishwasher. Large center island, breakfast nook with window, and large eat in area are great for gatherings. Main level laundry room is great for functionality and offers extra cabinets for storage needs. Family room addition located next to the kitchen has lots of natural light and is very inviting. Both full and half bathrooms have been recently renovated. The home has added charm with exposed brick, glass doorknobs, and an interior glass door. New electric hot water heater (2018). Fenced backyard has a large Paver patio, storage shed and plenty of space to entertain. Don't forget the popular Brandywine School district and most desirable feeder pattern. Call to show today. Move in ready.
Location
State DE
County New Castle
Area Brandywine (30901)
Zoning NC6.5
Rooms
Other Rooms Living Room, Dining Room, Primary Bedroom, Bedroom 2, Bedroom 3, Kitchen, Family Room, Bedroom 1, Laundry
Basement Partial, Unfinished
Interior
Interior Features Ceiling Fan(s), Kitchen - Eat-In
Hot Water Electric
Heating Oil, Hot Water, Baseboard
Cooling Wall Unit
Flooring Wood, Tile/Brick
Fireplaces Number 1
Equipment Energy Efficient Appliances
Fireplace Y
Appliance Energy Efficient Appliances
Heat Source Oil
Laundry Main Floor
Exterior
Exterior Feature Patio(s)
Water Access N
Roof Type Shingle
Accessibility None
Porch Patio(s)
Garage N
Building
Lot Description Level
Story 2
Foundation Brick/Mortar
Sewer Public Sewer
Water Public
Architectural Style Colonial
Level or Stories 2
Additional Building Above Grade
New Construction N
Schools
Elementary Schools Lombardy
Middle Schools Springer
High Schools Brandywine
School District Brandywine
Others
Senior Community No
Tax ID 06-064.00-223
Ownership Fee Simple
Acceptable Financing Conventional, VA, FHA 203(b)
Listing Terms Conventional, VA, FHA 203(b)
Financing Conventional,VA,FHA 203(b)
Read Less
Want to know what your home might be worth? Contact us for a FREE valuation!

Our team is ready to help you sell your home for the highest possible price ASAP

Bought with Michele R Colavecchi Lawless • RE/MAX Associates-Wilmington





