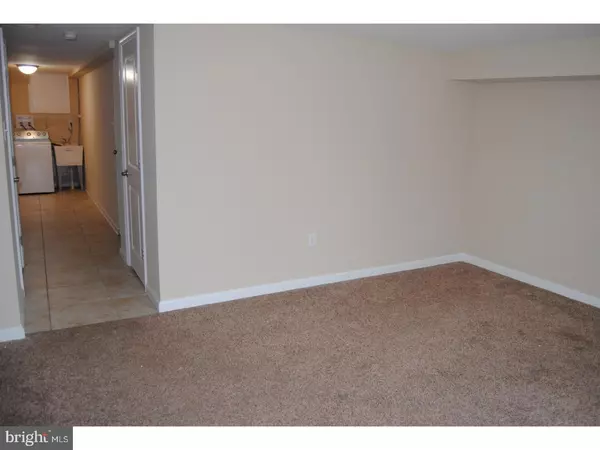$230,000
$239,900
4.1%For more information regarding the value of a property, please contact us for a free consultation.
10848 MODENA DR Philadelphia, PA 19154
3 Beds
2 Baths
1,449 SqFt
Key Details
Sold Price $230,000
Property Type Townhouse
Sub Type Interior Row/Townhouse
Listing Status Sold
Purchase Type For Sale
Square Footage 1,449 sqft
Price per Sqft $158
Subdivision Modena Park
MLS Listing ID 1000474654
Sold Date 07/31/18
Style Traditional,Straight Thru
Bedrooms 3
Full Baths 1
Half Baths 1
HOA Y/N N
Abv Grd Liv Area 1,449
Originating Board TREND
Year Built 1972
Annual Tax Amount $2,503
Tax Year 2018
Lot Size 2,677 Sqft
Acres 0.06
Lot Dimensions 19X141
Property Description
Great move in condition home on Modena Park , walk to Ryan High School . Newer roof,electric,windows,doors,plumbing,sheetrock, kitchen, baths. Desirable Modena park , walk to shopping at Academy plaza , public transit, close to Route 1 and I 95 . Front driveway with newer garage door and auto opener. Finished rec room in basement with carpets, basement powder room with granite top cabinet , utility room for storage and large laundry hall area tiled. Sliders out to huge long rear yard .Main front door entrance with foyer area (tiled). Formal living room with 3/4 in cherry hardwoods , newer windows. Formal dining area with hardwoods and coat closet . Beautiful newer kitchen with upgraded cabinets, granite counter tops and tiled back splash. S/S double sink , all appliances 3 years old including, dishwasher, microwave, gas range, and refrigerator. Custom iron/wood railings leading to 2nd fl . Modern hall bath with skylight , tiled floor and walls , extra long granite top sink cabinet .3rd bedroom with closet and engineered hardwoods, middle bedroom with closet and engineered hardwoods, large master bedroom with double closet and engineered hardwoods . Newer duck work for central air which actually reaches the 3rd floor rooms . Scupper box defroster on switch . Really a must see . Seller in process of fresh coat of paint ! Make your offer today and pick your color!
Location
State PA
County Philadelphia
Area 19154 (19154)
Zoning RSA4
Rooms
Other Rooms Living Room, Dining Room, Primary Bedroom, Bedroom 2, Kitchen, Family Room, Bedroom 1, Attic
Basement Partial
Interior
Interior Features Kitchen - Eat-In
Hot Water Natural Gas
Heating Gas, Forced Air
Cooling Central A/C
Flooring Wood, Tile/Brick
Equipment Dishwasher, Built-In Microwave
Fireplace N
Appliance Dishwasher, Built-In Microwave
Heat Source Natural Gas
Laundry Basement
Exterior
Exterior Feature Patio(s)
Garage Spaces 2.0
Utilities Available Cable TV
Water Access N
Roof Type Flat
Accessibility None
Porch Patio(s)
Attached Garage 1
Total Parking Spaces 2
Garage Y
Building
Lot Description Front Yard, Rear Yard
Story 3+
Foundation Concrete Perimeter
Sewer Public Sewer
Water Public
Architectural Style Traditional, Straight Thru
Level or Stories 3+
Additional Building Above Grade
New Construction N
Schools
School District The School District Of Philadelphia
Others
Senior Community No
Tax ID 662054800
Ownership Fee Simple
Acceptable Financing Conventional, VA, FHA 203(b)
Listing Terms Conventional, VA, FHA 203(b)
Financing Conventional,VA,FHA 203(b)
Read Less
Want to know what your home might be worth? Contact us for a FREE valuation!

Our team is ready to help you sell your home for the highest possible price ASAP

Bought with Jason Daniel Rodriguez • Legal Real Estate LLC





