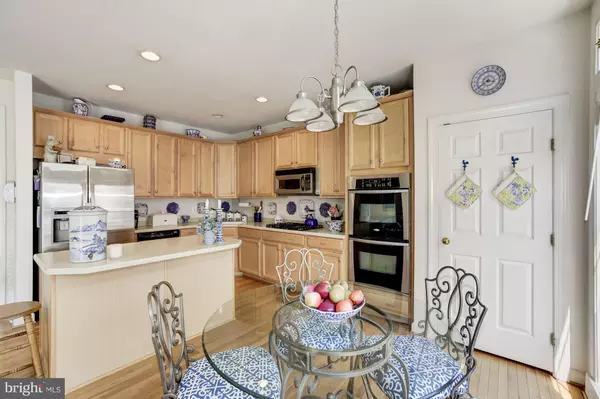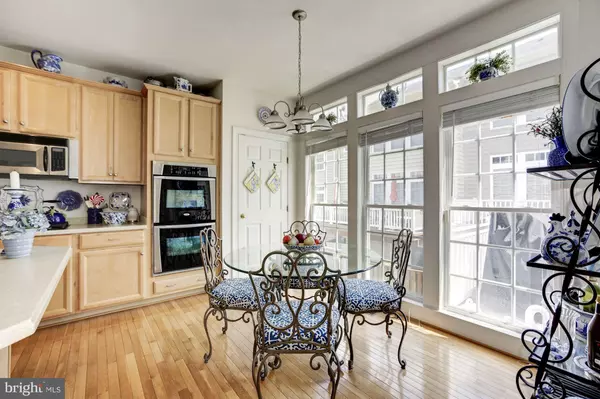$500,000
$499,900
For more information regarding the value of a property, please contact us for a free consultation.
8440 CHAUCER HOUSE CT Lorton, VA 22079
3 Beds
4 Baths
2,430 SqFt
Key Details
Sold Price $500,000
Property Type Townhouse
Sub Type End of Row/Townhouse
Listing Status Sold
Purchase Type For Sale
Square Footage 2,430 sqft
Price per Sqft $205
Subdivision Lorton Valley North
MLS Listing ID 1001784434
Sold Date 08/27/18
Style Colonial
Bedrooms 3
Full Baths 2
Half Baths 2
HOA Fees $115/mo
HOA Y/N Y
Abv Grd Liv Area 2,058
Originating Board MRIS
Year Built 2005
Annual Tax Amount $5,532
Tax Year 2017
Lot Size 3,115 Sqft
Acres 0.07
Property Description
Gorgeous end-unit TH with architectural details throughout! Sun-drenched gourmet KIT w/island, SS appliances + gleaming HW floors adjoins living area that walks out to deck. MBR w/vaulted ceilings + sitting area; ceramic tile throughout all baths and enjoy a master BA soaking tub. Relax in bsmt w/built-in bookshelves and fireplace or walk out to a beautifully maintained patio oasis!
Location
State VA
County Fairfax
Zoning 305
Rooms
Basement Front Entrance, Outside Entrance, Fully Finished, Walkout Level, Daylight, Full, Improved
Interior
Interior Features Kitchen - Gourmet, Combination Kitchen/Living, Kitchen - Eat-In, Chair Railings, Crown Moldings, Primary Bath(s), Window Treatments, Built-Ins, Recessed Lighting, Floor Plan - Open
Hot Water Natural Gas
Heating Forced Air
Cooling Central A/C
Fireplaces Number 1
Fireplaces Type Mantel(s)
Equipment Dishwasher, Disposal, Dryer, Microwave, Oven/Range - Gas, Refrigerator, Washer, Exhaust Fan
Fireplace Y
Window Features Double Pane,Screens
Appliance Dishwasher, Disposal, Dryer, Microwave, Oven/Range - Gas, Refrigerator, Washer, Exhaust Fan
Heat Source Natural Gas
Exterior
Parking Features Garage - Front Entry
Garage Spaces 2.0
Amenities Available Pool - Outdoor, Club House, Common Grounds, Community Center, Tot Lots/Playground, Exercise Room, Meeting Room, Party Room, Bike Trail
Water Access N
Roof Type Asphalt
Accessibility None
Total Parking Spaces 2
Garage N
Building
Story 3+
Sewer Public Sewer
Water Public
Architectural Style Colonial
Level or Stories 3+
Additional Building Above Grade, Below Grade
Structure Type 2 Story Ceilings,Vaulted Ceilings,High
New Construction N
Schools
School District Fairfax County Public Schools
Others
HOA Fee Include Management,Pool(s),Common Area Maintenance
Senior Community No
Tax ID 107-3-7-1-49
Ownership Fee Simple
Special Listing Condition Standard
Read Less
Want to know what your home might be worth? Contact us for a FREE valuation!

Our team is ready to help you sell your home for the highest possible price ASAP

Bought with Semere Ambaye • Summer Realtors Inc





