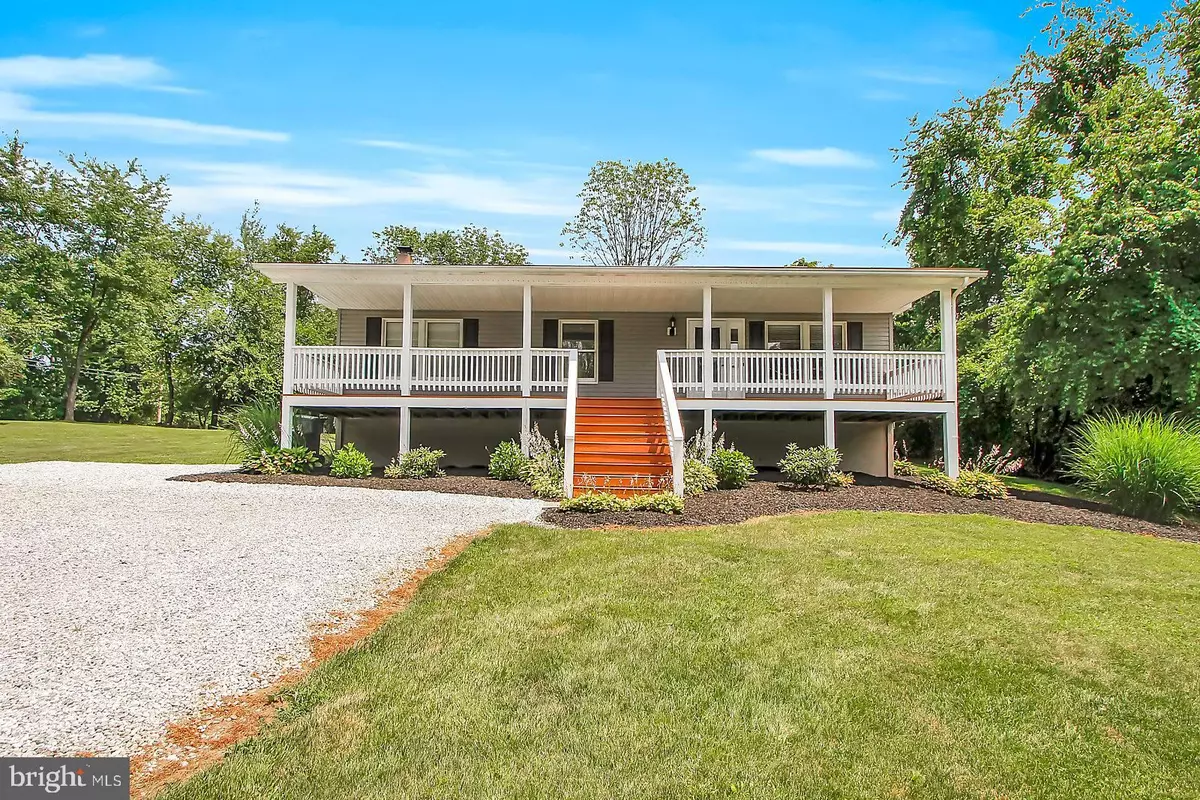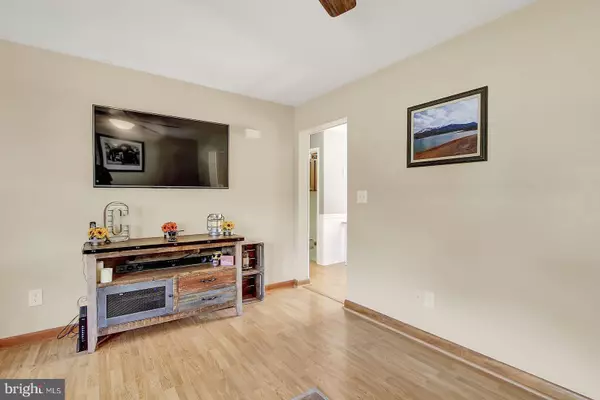$184,900
$189,900
2.6%For more information regarding the value of a property, please contact us for a free consultation.
775 COMPANY FARM RD Aspers, PA 17304
3 Beds
1 Bath
1,144 SqFt
Key Details
Sold Price $184,900
Property Type Single Family Home
Sub Type Detached
Listing Status Sold
Purchase Type For Sale
Square Footage 1,144 sqft
Price per Sqft $161
Subdivision None Available
MLS Listing ID 1002030046
Sold Date 08/31/18
Style Ranch/Rambler
Bedrooms 3
Full Baths 1
HOA Y/N N
Abv Grd Liv Area 1,144
Originating Board BRIGHT
Year Built 1991
Annual Tax Amount $3,521
Tax Year 2018
Lot Size 0.888 Acres
Acres 0.89
Property Description
Charming Rancher situated on a beautiful .89 acre lot. Home features 3 bedrooms, 1 bath, first floor laundry, cozy living room, sunny kitchen and dining area. Home offers a covered front porch with a view, and a back deck and stone patio. Full walkout basement, wood stove may convey, 200 amp service & central air. Property offers off street parking, outbuildings and a nice back yard. Property is located just minutes from Route 15, and historic downtown Gettysburg.
Location
State PA
County Adams
Area Tyrone Twp (14340)
Zoning RESIDENTIAL
Direction West
Rooms
Basement Full, Heated, Outside Entrance, Side Entrance, Unfinished, Walkout Level
Main Level Bedrooms 3
Interior
Interior Features Carpet, Ceiling Fan(s), Chair Railings, Combination Kitchen/Dining, Dining Area, Entry Level Bedroom, Floor Plan - Traditional, Wainscotting, Wood Stove
Hot Water Electric
Heating Baseboard, Heat Pump(s), Wood Burn Stove
Cooling Central A/C
Flooring Carpet, Laminated, Tile/Brick
Equipment Dryer - Electric, Water Heater, Water Conditioner - Owned, Washer, Range Hood, Oven/Range - Electric
Furnishings No
Fireplace N
Appliance Dryer - Electric, Water Heater, Water Conditioner - Owned, Washer, Range Hood, Oven/Range - Electric
Heat Source Electric
Laundry Has Laundry
Exterior
Exterior Feature Deck(s), Patio(s), Porch(es)
Water Access N
View Mountain, Trees/Woods
Roof Type Shingle
Street Surface Black Top
Accessibility 2+ Access Exits
Porch Deck(s), Patio(s), Porch(es)
Road Frontage Boro/Township
Garage N
Building
Lot Description Front Yard, Landscaping
Story 1
Foundation Block
Sewer On Site Septic
Water Well
Architectural Style Ranch/Rambler
Level or Stories 1
Additional Building Above Grade, Below Grade
Structure Type Dry Wall
New Construction N
Schools
School District Upper Adams
Others
Senior Community No
Tax ID 40H06-0137---000
Ownership Fee Simple
SqFt Source Assessor
Acceptable Financing Cash, Conventional, FHA, USDA, VA
Horse Property N
Listing Terms Cash, Conventional, FHA, USDA, VA
Financing Cash,Conventional,FHA,USDA,VA
Special Listing Condition Standard
Read Less
Want to know what your home might be worth? Contact us for a FREE valuation!

Our team is ready to help you sell your home for the highest possible price ASAP

Bought with Andrew J Spangenberger • Riley & Associates






