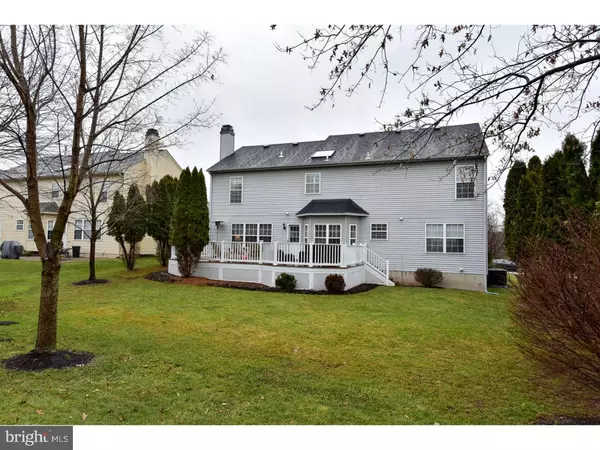$430,000
$419,000
2.6%For more information regarding the value of a property, please contact us for a free consultation.
216 RUBY DR Collegeville, PA 19426
4 Beds
3 Baths
2,820 SqFt
Key Details
Sold Price $430,000
Property Type Single Family Home
Sub Type Detached
Listing Status Sold
Purchase Type For Sale
Square Footage 2,820 sqft
Price per Sqft $152
Subdivision Collegeville Cross
MLS Listing ID 1002389274
Sold Date 05/25/16
Style Colonial,Traditional
Bedrooms 4
Full Baths 2
Half Baths 1
HOA Y/N N
Abv Grd Liv Area 2,820
Originating Board TREND
Year Built 1996
Annual Tax Amount $7,212
Tax Year 2016
Lot Size 8,016 Sqft
Acres 0.18
Lot Dimensions 70
Property Description
Welcome to this beautiful "Collegeville Crossing" Colonial in Perkiomen Valley School district. Graced with a Gorgeous kitchen, granite counters & island w/stainless steel appliances. Formal Living Room & Dining Room w/chair rail, wainscotting, crown moulding, ceiling medalions. Beautiful Hardwood Floors through out the home. Family Room w/marble fireplace; Door to expanded newer deck, lovely yard and views. French Doors to Library/Den, Laundry Room & Powder Room, access to 2-car garage. Second floor with wall-to-wall carpeting. Master Suite w/cathedral ceiling and 11 x 13 Sitting Room (hardwood floors under carpet), walk-in closets, stunning updated Granite and tile master bath with double sink and walk in shower and skylight. Three additional bedrooms and hall bath with double granite counter sink. Fabulous finished Lower Level playroom, plus large finished rec room area, dry bar and exercise nook. Huge mechanical/storage room, plus other storage areas. Neutral colors throughout, plus custom blinds & plantation shutters. Mint condition. In the heart of Collegeville, close to Ursinus College, Wegmans and 422 by pass.
Location
State PA
County Montgomery
Area Collegeville Boro (10604)
Zoning GA
Rooms
Other Rooms Living Room, Dining Room, Primary Bedroom, Bedroom 2, Bedroom 3, Kitchen, Family Room, Bedroom 1, Other, Attic
Basement Full, Fully Finished
Interior
Interior Features Primary Bath(s), Kitchen - Island, Wet/Dry Bar, Kitchen - Eat-In
Hot Water Natural Gas
Heating Gas, Forced Air
Cooling Central A/C
Flooring Wood, Fully Carpeted, Tile/Brick
Fireplaces Number 1
Fireplaces Type Marble
Equipment Built-In Range, Oven - Self Cleaning, Dishwasher, Energy Efficient Appliances
Fireplace Y
Window Features Energy Efficient,Replacement
Appliance Built-In Range, Oven - Self Cleaning, Dishwasher, Energy Efficient Appliances
Heat Source Natural Gas
Laundry Main Floor
Exterior
Exterior Feature Deck(s), Porch(es)
Garage Spaces 4.0
Utilities Available Cable TV
Water Access N
Roof Type Pitched,Shingle
Accessibility None
Porch Deck(s), Porch(es)
Attached Garage 2
Total Parking Spaces 4
Garage Y
Building
Lot Description Level, Open, Front Yard, Rear Yard
Story 2
Sewer Public Sewer
Water Public
Architectural Style Colonial, Traditional
Level or Stories 2
Additional Building Above Grade
Structure Type Cathedral Ceilings,9'+ Ceilings
New Construction N
Schools
High Schools Perkiomen Valley
School District Perkiomen Valley
Others
Senior Community No
Tax ID 04-00-01558-121
Ownership Fee Simple
Security Features Security System
Acceptable Financing Conventional, FHA 203(b)
Listing Terms Conventional, FHA 203(b)
Financing Conventional,FHA 203(b)
Read Less
Want to know what your home might be worth? Contact us for a FREE valuation!

Our team is ready to help you sell your home for the highest possible price ASAP

Bought with Christopher K Bourland • Coldwell Banker Hearthside





