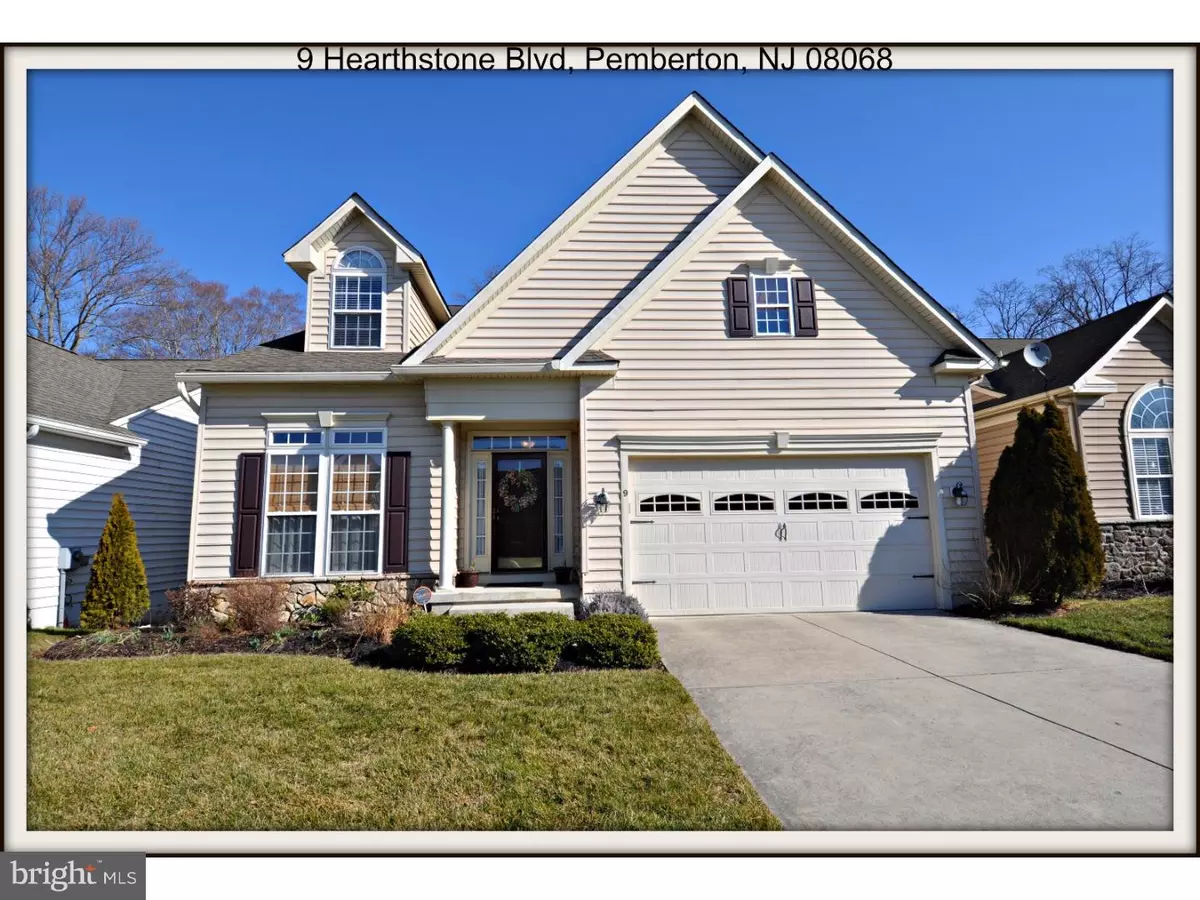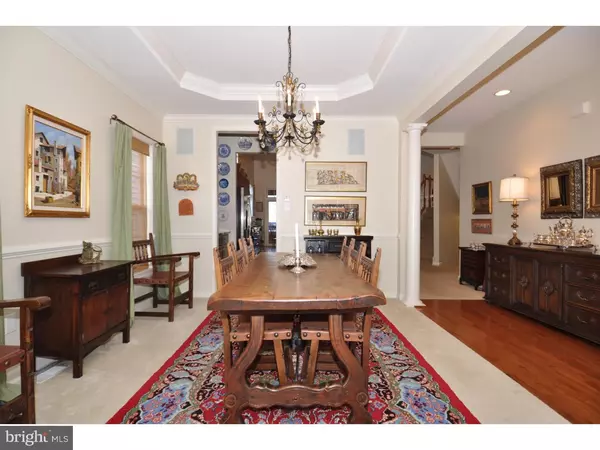$315,000
$325,000
3.1%For more information regarding the value of a property, please contact us for a free consultation.
9 HEARTHSTONE BLVD Pemberton, NJ 08068
4 Beds
4 Baths
3,650 SqFt
Key Details
Sold Price $315,000
Property Type Single Family Home
Sub Type Detached
Listing Status Sold
Purchase Type For Sale
Square Footage 3,650 sqft
Price per Sqft $86
Subdivision Woodfield
MLS Listing ID 1002391108
Sold Date 05/27/16
Style Colonial
Bedrooms 4
Full Baths 3
Half Baths 1
HOA Fees $130/mo
HOA Y/N Y
Abv Grd Liv Area 3,650
Originating Board TREND
Year Built 2005
Annual Tax Amount $5,108
Tax Year 2015
Lot Size 5,000 Sqft
Acres 0.11
Lot Dimensions 50X100
Property Description
A fantastic, beautiful, Delray Model in the serene 55+ Hearthstone at Woodfield community which has one of the lowest property taxes in South Jersey. This large 4 bed, 3 full baths, and one bath home has over 3600 sq ft of modern updated living. Enter through grand foyer to columned formal living room and dining room. Through dining room to large butler's pantry complete with granite countered working area and upgraded cabinets. Then to the awesome kitchen with upgraded stainless steel appliances to include ultra quite dishwasher, double oven, garbage disposal, extra deep single bowl sink, two door refrigerator, and a central vacuum dust pan. Through the eat in kitchen to a screened in porch leading out to a large deck overlooking the babbling creek. Back in off the kitchen is the vaulted ceiling family room complete with a gas fireplace. In the open family is the grand stairway to the second floor large loft area complete with to large storage closets. There are two large bedrooms with double door closet connected by a jack and jill full bathroom. One of the closets leads to a floored attic storage area. Back down to the main level to a hall ceramic tiled full bath. The large laundry room has upgraded washer/dryer, cabinets, broom closet, and has access to the two car garage. Off the laundry is the guest bedroom complete with large two door closet. The main bedroom has tray ceilings, walk in closet, and a full ceramic tiled bathroom with double sink and large stall shower. Down off of the main level is a stairway to the full finished/unfinished basement complete with family room, upgraded bath, two door glass slider to the paved patio walk out overlooking the serene nature. A large unfinished area for a work shop and additional storage. The home has a whole house humidifier, extra insulation in the attic, and a Honeywell thermostat controlled by a phone app. A must see close to all major shopping, highways, transit, beautiful Jersey shore, Philadephia, and New York.
Location
State NJ
County Burlington
Area Pemberton Boro (20328)
Zoning RES
Rooms
Other Rooms Living Room, Dining Room, Primary Bedroom, Bedroom 2, Bedroom 3, Kitchen, Family Room, Bedroom 1, Laundry, Other, Attic
Basement Full
Interior
Interior Features Primary Bath(s), Ceiling Fan(s), Central Vacuum, Sprinkler System, Kitchen - Eat-In
Hot Water Natural Gas
Heating Gas
Cooling Central A/C
Flooring Wood, Fully Carpeted, Vinyl, Tile/Brick
Fireplaces Number 1
Fireplaces Type Marble
Equipment Oven - Self Cleaning, Disposal
Fireplace Y
Appliance Oven - Self Cleaning, Disposal
Heat Source Natural Gas
Laundry Main Floor
Exterior
Exterior Feature Deck(s), Patio(s)
Garage Spaces 4.0
Utilities Available Cable TV
Amenities Available Club House
Roof Type Shingle
Accessibility None
Porch Deck(s), Patio(s)
Attached Garage 2
Total Parking Spaces 4
Garage Y
Building
Lot Description Sloping
Story 2
Foundation Concrete Perimeter
Sewer Public Sewer
Water Public
Architectural Style Colonial
Level or Stories 2
Additional Building Above Grade
Structure Type Cathedral Ceilings
New Construction N
Schools
School District Pemberton Township Schools
Others
HOA Fee Include Common Area Maintenance,Lawn Maintenance,Snow Removal
Senior Community Yes
Tax ID 28-00101 01-00060
Ownership Fee Simple
Security Features Security System
Acceptable Financing Conventional, VA, FHA 203(b), USDA
Listing Terms Conventional, VA, FHA 203(b), USDA
Financing Conventional,VA,FHA 203(b),USDA
Read Less
Want to know what your home might be worth? Contact us for a FREE valuation!

Our team is ready to help you sell your home for the highest possible price ASAP

Bought with Deborah A Sabel • Long & Foster Real Estate, Inc.





