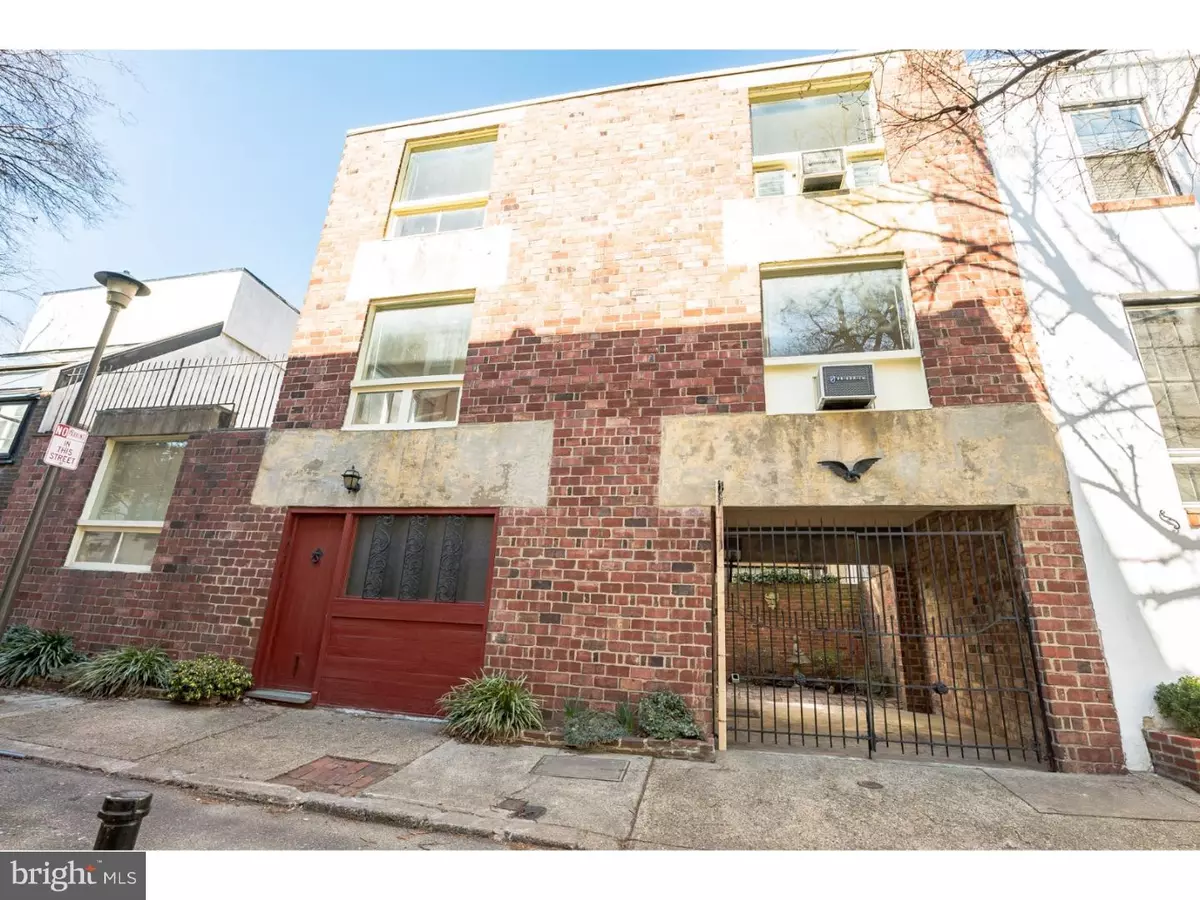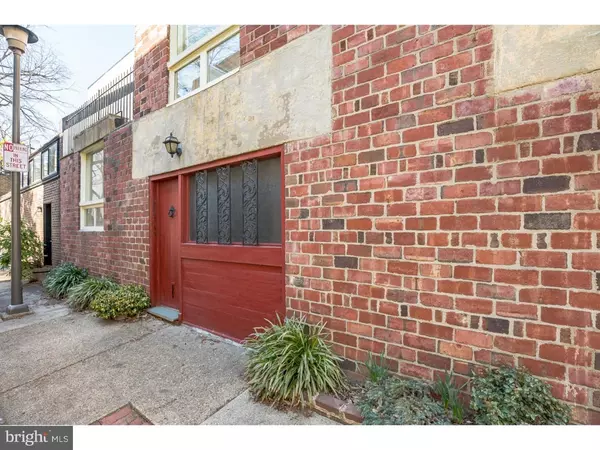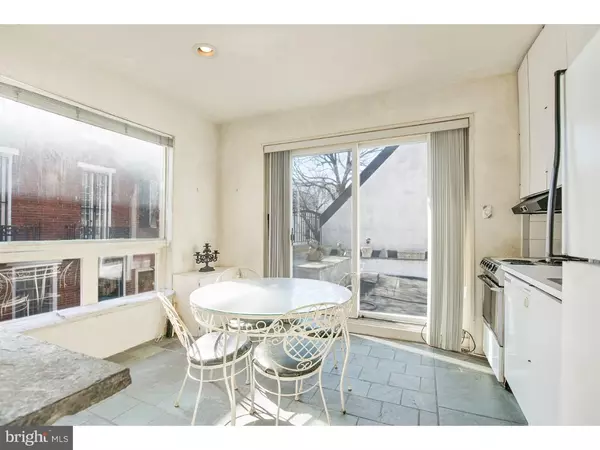$475,000
$550,000
13.6%For more information regarding the value of a property, please contact us for a free consultation.
2017-21 ADDISON ST Philadelphia, PA 19146
2 Beds
2 Baths
1,671 SqFt
Key Details
Sold Price $475,000
Property Type Townhouse
Sub Type End of Row/Townhouse
Listing Status Sold
Purchase Type For Sale
Square Footage 1,671 sqft
Price per Sqft $284
Subdivision Rittenhouse Square
MLS Listing ID 1002394022
Sold Date 07/06/16
Style Other
Bedrooms 2
Full Baths 2
HOA Y/N N
Abv Grd Liv Area 1,671
Originating Board TREND
Annual Tax Amount $7,600
Tax Year 2016
Lot Size 1,057 Sqft
Acres 0.02
Lot Dimensions 42X25
Property Description
Your one of a kind Rittenhouse Square dream home is here. Located on Addison Street, this home began as three separate Trinity style houses but has been combined into one spectacular residence. This unique home features original woodwork and bricks from a Germantown firehouse. As you pull up to the home you will be drawn to the large gate with one car parking. As you enter the front door you're immediately drawn to the wooden staircase with massive skylight, which is an amazing architectural element. The main living space is located on the second floor of the home. To the right you will find an eat-in kitchen with slate floors and access to a roof top terrace. Located across from the kitchen is the living room with an oversized picture window beaming with sunlight. Separating the two spaces is a see-through wood burning fire place. As you continue up the stairs to the third floor you will find the two bedrooms separated by the main full bathroom with additional skylight. The private rear patio has access to an in-law suite with large open room great for guests or a home office. It also has a wood burning fireplace, full bathroom and kitchenette. This home is just waiting for your personal touches! This is an as-is sale.
Location
State PA
County Philadelphia
Area 19146 (19146)
Zoning RSA5
Rooms
Other Rooms Living Room, Primary Bedroom, Kitchen, Family Room, Bedroom 1, Laundry
Basement Full
Interior
Interior Features Kitchen - Eat-In
Hot Water Natural Gas
Heating Gas
Cooling Wall Unit
Fireplaces Number 2
Fireplace Y
Heat Source Natural Gas
Laundry Basement
Exterior
Exterior Feature Roof, Patio(s)
Garage Spaces 2.0
Water Access N
Accessibility None
Porch Roof, Patio(s)
Total Parking Spaces 2
Garage N
Building
Story 3+
Sewer Public Sewer
Water Public
Architectural Style Other
Level or Stories 3+
Additional Building Above Grade
New Construction N
Schools
Elementary Schools Albert M. Greenfield School
Middle Schools Albert M. Greenfield School
High Schools Frankford
School District The School District Of Philadelphia
Others
Pets Allowed Y
Senior Community No
Tax ID 081121300
Ownership Fee Simple
Pets Allowed Case by Case Basis
Read Less
Want to know what your home might be worth? Contact us for a FREE valuation!

Our team is ready to help you sell your home for the highest possible price ASAP

Bought with Henry Friedman • The Condo Shop





