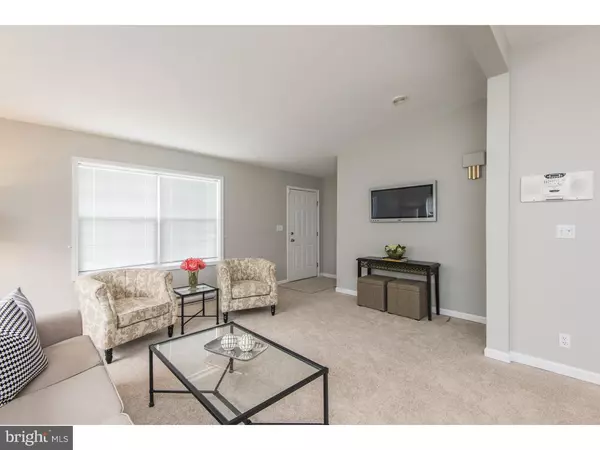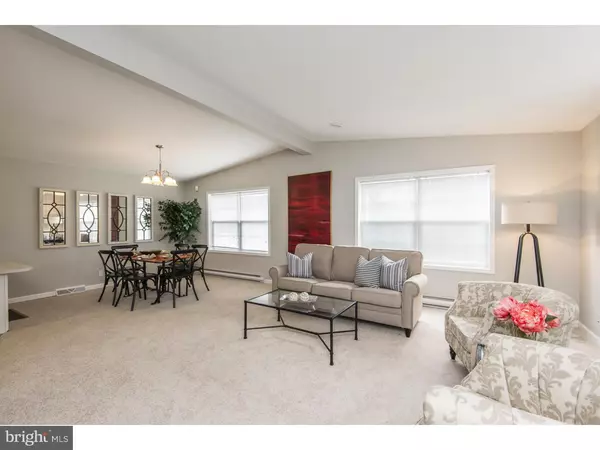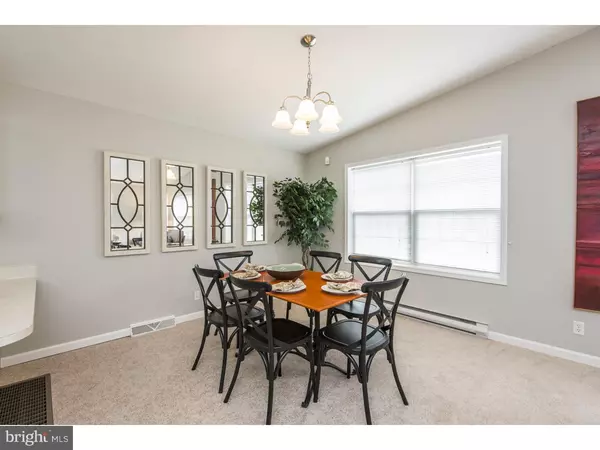$279,900
$279,900
For more information regarding the value of a property, please contact us for a free consultation.
4913 GRANT AVE Philadelphia, PA 19114
3 Beds
2 Baths
2,200 SqFt
Key Details
Sold Price $279,900
Property Type Single Family Home
Sub Type Detached
Listing Status Sold
Purchase Type For Sale
Square Footage 2,200 sqft
Price per Sqft $127
Subdivision Torresdale
MLS Listing ID 1002407676
Sold Date 06/02/16
Style Colonial
Bedrooms 3
Full Baths 2
HOA Y/N N
Abv Grd Liv Area 2,200
Originating Board TREND
Year Built 1998
Annual Tax Amount $3,665
Tax Year 2016
Lot Size 5,574 Sqft
Acres 0.13
Lot Dimensions 51X109
Property Description
Welcome home to this gorgeous water view newer construction raised ranch. The move in ready home offers 3 bedrooms and 2 full baths. An open concept layout welcomes and wows as soon as you enter. The vaulted ceiling featured in the living and dining rooms add volume and style to this spacious area. The living room also features new carpet. The dining area is spacious and features a brushed nickel chandelier, new carpet and is open to the kitchen making for the perfect entertaining space. The kitchen includes an abundance of cabinet and counter space, updated flooring and brand new stainless steel appliance package. Three spacious bedrooms all featuring neutral paint and new carpeting are also included. The owner's suite is complete with a private bath featuring an updated vanity. The walk out lower level is finished in tile and would be the perfect flex space to function as your home theater, home office or playroom. A wonderful setting offering creek and waterfall views is maximized by the rear deck offering the perfect outdoor space you will enjoy in all year long. Additional features include central air and a 1 car garage. This home is a true move in and enjoy property offering a great location minutes to public transportation and major highways. An excellent opportunity awaits the new owner.
Location
State PA
County Philadelphia
Area 19114 (19114)
Zoning RSA1
Rooms
Other Rooms Living Room, Dining Room, Primary Bedroom, Bedroom 2, Kitchen, Family Room, Bedroom 1, Other, Attic
Basement Partial
Interior
Interior Features Ceiling Fan(s)
Hot Water Natural Gas
Heating Gas, Electric, Forced Air
Cooling Central A/C
Flooring Fully Carpeted, Vinyl
Equipment Oven - Self Cleaning, Dishwasher
Fireplace N
Appliance Oven - Self Cleaning, Dishwasher
Heat Source Natural Gas, Electric
Laundry Lower Floor
Exterior
Exterior Feature Deck(s)
Garage Spaces 1.0
View Water
Roof Type Pitched,Shingle
Accessibility None
Porch Deck(s)
Attached Garage 1
Total Parking Spaces 1
Garage Y
Building
Story 1
Sewer Public Sewer
Water Public
Architectural Style Colonial
Level or Stories 1
Additional Building Above Grade
Structure Type 9'+ Ceilings
New Construction N
Schools
School District The School District Of Philadelphia
Others
Senior Community No
Tax ID 652187619
Ownership Fee Simple
Read Less
Want to know what your home might be worth? Contact us for a FREE valuation!

Our team is ready to help you sell your home for the highest possible price ASAP

Bought with Daniel M King • RE/MAX Access





