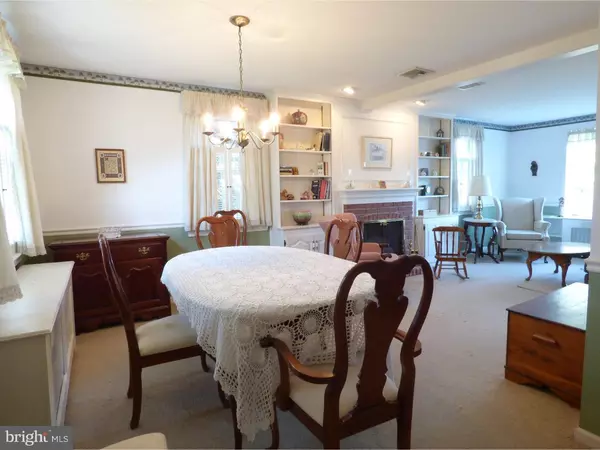$196,000
$199,900
2.0%For more information regarding the value of a property, please contact us for a free consultation.
9411 TORRESDALE AVE Philadelphia, PA 19114
2 Beds
2 Baths
1,170 SqFt
Key Details
Sold Price $196,000
Property Type Single Family Home
Sub Type Detached
Listing Status Sold
Purchase Type For Sale
Square Footage 1,170 sqft
Price per Sqft $167
Subdivision Torresdale
MLS Listing ID 1002406964
Sold Date 06/14/16
Style Traditional
Bedrooms 2
Full Baths 1
Half Baths 1
HOA Y/N N
Abv Grd Liv Area 1,170
Originating Board TREND
Year Built 1925
Annual Tax Amount $2,377
Tax Year 2016
Lot Size 6,958 Sqft
Acres 0.16
Lot Dimensions 50X140
Property Description
Pride of ownership is reflected at this pristine 2BR Torresdale Single Detached home! Multi-car driveway parking, front patio & porch, foyer entrance w/coat closet, DR, warm & relaxing living room w/electric fireplace & built in shelving. modern eat-in kitchen with abundant wood cabinetry, recessed lighting, counter space, two separate sinks, dishwasher, disposal, gas range/oven, range hood, refrigerator, & bonus cabinets/breakfast bar area, powder room, laundry room with washer & gas dryer, lovely breakfast/florida room w/exit to sprawling rear grass yard. 2nd floor accommodates with two spacious bedrooms, each with w/w carpeting and ample closet space, vent fan, and a 3pc hall bathroom with tub/shower combo. Full basement that is waiting to be finished by the new owner offers Weil-McLean oil heat boiler and Bradford White gas hot water heater (2012), central air, circuit breaker electric panel, & Verizon Fios. Newer carpet & lots of natural light throughout! 1 Year Home Warranty can be included with full price offer!
Location
State PA
County Philadelphia
Area 19114 (19114)
Zoning RSA3
Rooms
Other Rooms Living Room, Dining Room, Primary Bedroom, Kitchen, Bedroom 1, Other
Basement Full, Unfinished
Interior
Interior Features Kitchen - Eat-In
Hot Water Natural Gas
Heating Oil, Radiator, Baseboard
Cooling Central A/C
Flooring Fully Carpeted
Fireplaces Number 1
Fireplace Y
Heat Source Oil
Laundry Main Floor
Exterior
Exterior Feature Patio(s), Porch(es)
Garage Spaces 3.0
Water Access N
Accessibility None
Porch Patio(s), Porch(es)
Total Parking Spaces 3
Garage N
Building
Lot Description Front Yard, Rear Yard, SideYard(s)
Story 2
Sewer Public Sewer
Water Public
Architectural Style Traditional
Level or Stories 2
Additional Building Above Grade
New Construction N
Schools
School District The School District Of Philadelphia
Others
Senior Community No
Tax ID 652334700
Ownership Fee Simple
Acceptable Financing Conventional, VA, FHA 203(b)
Listing Terms Conventional, VA, FHA 203(b)
Financing Conventional,VA,FHA 203(b)
Read Less
Want to know what your home might be worth? Contact us for a FREE valuation!

Our team is ready to help you sell your home for the highest possible price ASAP

Bought with Joseph Cunningham • Re/Max One Realty





