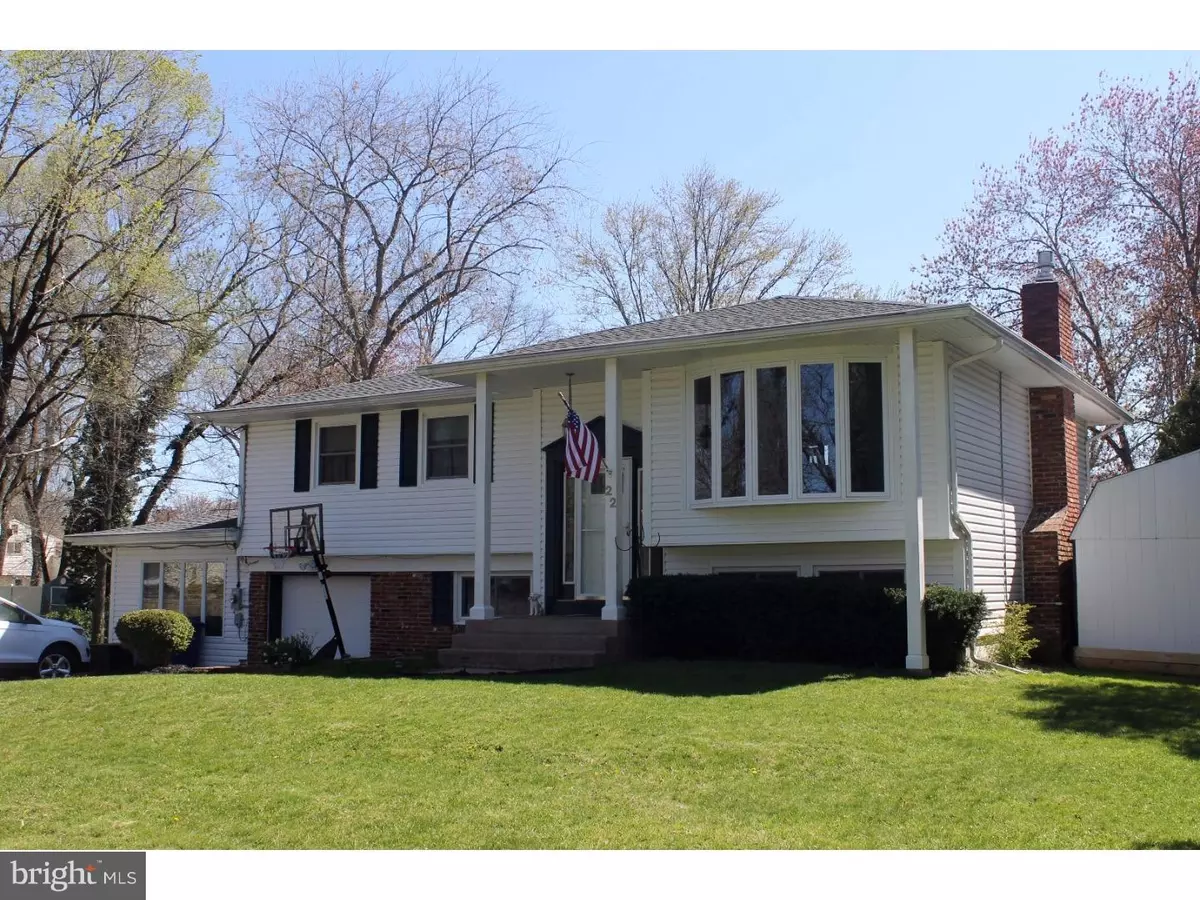$269,900
$269,900
For more information regarding the value of a property, please contact us for a free consultation.
22 HUNTER DR Delran, NJ 08075
4 Beds
2 Baths
2,252 SqFt
Key Details
Sold Price $269,900
Property Type Single Family Home
Sub Type Detached
Listing Status Sold
Purchase Type For Sale
Square Footage 2,252 sqft
Price per Sqft $119
Subdivision Millside Heights
MLS Listing ID 1002409354
Sold Date 06/27/16
Style Traditional
Bedrooms 4
Full Baths 2
HOA Y/N N
Abv Grd Liv Area 2,252
Originating Board TREND
Year Built 1963
Annual Tax Amount $7,954
Tax Year 2015
Lot Size 0.275 Acres
Acres 0.27
Lot Dimensions 105X114
Property Description
Inviting and Improved spacious Home with Serene creek & Green space views PLUS a Backyard made for Summer Entertaining! Attractive curb appeal showcases the double wide driveway and Updated exterior including newer vinyl siding w/transferable warranty, Brand new 1st layer Roof installed in 2015, and Replaced Vinyl Windows throughout. Inside, the upper level includes an Over-sized Dining Room with Large picture windows, Huge Eat-in Kitchen with loads of counters space, gas cooking, & Included appliances and overlooks the spacious Deck w/Electric Awning great for outside dining, In-ground concrete Gunite pool, and separately fenced rear yard play space! Three Bedrooms and a Full Bath on the upper level. Down a few steps to the Cozy and large Living Room featuring a Gas Fireplace and sliders to the rear patio. Through the hall, you'll access the Spacious Family/Game Room, 4th Bedroom/Office addition, Full Bath, Laundry Room, and tons of Closets! Pull down Attic stairs for even more storage along with Attic blown in insulation, Outside Pool Storage closet, Over-sized Shed with new roof, Upgraded 200 amp Electric, Gas hot water heater replaced in 2010, HVAC system updated in 2005. Nothing to do but MOVE-IN!
Location
State NJ
County Burlington
Area Delran Twp (20310)
Zoning RES
Rooms
Other Rooms Living Room, Dining Room, Primary Bedroom, Bedroom 2, Bedroom 3, Kitchen, Family Room, Bedroom 1, Attic
Interior
Interior Features Ceiling Fan(s), Attic/House Fan, Kitchen - Eat-In
Hot Water Natural Gas
Heating Gas, Forced Air
Cooling Central A/C
Flooring Wood, Fully Carpeted, Vinyl
Fireplaces Number 1
Fireplaces Type Gas/Propane
Equipment Built-In Range
Fireplace Y
Window Features Energy Efficient,Replacement
Appliance Built-In Range
Heat Source Natural Gas
Laundry Lower Floor
Exterior
Exterior Feature Deck(s), Patio(s)
Fence Other
Pool In Ground
Utilities Available Cable TV
Roof Type Shingle
Accessibility None
Porch Deck(s), Patio(s)
Garage N
Building
Lot Description Front Yard, Rear Yard, SideYard(s)
Story 2
Sewer Public Sewer
Water Public
Architectural Style Traditional
Level or Stories 2
Additional Building Above Grade
New Construction N
Schools
Elementary Schools Millbridge
Middle Schools Delran
High Schools Delran
School District Delran Township Public Schools
Others
Senior Community No
Tax ID 10-00088-00002
Ownership Fee Simple
Read Less
Want to know what your home might be worth? Contact us for a FREE valuation!

Our team is ready to help you sell your home for the highest possible price ASAP

Bought with Erin K Lewandowski • BHHS Fox & Roach-Moorestown





