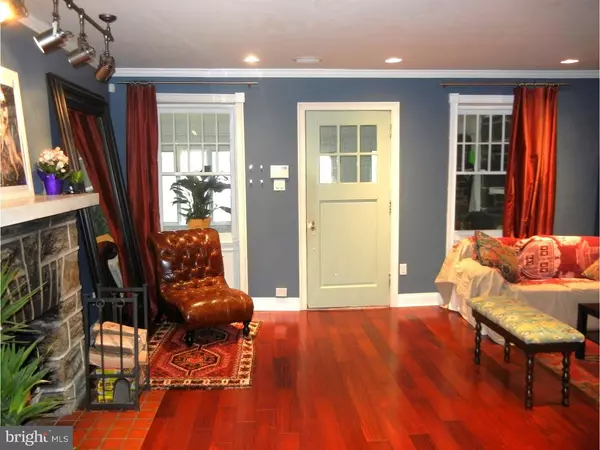$385,000
$389,900
1.3%For more information regarding the value of a property, please contact us for a free consultation.
6810 MCCALLUM ST Philadelphia, PA 19119
5 Beds
4 Baths
2,039 SqFt
Key Details
Sold Price $385,000
Property Type Single Family Home
Sub Type Twin/Semi-Detached
Listing Status Sold
Purchase Type For Sale
Square Footage 2,039 sqft
Price per Sqft $188
Subdivision Mt Airy (West)
MLS Listing ID 1002424514
Sold Date 08/22/16
Style AirLite
Bedrooms 5
Full Baths 3
Half Baths 1
HOA Y/N N
Abv Grd Liv Area 2,039
Originating Board TREND
Year Built 1925
Annual Tax Amount $3,379
Tax Year 2016
Lot Size 2,468 Sqft
Acres 0.06
Lot Dimensions 37X80
Property Description
Welcome to 6810 McCallum Street - where OldWorld elegance meets modern comfort. Move right in to this lovingly restored and maintained Mt. Airy twin with 5 Bedrooms and 3 Full Baths. Located just one block from Lincoln Drive, makes an easy commute to Center City. The updated Chef's Kitchen with Breakfast bar includes Granite counter tops, under-mount stainless steel sink, built in 5-burner Gas Cook Top, Double Wall Ovens, and Dishwasher - all stainless steel. Under-cabinet lighting and glass back-splash add ambiance and style. This home features TWO wood burning fireplaces, one in the Enclosed front porch, and the other in the elegant Living Room. This lovely home features Hardwood floors throughout with the upper floors containing refinished original hardwoods with in-lays. Designed for entertaining, the over-sized Formal Dining Room leads to the back yard which features a stone Patio with custom built Pergola, and an elevated large Deck. Woodworking details throughout the home are sure to please, Crown moldings, 5-1/4 Inch baseboards, Adams Casings on the windows are just some of the details seen throughout the home. The Spacious Owner's Suite includes an en-suite bath with a glass enclosed, walk-in stone & tile shower with Raindrop Shower head, elegant vanity and Oil-rubbed Bronze fixtures. The second Floor also features two additional bedrooms and updated Hall Bath. The Third level, features two over-sized bedrooms - which can make perfect His and Her's Home Offices, or playroom and Man-cave (as it is currently set up). This floor also features a full bath complete with Clawfoot tub! A 1-Car Detached Garage sits behind the house at the end of it's stone and gravel driveway. This home needs to be seen to be fully appreciated.
Location
State PA
County Philadelphia
Area 19119 (19119)
Zoning RSA2
Rooms
Other Rooms Living Room, Dining Room, Primary Bedroom, Bedroom 2, Bedroom 3, Kitchen, Family Room, Bedroom 1, Other
Basement Full, Unfinished, Outside Entrance
Interior
Interior Features Primary Bath(s), Kitchen - Island, Skylight(s), Ceiling Fan(s), Exposed Beams, Stall Shower, Dining Area
Hot Water Natural Gas
Heating Gas, Radiator
Cooling Wall Unit
Flooring Wood, Tile/Brick
Fireplaces Number 2
Fireplaces Type Stone
Equipment Built-In Range, Oven - Wall, Oven - Double, Dishwasher, Disposal
Fireplace Y
Appliance Built-In Range, Oven - Wall, Oven - Double, Dishwasher, Disposal
Heat Source Natural Gas
Laundry Basement
Exterior
Exterior Feature Deck(s), Patio(s), Balcony
Garage Spaces 3.0
Utilities Available Cable TV
Water Access N
Roof Type Shingle
Accessibility None
Porch Deck(s), Patio(s), Balcony
Total Parking Spaces 3
Garage Y
Building
Lot Description Level
Story 2.5
Foundation Stone
Sewer Public Sewer
Water Public
Architectural Style AirLite
Level or Stories 2.5
Additional Building Above Grade
Structure Type 9'+ Ceilings
New Construction N
Schools
School District The School District Of Philadelphia
Others
Senior Community No
Tax ID 223235100
Ownership Fee Simple
Security Features Security System
Acceptable Financing Conventional, VA, FHA 203(b)
Listing Terms Conventional, VA, FHA 203(b)
Financing Conventional,VA,FHA 203(b)
Read Less
Want to know what your home might be worth? Contact us for a FREE valuation!

Our team is ready to help you sell your home for the highest possible price ASAP

Bought with Craig T Russell • Coldwell Banker Realty





