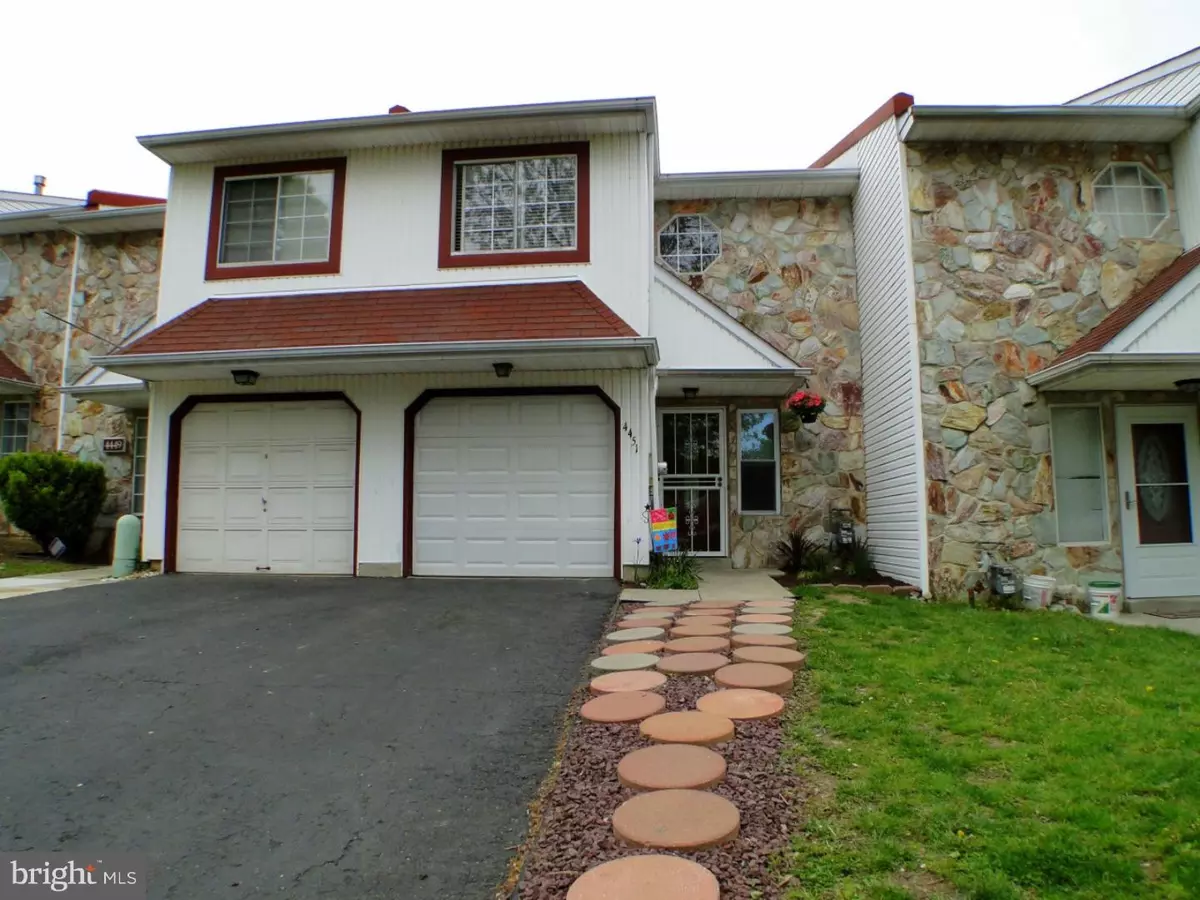$204,900
$204,900
For more information regarding the value of a property, please contact us for a free consultation.
4451 ERNIE DAVIS CIR Philadelphia, PA 19154
3 Beds
3 Baths
1,470 SqFt
Key Details
Sold Price $204,900
Property Type Townhouse
Sub Type Interior Row/Townhouse
Listing Status Sold
Purchase Type For Sale
Square Footage 1,470 sqft
Price per Sqft $139
Subdivision Millbrook
MLS Listing ID 1002426442
Sold Date 07/19/16
Style AirLite
Bedrooms 3
Full Baths 2
Half Baths 1
HOA Fees $35/qua
HOA Y/N Y
Abv Grd Liv Area 1,470
Originating Board TREND
Year Built 1992
Annual Tax Amount $2,310
Tax Year 2016
Lot Size 2,451 Sqft
Acres 0.06
Lot Dimensions 19X129
Property Description
Welcome Home! Move-in condition 3-4 bedroom 2.5 Bath townhome on quaint Millbrook loop street. The first floor features formal dining room, freshly painted family room with crown molding , and fabulous brand new kitchen with granite counters,40in cabinets, new appliances and opens up to rear patio with outdoor patio/firepit area-perfect for entertaining your friends and family!. The first floor is complemented nicely by 4th bedroom/or professional office with updated powder room along with plenty of storage space. The upstairs is highlighted by 3 very nice sized bedrooms with ample closet space and three piece hall bath. The master bedroom has great space and has an updated full bathroom, recessed lighting and loads of closet space. Make your appointment today!
Location
State PA
County Philadelphia
Area 19154 (19154)
Zoning RSA4
Rooms
Other Rooms Living Room, Dining Room, Primary Bedroom, Bedroom 2, Kitchen, Family Room, Bedroom 1, Laundry
Interior
Interior Features Primary Bath(s), Ceiling Fan(s), Stall Shower
Hot Water Natural Gas
Heating Gas, Forced Air
Cooling Central A/C
Flooring Fully Carpeted, Tile/Brick
Fireplace N
Heat Source Natural Gas
Laundry Upper Floor
Exterior
Exterior Feature Patio(s)
Garage Spaces 1.0
Utilities Available Cable TV
Water Access N
Accessibility None
Porch Patio(s)
Attached Garage 1
Total Parking Spaces 1
Garage Y
Building
Lot Description Front Yard, Rear Yard
Story 2
Sewer Public Sewer
Water Public
Architectural Style AirLite
Level or Stories 2
Additional Building Above Grade
New Construction N
Schools
School District The School District Of Philadelphia
Others
HOA Fee Include Common Area Maintenance,Snow Removal
Senior Community No
Tax ID 662618061
Ownership Fee Simple
Acceptable Financing Conventional, VA, FHA 203(b)
Listing Terms Conventional, VA, FHA 203(b)
Financing Conventional,VA,FHA 203(b)
Read Less
Want to know what your home might be worth? Contact us for a FREE valuation!

Our team is ready to help you sell your home for the highest possible price ASAP

Bought with Stephen D. Stafford • Coldwell Banker Realty





