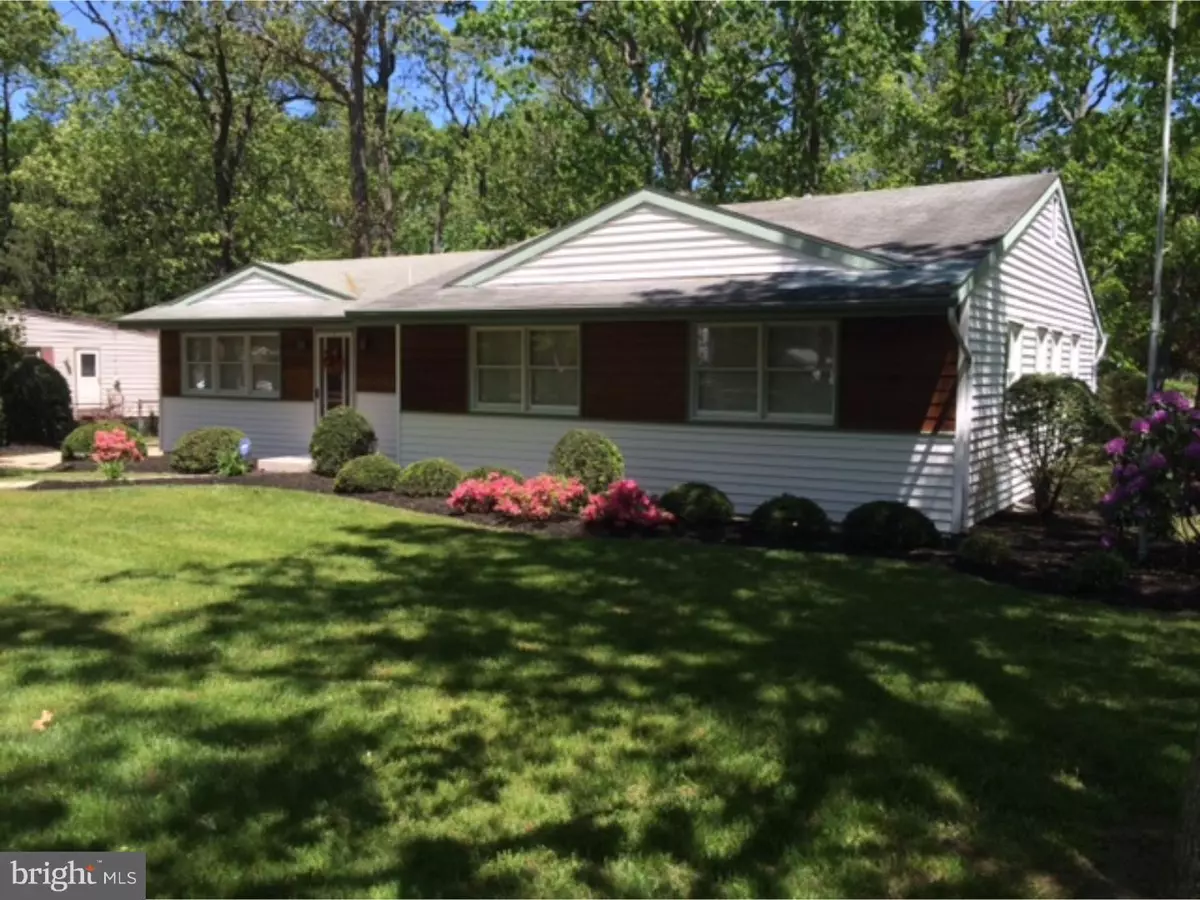$220,000
$224,900
2.2%For more information regarding the value of a property, please contact us for a free consultation.
301 TIMBERLINE DR Mount Laurel, NJ 08054
3 Beds
2 Baths
1,580 SqFt
Key Details
Sold Price $220,000
Property Type Single Family Home
Sub Type Detached
Listing Status Sold
Purchase Type For Sale
Square Footage 1,580 sqft
Price per Sqft $139
Subdivision Rancocas Woods
MLS Listing ID 1002431028
Sold Date 07/22/16
Style Ranch/Rambler
Bedrooms 3
Full Baths 2
HOA Y/N N
Abv Grd Liv Area 1,580
Originating Board TREND
Year Built 1955
Annual Tax Amount $5,844
Tax Year 2015
Lot Size 0.361 Acres
Acres 0.36
Lot Dimensions 121X130
Property Description
WOW That's what most folk have said for many years about 301 Timberline Dr. The long time owners have paid attention to all the details and it shows. Local residents know the owner clipped the bushes almost weekly, has the greenest lawn and the grounds were always meticulous. Well, The inside looks the same! E-X-P-A-N-D-E-D to include a gorgeous, 15x12 kitchen with cherry cabinets, loads of Corian counter tops, Jenn-Aire range, custom lighting, dishwasher, trash compactor and more. The dining room is just off the kitchen and then leads you to a spectacular, custom wood crafted 17x12 family room with gas fireplace and skylight. Impressive to say the least. You will find two full baths (one with a double-bowl vanity), both elegant in design and d cor plus a comfortable, 14x12 living room. A partial basement includes a den/sewing room, a laundry room, a workshop plus the convenience of an outside entrance. Gas h/w baseboard heat and of course, central air. All replacement windows plus the outside is maintenance-free with vinyl siding and brand new roof shingles. You can enjoy the 140x120 corner lot from either the custom paver patio or the wood deck area with mature landscaping and lighting.
Location
State NJ
County Burlington
Area Mount Laurel Twp (20324)
Zoning RES
Direction West
Rooms
Other Rooms Living Room, Dining Room, Primary Bedroom, Bedroom 2, Kitchen, Family Room, Bedroom 1, Laundry, Other, Attic
Basement Partial, Outside Entrance
Interior
Interior Features Skylight(s), Ceiling Fan(s), Stain/Lead Glass, Kitchen - Eat-In
Hot Water Natural Gas
Heating Gas, Hot Water, Baseboard
Cooling Central A/C
Flooring Fully Carpeted, Tile/Brick
Fireplaces Number 1
Equipment Oven - Self Cleaning, Commercial Range, Dishwasher, Trash Compactor
Fireplace Y
Window Features Energy Efficient,Replacement
Appliance Oven - Self Cleaning, Commercial Range, Dishwasher, Trash Compactor
Heat Source Natural Gas
Laundry Basement
Exterior
Exterior Feature Deck(s), Patio(s)
Utilities Available Cable TV
Water Access N
Roof Type Shingle
Accessibility None
Porch Deck(s), Patio(s)
Garage N
Building
Lot Description Corner
Story 1
Foundation Brick/Mortar
Sewer On Site Septic
Water Public
Architectural Style Ranch/Rambler
Level or Stories 1
Additional Building Above Grade
Structure Type Cathedral Ceilings
New Construction N
Schools
Elementary Schools Fleetwood
Middle Schools Thomas E. Harrington
School District Mount Laurel Township Public Schools
Others
Senior Community No
Tax ID 24-00101 04-00001
Ownership Fee Simple
Security Features Security System
Acceptable Financing Conventional, VA, FHA 203(b), USDA
Listing Terms Conventional, VA, FHA 203(b), USDA
Financing Conventional,VA,FHA 203(b),USDA
Read Less
Want to know what your home might be worth? Contact us for a FREE valuation!

Our team is ready to help you sell your home for the highest possible price ASAP

Bought with Juanita Negron • Weichert Realtors-Burlington





