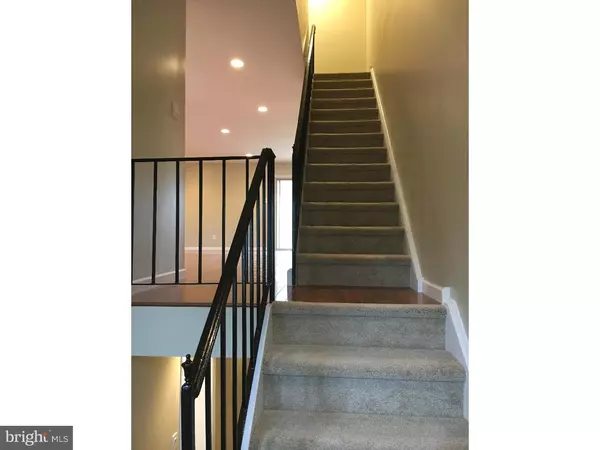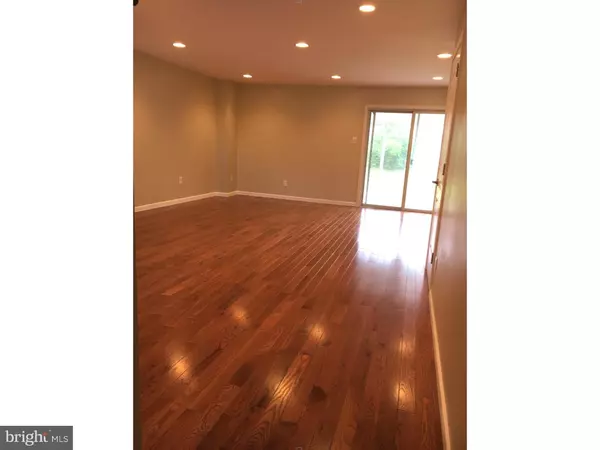$188,000
$188,800
0.4%For more information regarding the value of a property, please contact us for a free consultation.
4133 FARMDALE RD Philadelphia, PA 19154
3 Beds
3 Baths
1,296 SqFt
Key Details
Sold Price $188,000
Property Type Townhouse
Sub Type Interior Row/Townhouse
Listing Status Sold
Purchase Type For Sale
Square Footage 1,296 sqft
Price per Sqft $145
Subdivision Millbrook
MLS Listing ID 1002432852
Sold Date 10/31/16
Style Straight Thru
Bedrooms 3
Full Baths 2
Half Baths 1
HOA Y/N N
Abv Grd Liv Area 1,296
Originating Board TREND
Year Built 1963
Annual Tax Amount $2,331
Tax Year 2016
Lot Size 2,034 Sqft
Acres 0.05
Lot Dimensions 18X113
Property Description
WOW! Price reduction for this beautiful home in Millbrook of Northeast Philadelphia. Motivated owners! Five minutes from Philadelphia Mills and 10 minutes from Parx Casino/Racetrack. Easy access to I-95, less than 25 minutes drive to the city. Local schools are Fitzpatrick Elementary (K-8), George Washington High School and Benjamin Rush Arts Academy High School. Newly renovated 3 bedrooms, 2 FULL Baths, custom kitchen with over 50 square feet of counter space, and a finished basement. The main floor features an open floor plan that leads you right into the living room with the beautiful seamless design of the hardwood floors that connects the living spaces together. The kitchen features traditional style cream cabinets with wood trimmed finishes and granite counter-tops with brushed nickel hardware. The 2nd floor has a master suite with its own carrera marble styled tiled shower bathroom with chrome finishes. This floor also features a full hath bath with a 36 inch marble top cream vanity and brushed nickel finishes. There are two additional bedrooms as well. You can also enter the home through the basement door into the front of the fully finished basement which can double as the mud room. The basement has carpeting and recessed lighting, awesome for little one's rec room or a "man-cave." The backyard is entered from the main floor living room through glass patio sliding door onto the cemented patio for great summer BBQs.
Location
State PA
County Philadelphia
Area 19154 (19154)
Zoning RSA4
Rooms
Other Rooms Living Room, Dining Room, Primary Bedroom, Bedroom 2, Kitchen, Family Room, Bedroom 1, Laundry
Basement Full, Fully Finished
Interior
Interior Features Primary Bath(s), Kitchen - Island, Breakfast Area
Hot Water Natural Gas
Heating Gas, Forced Air
Cooling Central A/C
Flooring Wood, Fully Carpeted, Tile/Brick
Equipment Dishwasher, Energy Efficient Appliances, Built-In Microwave
Fireplace N
Appliance Dishwasher, Energy Efficient Appliances, Built-In Microwave
Heat Source Natural Gas
Laundry Lower Floor
Exterior
Exterior Feature Porch(es)
Garage Spaces 1.0
Water Access N
Roof Type Flat
Accessibility None
Porch Porch(es)
Total Parking Spaces 1
Garage N
Building
Lot Description Rear Yard
Story 2
Sewer Public Sewer
Water Public
Architectural Style Straight Thru
Level or Stories 2
Additional Building Above Grade
New Construction N
Schools
School District The School District Of Philadelphia
Others
Senior Community No
Tax ID 662604600
Ownership Fee Simple
Acceptable Financing Conventional
Listing Terms Conventional
Financing Conventional
Read Less
Want to know what your home might be worth? Contact us for a FREE valuation!

Our team is ready to help you sell your home for the highest possible price ASAP

Bought with Giovanni Carpino • Re/Max One Realty





