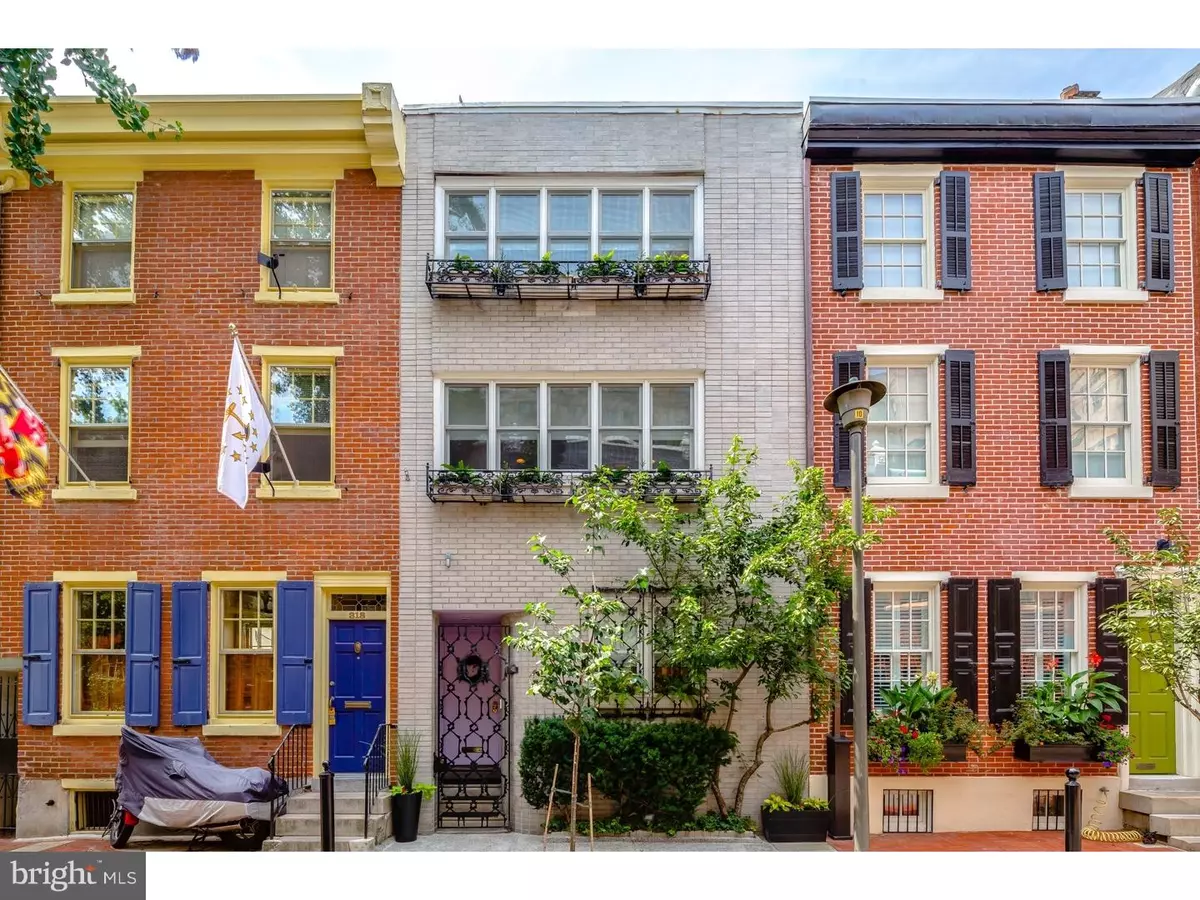$807,500
$895,000
9.8%For more information regarding the value of a property, please contact us for a free consultation.
316 S SMEDLEY ST Philadelphia, PA 19103
2 Beds
3 Baths
1,780 SqFt
Key Details
Sold Price $807,500
Property Type Townhouse
Sub Type Interior Row/Townhouse
Listing Status Sold
Purchase Type For Sale
Square Footage 1,780 sqft
Price per Sqft $453
Subdivision Rittenhouse Square
MLS Listing ID 1002434794
Sold Date 08/19/16
Style Traditional
Bedrooms 2
Full Baths 2
Half Baths 1
HOA Y/N N
Abv Grd Liv Area 1,780
Originating Board TREND
Year Built 1917
Annual Tax Amount $7,900
Tax Year 2016
Lot Size 842 Sqft
Acres 0.02
Lot Dimensions 16X51
Property Description
Sophisticated 2 bedroom, 2.5 bath home nestled on a beautiful tree-lined block in an ever-desirable Rittenhouse Square location. The first floor offers a tile foyer entry, front den/guest bedroom with en-suite bathroom, and a beautiful family room with hardwood flooring, built-ins, floor to ceiling mirror, wood burning fireplace and glass door out to a private slate patio (7x16) complete with planters ? a quiet oasis in the midst of the bustling city. On the second floor you'll find the wide open living room with hardwood floor, large window, electric shades, wood burning fireplace with marble mantle and built-in shelving and cabinetry. Behold the incredible, all-new Teknika Design Group kitchen featuring handsome thermal foil design craft cabinetry, quartz Caesar stone countertops, stainless steel Bosch + Subzero appliances, tile backsplash and bar counter. A door leads into the dining area with hardwood floor, powder room and sliding glass doors to a lovely terrace. The third floor offers a spacious bedroom suite complete with hardwood floors, wood burning fireplace, crown molding, built-in cabinetry, walk-in closet, combo laundry, tremendous light and an all-new Teknika Design Group bathroom with tile shower with glass enclosure and dual vanity with quartz Caesar stone countertop. The basement offers mechanicals, laundry and storage space. This home is located in the heart of Center City, yet tucked away on a small, low traffic block, providing a quiet retreat while still having ultimate convenience to all that the city has to offer. Seller offering one year prepaid parking not to exceed $3000.
Location
State PA
County Philadelphia
Area 19103 (19103)
Zoning RSA5
Rooms
Other Rooms Living Room, Dining Room, Primary Bedroom, Kitchen, Family Room, Bedroom 1
Basement Full
Interior
Interior Features Primary Bath(s), Kitchen - Eat-In
Hot Water Natural Gas
Heating Gas
Cooling Central A/C
Flooring Wood
Fireplace N
Heat Source Natural Gas
Laundry Upper Floor, Basement
Exterior
Exterior Feature Patio(s)
Water Access N
Accessibility None
Porch Patio(s)
Garage N
Building
Story 3+
Sewer Public Sewer
Water Public
Architectural Style Traditional
Level or Stories 3+
Additional Building Above Grade
New Construction N
Schools
School District The School District Of Philadelphia
Others
Senior Community No
Tax ID 081162900
Ownership Fee Simple
Read Less
Want to know what your home might be worth? Contact us for a FREE valuation!

Our team is ready to help you sell your home for the highest possible price ASAP

Bought with Noah S Ostroff • Keller Williams Philadelphia





