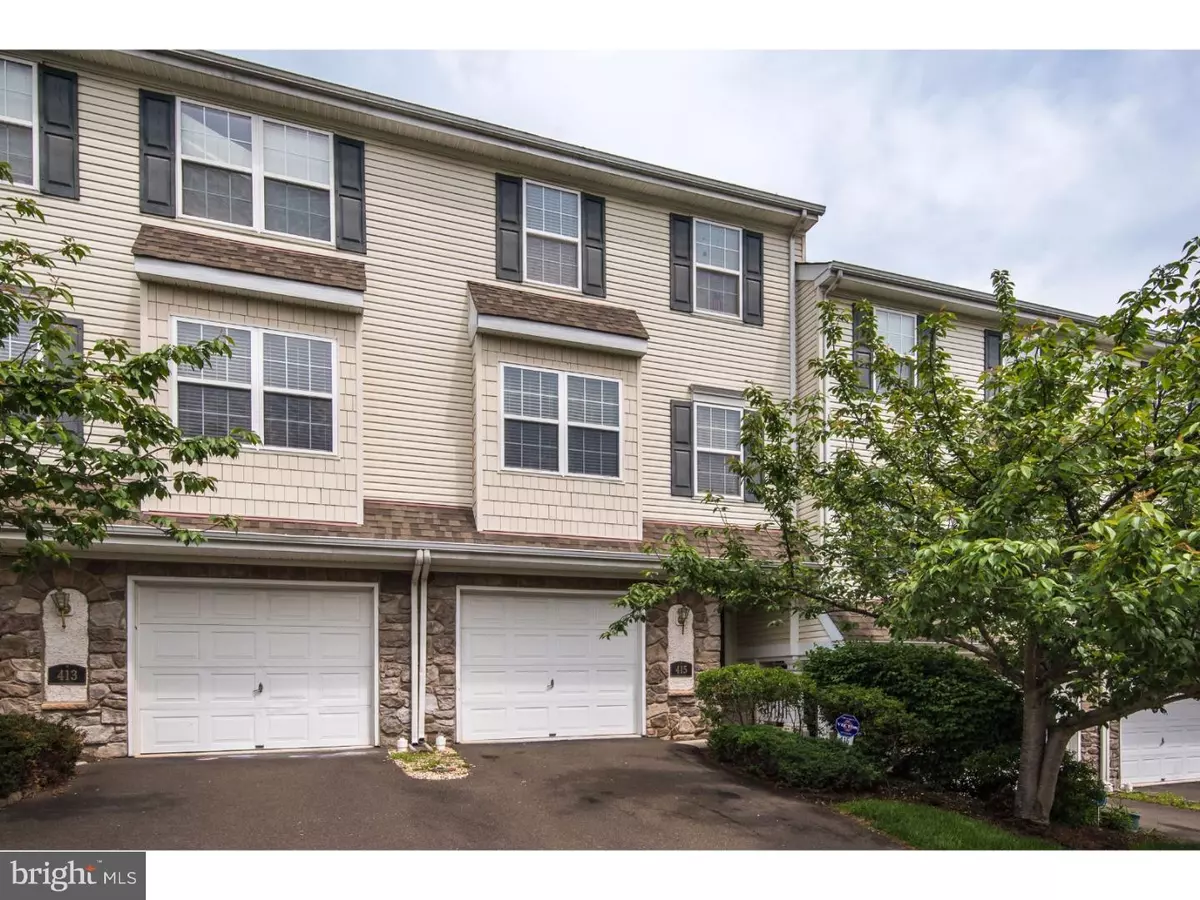$265,000
$265,000
For more information regarding the value of a property, please contact us for a free consultation.
415 FORT HILL CIR Fort Washington, PA 19034
3 Beds
3 Baths
1,798 SqFt
Key Details
Sold Price $265,000
Property Type Townhouse
Sub Type Interior Row/Townhouse
Listing Status Sold
Purchase Type For Sale
Square Footage 1,798 sqft
Price per Sqft $147
Subdivision Garrison Greene
MLS Listing ID 1002436626
Sold Date 09/06/16
Style Colonial
Bedrooms 3
Full Baths 2
Half Baths 1
HOA Fees $182/mo
HOA Y/N Y
Abv Grd Liv Area 1,798
Originating Board TREND
Year Built 2002
Annual Tax Amount $3,954
Tax Year 2016
Lot Size 1,822 Sqft
Acres 0.04
Lot Dimensions 0X0
Property Description
Enjoy the best location in the Garrison Greene neighborhood! This wonderful move-in ready townhome with new carpet and neutral paint backs up to greenspace! Step into the foyer with a large coat closet and hardwood floors. This home is built to let in the light! A dining room with Pergo floors overlooks the 2 story living room. A spacious kitchen with added transom window is close by and adds so much more room for entertaining! Large windows in both the breakfast nook and kitchen make this a sunny space. Kitchen features are Pergo floors, island with breakfast bar and plenty of storage, 42" cabinetry providing even more storage and counter space, an oversized stainless steel sink with disposal and a ceiling fan. Appliances include a Maytag electric range and dishwasher, built-in microwave and Whirlpool side-by-side refrigerator with ice and water dispenser. This level also has a powder room with pedestal sink. A few steps down brings you to the main level living room with lush new carpet, soaring ceilings, a wall of windows with transoms above and gas fireplace with a marble surround and hearth. A French door accesses the deck with private fence and beautiful views of the woods behind the property. The bedrooms and laundry area with Maytag washer and dryer included, are on the upstairs level. The light filled master bedroom has a walk-in closet and a full bath featuring a luxurious vanity with granite counter, brushed nickel faucet and hardware, full tub and marble tile floors. Two additional bedrooms share a second full bath. If this isn't enough space, there is also a finished basement family room with new carpet, recessed lighting one deep storage closet, a double door closet with more storage and you have access to the back yard. This home has been lovingly maintained. Bradford White hot water heater, Carrier A/C and Heater unit and security system. While the location is private, it is also convenient to commuting routes and shopping. Make your appointment to see this wonderful home today!
Location
State PA
County Montgomery
Area Whitemarsh Twp (10665)
Zoning APTHR
Rooms
Other Rooms Living Room, Dining Room, Primary Bedroom, Bedroom 2, Kitchen, Family Room, Bedroom 1, Attic
Basement Full, Outside Entrance, Fully Finished
Interior
Interior Features Primary Bath(s), Kitchen - Island, Ceiling Fan(s), Kitchen - Eat-In
Hot Water Natural Gas
Heating Gas, Forced Air
Cooling Central A/C
Flooring Wood, Fully Carpeted, Vinyl, Tile/Brick
Fireplaces Number 1
Fireplaces Type Marble, Gas/Propane
Equipment Built-In Range, Dishwasher, Refrigerator, Built-In Microwave
Fireplace Y
Appliance Built-In Range, Dishwasher, Refrigerator, Built-In Microwave
Heat Source Natural Gas
Laundry Upper Floor
Exterior
Exterior Feature Deck(s), Patio(s)
Parking Features Inside Access, Garage Door Opener
Garage Spaces 2.0
Utilities Available Cable TV
Water Access N
Roof Type Pitched,Shingle
Accessibility None
Porch Deck(s), Patio(s)
Attached Garage 1
Total Parking Spaces 2
Garage Y
Building
Lot Description Level, Open, Rear Yard
Story 3+
Sewer Public Sewer
Water Public
Architectural Style Colonial
Level or Stories 3+
Additional Building Above Grade
Structure Type Cathedral Ceilings,9'+ Ceilings
New Construction N
Schools
High Schools Plymouth Whitemarsh
School District Colonial
Others
HOA Fee Include Ext Bldg Maint,Snow Removal,Trash
Senior Community No
Tax ID 65-00-03995-071
Ownership Fee Simple
Security Features Security System
Acceptable Financing Conventional, VA, FHA 203(k), FHA 203(b)
Listing Terms Conventional, VA, FHA 203(k), FHA 203(b)
Financing Conventional,VA,FHA 203(k),FHA 203(b)
Read Less
Want to know what your home might be worth? Contact us for a FREE valuation!

Our team is ready to help you sell your home for the highest possible price ASAP

Bought with Laura C. DiPillo • RE/MAX Centre Realtors





