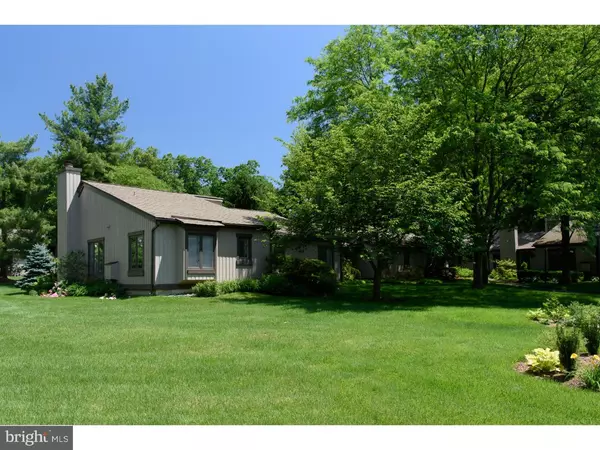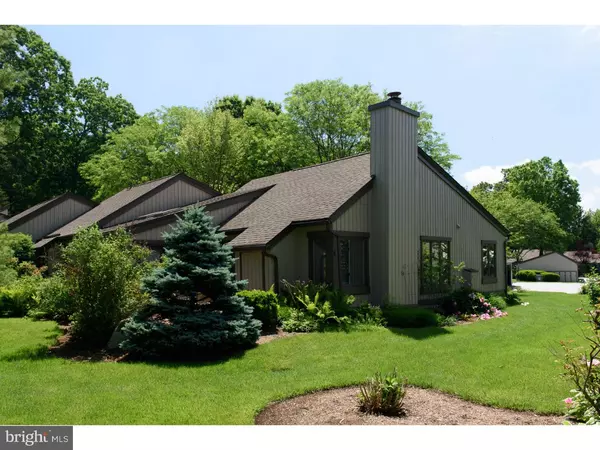$285,000
$289,900
1.7%For more information regarding the value of a property, please contact us for a free consultation.
161 CHANDLER DR West Chester, PA 19380
3 Beds
2 Baths
1,648 SqFt
Key Details
Sold Price $285,000
Property Type Townhouse
Sub Type End of Row/Townhouse
Listing Status Sold
Purchase Type For Sale
Square Footage 1,648 sqft
Price per Sqft $172
Subdivision Hersheys Mill
MLS Listing ID 1002442890
Sold Date 07/13/16
Style Traditional
Bedrooms 3
Full Baths 2
HOA Fees $421/qua
HOA Y/N Y
Abv Grd Liv Area 1,648
Originating Board TREND
Year Built 1978
Annual Tax Amount $3,409
Tax Year 2016
Lot Size 1,648 Sqft
Acres 0.04
Lot Dimensions 1X1
Property Description
HEAVENLY Hershey's Mill end ranch home! The sun-filled residence is tucked away in a quiet, desirable area with easy access to the carport and guest parking--wonderful for bringing in your groceries or welcoming visitors! Exquisite flooring, gleaming wood/custom tile/plush carpet, accents every room. Elegant parquet wood floors dress the gracious foyer. The "heart of the home" eat-in kitchen, features lovely natural light and ample recessed lighting to highlight the sleek white cabinetry, white appliances and rich custom counter top. The adjacent dining room and great room create a beautiful gathering space for delightful entertaining. The plush, neutral carpet and eye-pleasing fireplace add to the allure of this delectable area. Glass doors lead to the sun-touched, paver patio and gorgeous open space--a view to tranquillity! A fabulous, sky-lit sun-room w/vaulted ceiling and custom tile floor also leads to the charming patio. Pleasing, colorful perennials and shrubs surround this area with natural beauty. Spending time in this inviting outdoor space and enchanting sun room will be the highlight of your day! The master suite offers a roomy walk-in closet and freshly styled master bath. Two other bedrooms (one used as cozy den hide-away) share the stylish hall bath. Pleasant, neutral decor accents every room. The walk-in closet in Bedroom 2 has pull-down stairs to ample floored attic storage. This exceptional home is truly move-in ready. This location is conveniently near the East Gate for your EASY "coming and going". What a superb opportunity to enjoy country club style living in Chester County's premier gated, active adult community--pool, tennis, activity center and lots of fun activities, library, walking trail and even golf availability. Minutes to shopping and exciting, downtown West Chester--now this is "Livin' the Good Life!" Capital Contributions paid by Buyer: $1,263 cap.contribution and $1,708 master assoc. cap.contribution.
Location
State PA
County Chester
Area East Goshen Twp (10353)
Zoning R2
Rooms
Other Rooms Living Room, Dining Room, Primary Bedroom, Bedroom 2, Kitchen, Bedroom 1, Laundry, Other, Attic
Interior
Interior Features Primary Bath(s), Butlers Pantry, Skylight(s), Ceiling Fan(s), Stall Shower, Kitchen - Eat-In
Hot Water Electric
Heating Electric
Cooling Central A/C
Flooring Wood, Fully Carpeted, Tile/Brick
Fireplaces Number 1
Equipment Oven - Self Cleaning, Dishwasher
Fireplace Y
Appliance Oven - Self Cleaning, Dishwasher
Heat Source Electric
Laundry Main Floor
Exterior
Exterior Feature Patio(s)
Garage Spaces 3.0
Utilities Available Cable TV
Amenities Available Swimming Pool, Tennis Courts
Water Access N
Roof Type Pitched,Shingle
Accessibility None
Porch Patio(s)
Total Parking Spaces 3
Garage Y
Building
Lot Description Level
Story 1
Sewer Public Sewer
Water Public
Architectural Style Traditional
Level or Stories 1
Additional Building Above Grade
Structure Type Cathedral Ceilings
New Construction N
Schools
School District West Chester Area
Others
HOA Fee Include Pool(s),Common Area Maintenance,Ext Bldg Maint,Lawn Maintenance,Snow Removal,Trash,Sewer,Management,Alarm System
Senior Community No
Tax ID 53-02P-0249
Ownership Fee Simple
Read Less
Want to know what your home might be worth? Contact us for a FREE valuation!

Our team is ready to help you sell your home for the highest possible price ASAP

Bought with Daniel Robins • RE/MAX Direct





