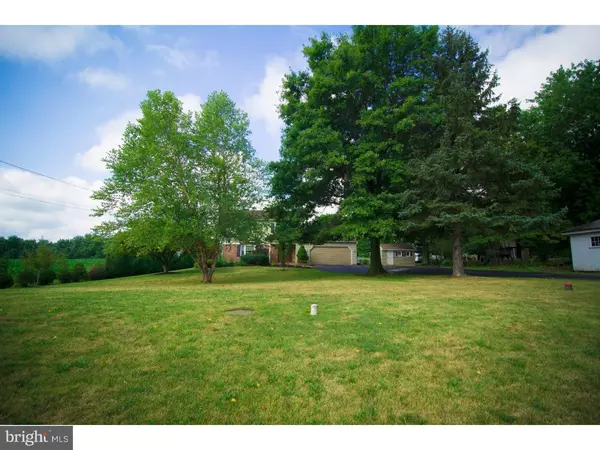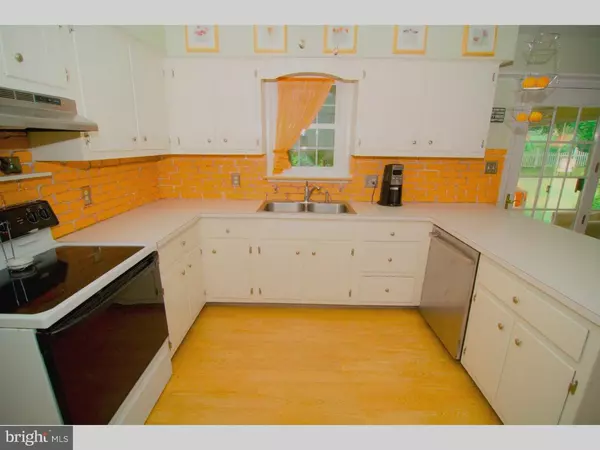$310,000
$299,900
3.4%For more information regarding the value of a property, please contact us for a free consultation.
486 OAK DR Harleysville, PA 19438
4 Beds
3 Baths
1,772 SqFt
Key Details
Sold Price $310,000
Property Type Single Family Home
Sub Type Detached
Listing Status Sold
Purchase Type For Sale
Square Footage 1,772 sqft
Price per Sqft $174
Subdivision None Available
MLS Listing ID 1002463378
Sold Date 10/31/16
Style Colonial
Bedrooms 4
Full Baths 2
Half Baths 1
HOA Y/N N
Abv Grd Liv Area 1,772
Originating Board TREND
Year Built 1973
Annual Tax Amount $4,692
Tax Year 2016
Lot Size 0.459 Acres
Acres 0.46
Lot Dimensions 100
Property Description
Charming 4 bedroom 2.5 bath colonial home. Throughout the first floor you'll find beautiful hardwood floors, lots of dark wood accents including beams in the living room. A dining room, laundry room, half bath and a spacious eat in kitchen. Off the kitchen is an enclosed porch that overlooks the beautifully landscaped backyard. Between the large front yard and back, there's plenty of running space. Upstairs has 4 bedrooms and 2 baths one of which is the master bath. The master bathroom was recently remodeled and includes floor to ceiling natural tile as well as glass tile accents. The drive way has been repaved, entire home resided recently. Other features include a 2 car garage, shed, and a partially finished basement with an unfinished storage area as well as an attic.
Location
State PA
County Montgomery
Area Lower Salford Twp (10650)
Zoning R4
Rooms
Other Rooms Living Room, Dining Room, Primary Bedroom, Bedroom 2, Bedroom 3, Kitchen, Family Room, Bedroom 1, Laundry, Other
Basement Full
Interior
Interior Features Ceiling Fan(s), Attic/House Fan, Exposed Beams, Stall Shower, Kitchen - Eat-In
Hot Water Oil
Heating Oil
Cooling Central A/C
Flooring Wood, Fully Carpeted
Fireplaces Number 1
Fireplace Y
Window Features Bay/Bow
Heat Source Oil
Laundry Main Floor
Exterior
Exterior Feature Patio(s), Porch(es)
Garage Spaces 4.0
Water Access N
Accessibility None
Porch Patio(s), Porch(es)
Total Parking Spaces 4
Garage N
Building
Story 2
Sewer On Site Septic
Water Well
Architectural Style Colonial
Level or Stories 2
Additional Building Above Grade
New Construction N
Schools
School District Souderton Area
Others
Senior Community No
Tax ID 50-00-02986-006
Ownership Fee Simple
Acceptable Financing Conventional
Listing Terms Conventional
Financing Conventional
Read Less
Want to know what your home might be worth? Contact us for a FREE valuation!

Our team is ready to help you sell your home for the highest possible price ASAP

Bought with Cheryl M Smith • Keller Williams Real Estate-Montgomeryville





