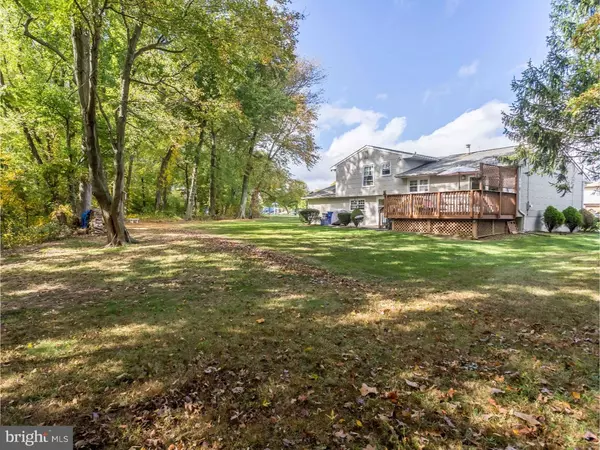$250,000
$259,900
3.8%For more information regarding the value of a property, please contact us for a free consultation.
70 PRINCETON DR Delran, NJ 08075
4 Beds
2 Baths
1,736 SqFt
Key Details
Sold Price $250,000
Property Type Single Family Home
Sub Type Detached
Listing Status Sold
Purchase Type For Sale
Square Footage 1,736 sqft
Price per Sqft $144
Subdivision Millside Heights
MLS Listing ID 1002482938
Sold Date 02/16/17
Style Colonial,Split Level
Bedrooms 4
Full Baths 2
HOA Y/N N
Abv Grd Liv Area 1,736
Originating Board TREND
Year Built 1963
Annual Tax Amount $7,857
Tax Year 2016
Lot Size 0.330 Acres
Acres 0.33
Lot Dimensions 97X148
Property Description
Location! Location! Location! This Sprawling Split-Level Home backs to Green Acres and is situated on a Premium Lot with a Park-Like Setting with plenty of Seasonal Trees creating shade in the summer and warm sunshine in the winter. Privacy Abounds-yet a short walk to the playground and soccer field. This Outstanding Home has a Family Room with Laminate Flooring, Wood Burning Stove, Full Bathroom and a 4th Bedroom or Office on First Floor. Large Living Room with Bay Window and Hardwood Flooring under carpet. Expanded Kitchen with Granite Counter tops and Breakfast Bar, Recessed Lighting, Plenty of Cabinet Space and a Newer Gas Stove(2015) with Slider onto Cedar Deck and access to Patio overlooking scenic back yard. Upper Level has 3 Bedrooms, Hardwood Flooring Throughout. The Master Bedroom has a Bathroom entrance to the Main Bath. The Basement is mostly Finished with separate laundry room, storage area with shelving, and recessed lighting and ceramic floor tiles. The HVAC has been updated in 2014. The Electrical system has been upgraded in 2004 along with the roof. Sewer Line replaced in 2007. Basement Professionally Waterproofed. ADT Security System. Xtra Wide 1 Car Garage w/ shelving and attic storage. Nothing left to do but move in and make yourself at home!!
Location
State NJ
County Burlington
Area Delran Twp (20310)
Zoning RESD
Rooms
Other Rooms Living Room, Primary Bedroom, Bedroom 2, Bedroom 3, Kitchen, Family Room, Bedroom 1, Laundry, Other, Attic
Basement Full
Interior
Interior Features Butlers Pantry, Ceiling Fan(s), Stall Shower, Dining Area
Hot Water Natural Gas
Heating Gas, Forced Air
Cooling Central A/C
Flooring Wood, Fully Carpeted, Tile/Brick
Fireplaces Number 1
Fireplaces Type Brick
Fireplace Y
Window Features Bay/Bow,Replacement
Heat Source Natural Gas
Laundry Basement
Exterior
Exterior Feature Deck(s), Patio(s)
Garage Spaces 3.0
Utilities Available Cable TV
Water Access N
Roof Type Pitched,Shingle
Accessibility None
Porch Deck(s), Patio(s)
Total Parking Spaces 3
Garage N
Building
Lot Description Corner, Level, Trees/Wooded, Front Yard, Rear Yard, SideYard(s)
Story Other
Sewer Public Sewer
Water Public
Architectural Style Colonial, Split Level
Level or Stories Other
Additional Building Above Grade
New Construction N
Schools
Elementary Schools Millbridge
Middle Schools Delran
High Schools Delran
School District Delran Township Public Schools
Others
Senior Community No
Tax ID 10-00099-00017
Ownership Fee Simple
Acceptable Financing Conventional, VA, FHA 203(b)
Listing Terms Conventional, VA, FHA 203(b)
Financing Conventional,VA,FHA 203(b)
Read Less
Want to know what your home might be worth? Contact us for a FREE valuation!

Our team is ready to help you sell your home for the highest possible price ASAP

Bought with Allen A Antuzzi • RE/MAX Preferred - Cherry Hill





