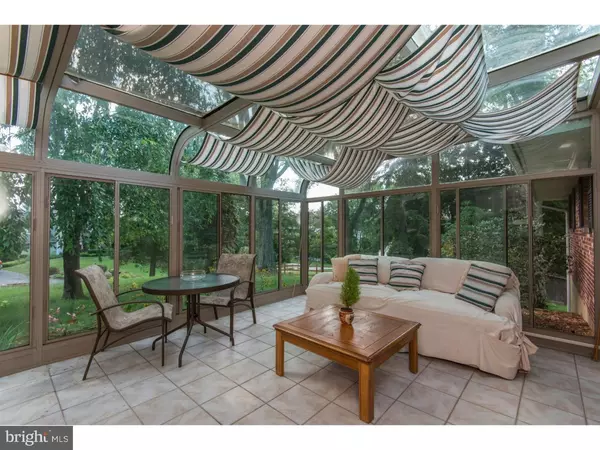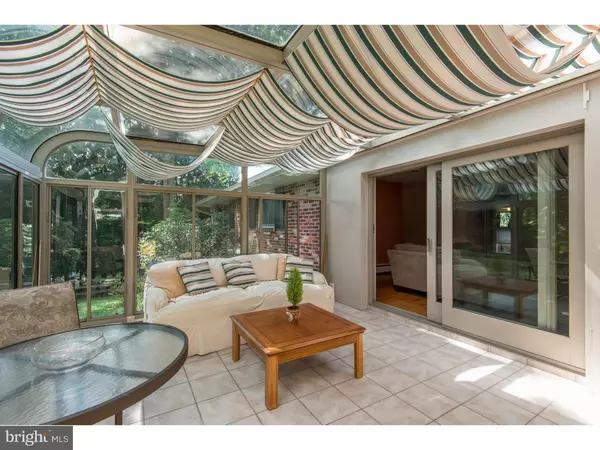$305,000
$315,000
3.2%For more information regarding the value of a property, please contact us for a free consultation.
650 W LAFAYETTE DR West Chester, PA 19382
3 Beds
3 Baths
1,713 SqFt
Key Details
Sold Price $305,000
Property Type Single Family Home
Sub Type Detached
Listing Status Sold
Purchase Type For Sale
Square Footage 1,713 sqft
Price per Sqft $178
Subdivision Brandywine Hills
MLS Listing ID 1002506594
Sold Date 11/23/16
Style Ranch/Rambler
Bedrooms 3
Full Baths 3
HOA Y/N N
Abv Grd Liv Area 1,713
Originating Board TREND
Year Built 1958
Annual Tax Amount $5,571
Tax Year 2016
Lot Size 0.689 Acres
Acres 0.69
Property Description
A home designed to fit any lifestyle whether you love the indoors or the outdoors! This single family, 3 bed, 2 full bath home located in AWARD WINNING Unionville-Chadds Ford School District is now available. The warmth and beauty of the home is instantly experienced as you enter the front door into your naturally lit sunroom; a room designed for all four seasons. Continue to enter your home into your expansive living room highlighted by a stone fireplace. The living area opens to both your kitchen and dining room. The kitchen has been tastefully updated with GRANITE countertops and STAINLESS STEEL appliances. Off of the kitchen sits an additional living room that can be used as in-home office, play area or informal seating area. Next to the kitchen sits the formal dining room with a large double window from floor to ceiling allowing for lots of natural light. And, just down the hall are your three bedrooms and two full bathrooms. The master suite is gracious in size with his and her closets along with a private master bath. The additional two bedrooms are large in size with beautiful hardwood floors throughout. The third bedroom is currently set up as a walk in closet and can EASILY be converted back to a third bedroom by simply removing the shelving. If you are a looking for more indoor space, the lower level is just waiting to be finished as it fancies it's own private full bath! And, when not inside, you get to experience all the amenities of your own private oasis. Located on more than half an acre, the backyard is fenced in and has great landscaping. And, after you've finished a tough day at work or an enjoyable evening gardening, you can enjoy evenings on the deck and swimming in your own private pool. A perfect setting for afternoon and evening cocktails!
Location
State PA
County Chester
Area Pocopson Twp (10363)
Zoning RA
Rooms
Other Rooms Living Room, Dining Room, Primary Bedroom, Bedroom 2, Kitchen, Family Room, Bedroom 1
Basement Full, Unfinished
Interior
Hot Water Oil
Heating Oil, Hot Water
Cooling Central A/C
Flooring Wood
Fireplaces Number 1
Fireplaces Type Brick
Equipment Dishwasher
Fireplace Y
Appliance Dishwasher
Heat Source Oil
Laundry Basement
Exterior
Exterior Feature Deck(s)
Garage Spaces 1.0
Pool In Ground
Water Access N
Accessibility None
Porch Deck(s)
Attached Garage 1
Total Parking Spaces 1
Garage Y
Building
Story 1
Sewer On Site Septic
Water Well
Architectural Style Ranch/Rambler
Level or Stories 1
Additional Building Above Grade
New Construction N
Schools
Elementary Schools Pocopson
Middle Schools Charles F. Patton
High Schools Unionville
School District Unionville-Chadds Ford
Others
Senior Community No
Tax ID 63-04 -0019
Ownership Fee Simple
Read Less
Want to know what your home might be worth? Contact us for a FREE valuation!

Our team is ready to help you sell your home for the highest possible price ASAP

Bought with Tameka L Goldsborough • RE/MAX Town & Country





