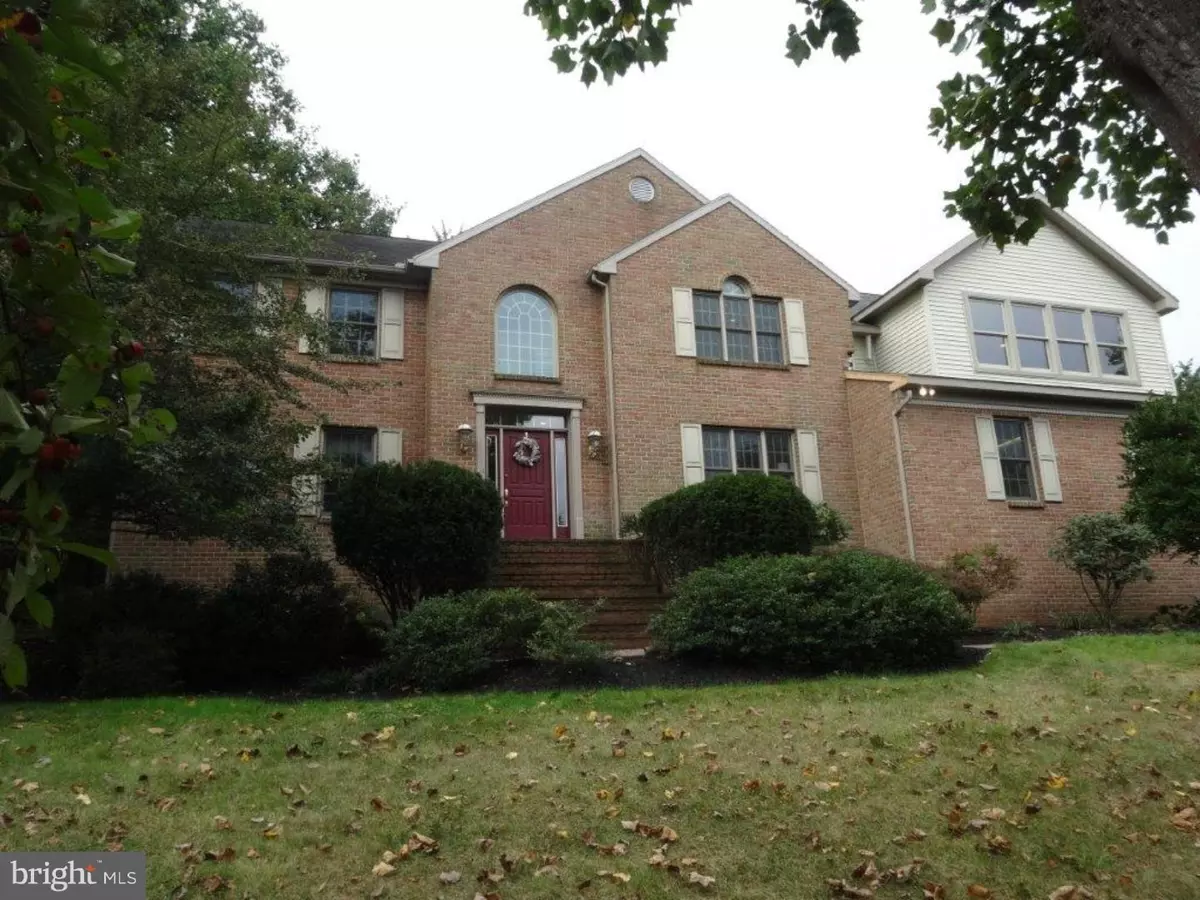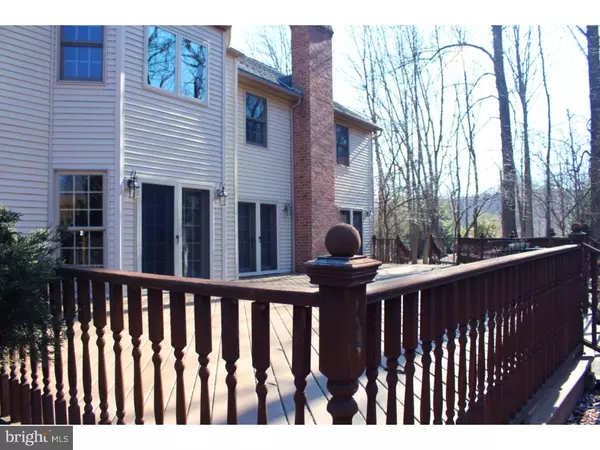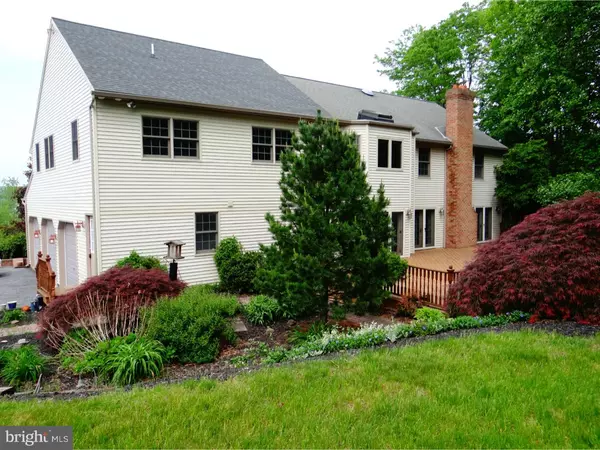$465,000
$499,900
7.0%For more information regarding the value of a property, please contact us for a free consultation.
5052 CHERRYWOOD DR Mohnton, PA 19540
6 Beds
6 Baths
4,296 SqFt
Key Details
Sold Price $465,000
Property Type Single Family Home
Sub Type Detached
Listing Status Sold
Purchase Type For Sale
Square Footage 4,296 sqft
Price per Sqft $108
Subdivision Southern Hills
MLS Listing ID 1002586120
Sold Date 12/02/16
Style Colonial
Bedrooms 6
Full Baths 3
Half Baths 3
HOA Y/N N
Abv Grd Liv Area 4,296
Originating Board TREND
Year Built 1995
Annual Tax Amount $10,296
Tax Year 2016
Lot Size 1.320 Acres
Acres 1.32
Lot Dimensions SEE LEGAL DESCRIPT
Property Description
Gorgeous Views! This spectacular 2 story brick colonial and surrounding property has absolutely everything! The home recently underwent a second floor master wing renovation bringing the home up to truly 6 bedrooms plus a second floor office and the biggest laundry room ever!! This renovation added 428 square feet to the home. The finishing work is spectacular and the upgrades abound. The master suite is lovely featuring an amazing master bath. The first floor boasts a formal living room, formal dining room, family room with brick fireplace and a beautiful custom kitchen with granite counter tops next to the breakfast room that opens up onto the huge outdoor deck. Rooms are accented with elegant trim work, moldings and French doors. Hardwood floors throughout most of the home! The lower level is completely finished featuring a stunning cherry wet bar complete with dishwasher and a powder room. Plenty of space downstairs for an in-home theater and game room. Moving outside, the amenities are endless. Paver walking paths, extensive outdoor lighting and elaborate manicured grounds weave in and around the in-ground heated pool, hot tub and gazebo area, two tiered waterfall ponds and outdoor private shower/dressing area. This is situated next to the adorable heated pool house with kitchen, bathroom and indoor/outdoor sitting areas. A separate large gardening/storage house sits next to the play yard area. Again the views are stunning!! This home is an incredible indoor and outdoor retreat!
Location
State PA
County Berks
Area Brecknock Twp (10234)
Zoning RES
Rooms
Other Rooms Living Room, Dining Room, Primary Bedroom, Bedroom 2, Bedroom 3, Kitchen, Family Room, Bedroom 1, Laundry, Other
Basement Full, Fully Finished
Interior
Interior Features Primary Bath(s), Kitchen - Island, Butlers Pantry, Ceiling Fan(s), Dining Area
Hot Water Electric
Heating Oil, Forced Air
Cooling Central A/C
Flooring Wood, Tile/Brick
Fireplaces Number 2
Fireplaces Type Brick, Stone
Equipment Built-In Range, Oven - Wall, Dishwasher, Refrigerator
Fireplace Y
Appliance Built-In Range, Oven - Wall, Dishwasher, Refrigerator
Heat Source Oil
Laundry Upper Floor
Exterior
Exterior Feature Deck(s)
Garage Spaces 6.0
Pool In Ground
Water Access N
Accessibility None
Porch Deck(s)
Attached Garage 3
Total Parking Spaces 6
Garage Y
Building
Story 2
Sewer On Site Septic
Water Well
Architectural Style Colonial
Level or Stories 2
Additional Building Above Grade
New Construction N
Schools
School District Governor Mifflin
Others
Tax ID 34-4393-04-50-1082
Ownership Fee Simple
Acceptable Financing Conventional
Listing Terms Conventional
Financing Conventional
Read Less
Want to know what your home might be worth? Contact us for a FREE valuation!

Our team is ready to help you sell your home for the highest possible price ASAP

Bought with Kevin Kohl • Hauenstein Agency, Inc.





