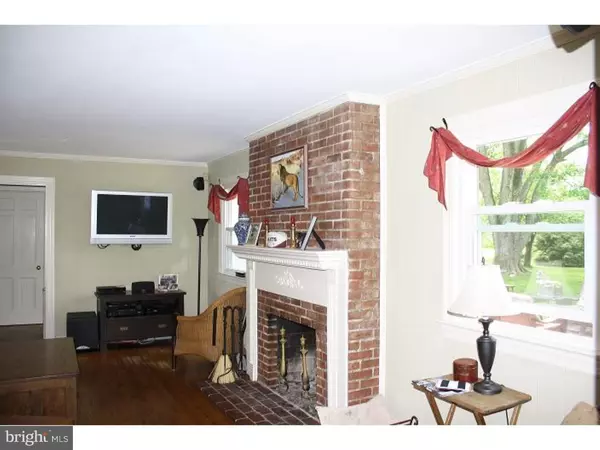$375,000
$399,000
6.0%For more information regarding the value of a property, please contact us for a free consultation.
67 DEER PATH LN Kennett Square, PA 19348
4 Beds
3 Baths
2,632 SqFt
Key Details
Sold Price $375,000
Property Type Single Family Home
Sub Type Detached
Listing Status Sold
Purchase Type For Sale
Square Footage 2,632 sqft
Price per Sqft $142
Subdivision Hamorton Woods
MLS Listing ID 1002600608
Sold Date 10/27/15
Style Colonial
Bedrooms 4
Full Baths 2
Half Baths 1
HOA Fees $16/ann
HOA Y/N Y
Abv Grd Liv Area 2,632
Originating Board TREND
Year Built 1969
Annual Tax Amount $6,901
Tax Year 2015
Lot Size 1.100 Acres
Acres 1.1
Property Description
Welcome to 67 Deer Path in popular Hamorton Woods.This house has character and charm and has been well maintained. Wonderful gourmet kitchen, gas stove top, two ovens, a quiet area to eat your breakfast as you look over the back of the property, which boarders a field. An open floor plan on the first floor (kitchen, breakfast room and family room). A huge formal living room with a fire place, a den and a dinning room. An added plus is the room off the garage that has a separate entrance too. A great place for your home office. Basement has just been cleaned out and painted. Four bedrooms upstairs, including an updated master bath, plenty of closets/storage. Make your appointment today!
Location
State PA
County Chester
Area Kennett Twp (10362)
Zoning R2
Rooms
Other Rooms Living Room, Dining Room, Primary Bedroom, Bedroom 2, Bedroom 3, Kitchen, Family Room, Bedroom 1, Laundry, Other
Basement Full, Unfinished
Interior
Interior Features Kitchen - Island, Dining Area
Hot Water Electric
Heating Electric, Radiator
Cooling Central A/C
Flooring Wood
Fireplaces Number 2
Fireplaces Type Brick
Equipment Cooktop, Oven - Double, Dishwasher
Fireplace Y
Appliance Cooktop, Oven - Double, Dishwasher
Heat Source Electric
Laundry Main Floor
Exterior
Exterior Feature Patio(s)
Garage Spaces 4.0
Water Access N
Roof Type Pitched
Accessibility None
Porch Patio(s)
Attached Garage 1
Total Parking Spaces 4
Garage Y
Building
Story 2
Sewer On Site Septic
Water Public
Architectural Style Colonial
Level or Stories 2
Additional Building Above Grade
New Construction N
Schools
High Schools Kennett
School District Kennett Consolidated
Others
Tax ID 62-02J-0017
Ownership Fee Simple
Acceptable Financing Conventional, FHA 203(b)
Listing Terms Conventional, FHA 203(b)
Financing Conventional,FHA 203(b)
Read Less
Want to know what your home might be worth? Contact us for a FREE valuation!

Our team is ready to help you sell your home for the highest possible price ASAP

Bought with Mary Beth Adelman • RE/MAX Associates-Wilmington





