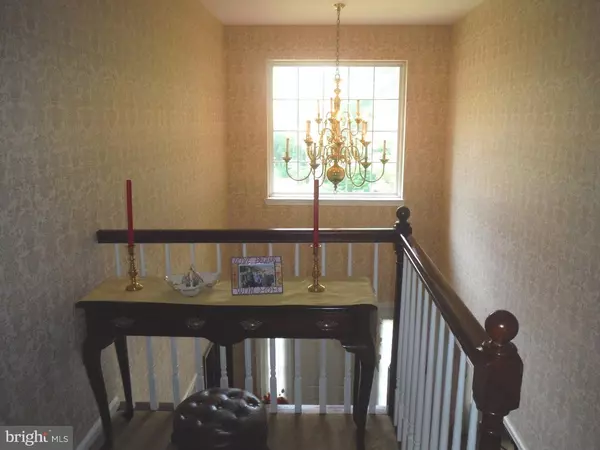$560,000
$579,000
3.3%For more information regarding the value of a property, please contact us for a free consultation.
1125 CEDAR RD Ambler, PA 19002
4 Beds
3 Baths
3,636 SqFt
Key Details
Sold Price $560,000
Property Type Single Family Home
Sub Type Detached
Listing Status Sold
Purchase Type For Sale
Square Footage 3,636 sqft
Price per Sqft $154
Subdivision Cedar Hill
MLS Listing ID 1002643446
Sold Date 11/10/15
Style Colonial
Bedrooms 4
Full Baths 2
Half Baths 1
HOA Y/N N
Abv Grd Liv Area 3,292
Originating Board TREND
Year Built 1994
Annual Tax Amount $11,133
Tax Year 2015
Lot Size 0.404 Acres
Acres 0.4
Lot Dimensions 110X160
Property Description
This delightful colonial in the heart of Upper Dublin boasts 4 spacious bedrooms and 2.5 baths(remodeled). As you enter into this beautiful home, you'll be greeted by a lovely 2 story foyer, a spacious living room to the left, and an excellent office/study to your right. Continuing through the foyer, you will enter the kitchen with a lovely island and like-new appliances, that is connected to a spacious breakfast area. From the kitchen, the first floor continues with a beautiful dining room to your left and a lovely family room on your right. The family room showcases a vaulted ceiling with 2 skylights, a wonderful brick fireplace, and is very bright and airy. Moving upstairs, you will initially find three bedrooms with their own full bathroom, but then take a right at the top of the stairs and you will find a spacious master bedroom (cathedral ceiling) with a large master bathroom (recently remodeled) and 4 closets (sitting room converted). The master bath has granite counter, Jacuzzi tub, and full ceramic tile shower. Finished basement- exercise room/TV/entertainment room and storage area. Finally for those nice summer nights, fire up the barbecue on your magnificent brick and bluestone patio. Expansive fenced rear yard. Newer HVAC, carpet, hot water heater, kitchen-appliances.
Location
State PA
County Montgomery
Area Upper Dublin Twp (10654)
Zoning B
Rooms
Other Rooms Living Room, Dining Room, Primary Bedroom, Bedroom 2, Bedroom 3, Kitchen, Family Room, Bedroom 1, Other
Basement Full, Fully Finished
Interior
Interior Features Primary Bath(s), Kitchen - Island, Butlers Pantry, Skylight(s), Ceiling Fan(s), Dining Area
Hot Water Natural Gas
Heating Gas, Forced Air
Cooling Central A/C
Flooring Wood, Fully Carpeted
Fireplaces Number 1
Fireplaces Type Brick
Fireplace Y
Heat Source Natural Gas
Laundry Upper Floor
Exterior
Exterior Feature Patio(s)
Garage Spaces 2.0
Water Access N
Roof Type Shingle
Accessibility None
Porch Patio(s)
Attached Garage 2
Total Parking Spaces 2
Garage Y
Building
Story 2
Foundation Concrete Perimeter
Sewer Public Sewer
Water Public
Architectural Style Colonial
Level or Stories 2
Additional Building Above Grade, Below Grade
Structure Type Cathedral Ceilings
New Construction N
Schools
High Schools Upper Dublin
School District Upper Dublin
Others
Tax ID 54-00-03936-024
Ownership Fee Simple
Read Less
Want to know what your home might be worth? Contact us for a FREE valuation!

Our team is ready to help you sell your home for the highest possible price ASAP

Bought with Richard J McIlhenny • RE/MAX Services





