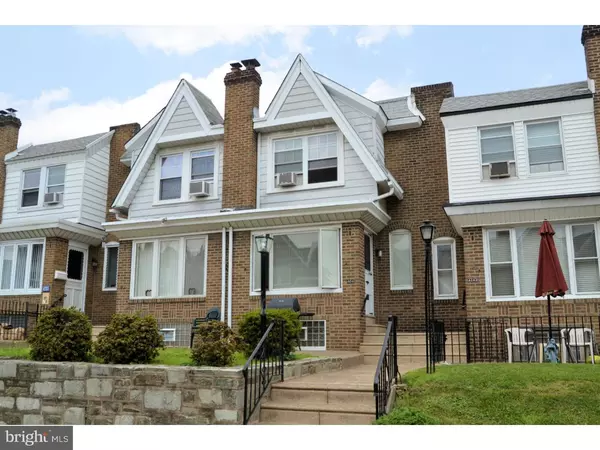$94,900
$94,900
For more information regarding the value of a property, please contact us for a free consultation.
4241 STIRLING ST Philadelphia, PA 19135
3 Beds
1 Bath
1,226 SqFt
Key Details
Sold Price $94,900
Property Type Townhouse
Sub Type Interior Row/Townhouse
Listing Status Sold
Purchase Type For Sale
Square Footage 1,226 sqft
Price per Sqft $77
Subdivision Mayfair
MLS Listing ID 1002652692
Sold Date 10/08/15
Style Straight Thru
Bedrooms 3
Full Baths 1
HOA Y/N N
Abv Grd Liv Area 1,226
Originating Board TREND
Year Built 1950
Annual Tax Amount $1,487
Tax Year 2015
Lot Size 1,272 Sqft
Acres 0.03
Lot Dimensions 15X83
Property Description
Terrific three-bedroom straightThru offers move in condition maintenance free living on a great wide open block in East Mayfair. Clean, bright and neutral throughout. Beautiful hardwood floors. Very spacious with good room sizes. Eat in kitchen with dishwasher and disposal. Large living room with turn handle windows. Walk in porch area and formal dining room with built in window/wall A/C. Front sitting patio. Updated water heater. Garage and off street parking. High ceiling basement for storage or waiting for you to finish. Minutes from Rt. 1, I95 and the bridges to NJ. Close to schools, shopping and public transportation. Quick settlement possible. Immediate possession. Waiting for your personal touches. Take a look today!
Location
State PA
County Philadelphia
Area 19135 (19135)
Zoning RSA5
Rooms
Other Rooms Living Room, Dining Room, Primary Bedroom, Bedroom 2, Kitchen, Bedroom 1
Basement Partial
Interior
Interior Features Skylight(s), Ceiling Fan(s), Kitchen - Eat-In
Hot Water Natural Gas
Heating Gas, Hot Water, Radiator
Cooling Wall Unit
Flooring Wood
Fireplace N
Heat Source Natural Gas
Laundry Basement
Exterior
Exterior Feature Patio(s)
Garage Spaces 2.0
Water Access N
Roof Type Flat
Accessibility None
Porch Patio(s)
Attached Garage 1
Total Parking Spaces 2
Garage Y
Building
Lot Description Front Yard
Story 2
Foundation Concrete Perimeter
Sewer Public Sewer
Water Public
Architectural Style Straight Thru
Level or Stories 2
Additional Building Above Grade
New Construction N
Schools
School District The School District Of Philadelphia
Others
Tax ID 552057800
Ownership Fee Simple
Acceptable Financing Conventional, VA, FHA 203(b)
Listing Terms Conventional, VA, FHA 203(b)
Financing Conventional,VA,FHA 203(b)
Read Less
Want to know what your home might be worth? Contact us for a FREE valuation!

Our team is ready to help you sell your home for the highest possible price ASAP

Bought with Kathleen Aviles-Robles • Century 21 Advantage Gold-Roosevelt





