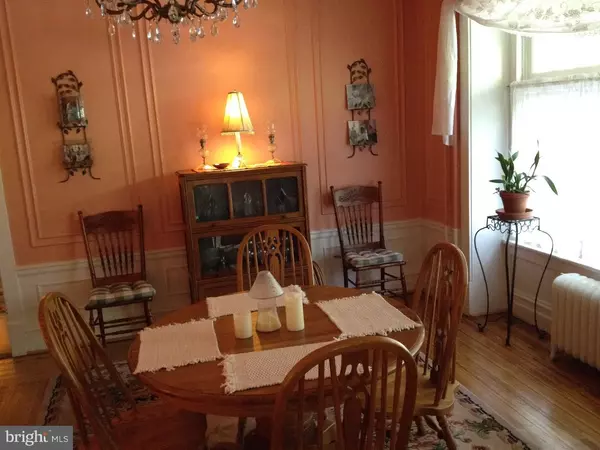$189,900
$189,900
For more information regarding the value of a property, please contact us for a free consultation.
522 W 3RD ST Bethlehem, PA 18015
5 Beds
3 Baths
2,480 SqFt
Key Details
Sold Price $189,900
Property Type Single Family Home
Sub Type Twin/Semi-Detached
Listing Status Sold
Purchase Type For Sale
Square Footage 2,480 sqft
Price per Sqft $76
Subdivision Z Not In Development
MLS Listing ID 1002658588
Sold Date 02/05/16
Style Victorian
Bedrooms 5
Full Baths 2
Half Baths 1
HOA Y/N N
Abv Grd Liv Area 2,480
Originating Board TREND
Year Built 1915
Annual Tax Amount $4,033
Tax Year 2015
Lot Size 4,500 Sqft
Acres 0.1
Lot Dimensions 30X150
Property Description
Motivated Seller! A 100-year-old, semi-detached Victorian townhome located on the border of Bethlehem and part of the beautiful historic section of Fountain Hill. Beautifully appointed with crown molding, mahogany inlaid oak floors, wainscoting, 9.5' ceilings, French doors, wood-burning fireplace in the living room, and box beam ceiling and brass chandelier in the dining room. Original cold pantry located adjacent to the kitchen. Includes two staircases, 5 bedrooms, 2 full baths (one with skylight and one with large windows), 6 ceiling fans, abundance of closet/storage space, and private second floor back porch. Efficient gas radiant heat and cooking. Private backyard oasis includes deck with wisteria-covered pergola, all surrounded by shady full N trees and side gardens. Off street parking for 3+ cars. Conveniently located to amenities --- hospitals, universities, restaurants, shopping, entertainment, and major transportation arteries.
Location
State PA
County Northampton
Area Bethlehem City (12404)
Zoning RG
Direction North
Rooms
Other Rooms Living Room, Dining Room, Primary Bedroom, Bedroom 2, Bedroom 3, Kitchen, Bedroom 1, Laundry, Other
Basement Full, Unfinished, Outside Entrance
Interior
Interior Features Kitchen - Island, Butlers Pantry, Skylight(s), Ceiling Fan(s), Kitchen - Eat-In
Hot Water Natural Gas
Heating Gas, Hot Water, Radiator
Cooling Wall Unit
Flooring Wood, Fully Carpeted
Fireplaces Number 1
Fireplaces Type Brick
Equipment Oven - Wall, Disposal
Fireplace Y
Appliance Oven - Wall, Disposal
Heat Source Natural Gas
Laundry Main Floor
Exterior
Exterior Feature Deck(s), Porch(es)
Utilities Available Cable TV
Water Access N
Roof Type Flat,Shingle
Accessibility None
Porch Deck(s), Porch(es)
Garage N
Building
Lot Description Level, Rear Yard
Story 2
Sewer Public Sewer
Water Public
Architectural Style Victorian
Level or Stories 2
Additional Building Above Grade
New Construction N
Schools
Middle Schools Broughal
High Schools Liberty
School District Bethlehem Area
Others
Tax ID P6SW2B-5-2-0204
Ownership Fee Simple
Acceptable Financing Conventional, VA, FHA 203(b)
Listing Terms Conventional, VA, FHA 203(b)
Financing Conventional,VA,FHA 203(b)
Read Less
Want to know what your home might be worth? Contact us for a FREE valuation!

Our team is ready to help you sell your home for the highest possible price ASAP

Bought with Robert A Sheesley • Coldwell Banker Hearthside Realtors-Allentown





