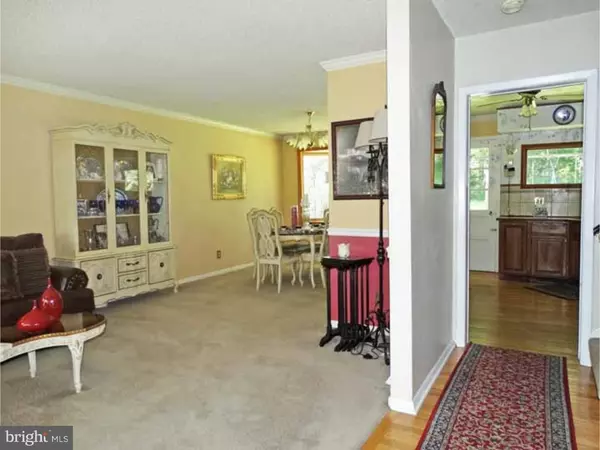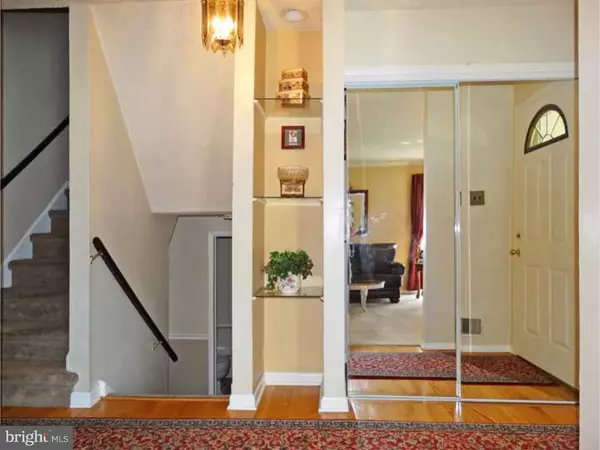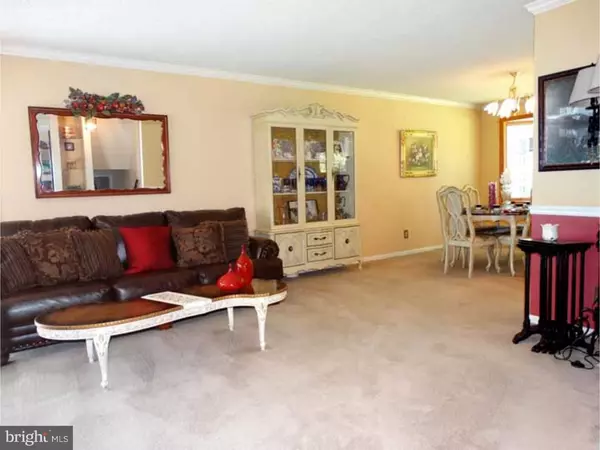$280,000
$279,900
For more information regarding the value of a property, please contact us for a free consultation.
108 HEDGEROW DR Yardley, PA 19067
3 Beds
3 Baths
1,276 SqFt
Key Details
Sold Price $280,000
Property Type Single Family Home
Sub Type Detached
Listing Status Sold
Purchase Type For Sale
Square Footage 1,276 sqft
Price per Sqft $219
Subdivision Yardley Farms
MLS Listing ID 1002681840
Sold Date 09/30/15
Style Colonial,Split Level
Bedrooms 3
Full Baths 2
Half Baths 1
HOA Y/N N
Abv Grd Liv Area 1,276
Originating Board TREND
Year Built 1956
Annual Tax Amount $4,745
Tax Year 2015
Lot Size 9,750 Sqft
Acres 0.22
Lot Dimensions 75X130
Property Description
Great location for this lovely split level single in desirable Yardley Farms. Only a few minutes to I-95 or Rt. 1. Includes 3 or 4 bedrooms, 2.5 baths and bright family room. Sunny kitchen with brand new oven and microwave. New central air (June 2015). Large, accessible attic. Garage converted to office and more storage but could easily be made into a 4th bedroom or back to a garage. You'll enjoy barbecuing on the spacious, private deck. Many replacement windows. Owner ready to sell. Don't miss out.
Location
State PA
County Bucks
Area Falls Twp (10113)
Zoning NCR
Rooms
Other Rooms Living Room, Dining Room, Primary Bedroom, Bedroom 2, Kitchen, Family Room, Bedroom 1, Other
Interior
Interior Features Breakfast Area
Hot Water Natural Gas
Heating Gas, Forced Air
Cooling Central A/C
Fireplace N
Heat Source Natural Gas
Laundry Lower Floor
Exterior
Exterior Feature Deck(s)
Water Access N
Accessibility None
Porch Deck(s)
Garage N
Building
Story Other
Sewer Public Sewer
Water Public
Architectural Style Colonial, Split Level
Level or Stories Other
Additional Building Above Grade
New Construction N
Schools
High Schools Pennsbury
School District Pennsbury
Others
Tax ID 13-030-123
Ownership Fee Simple
Read Less
Want to know what your home might be worth? Contact us for a FREE valuation!

Our team is ready to help you sell your home for the highest possible price ASAP

Bought with Warren Flax • RE/MAX Aspire





