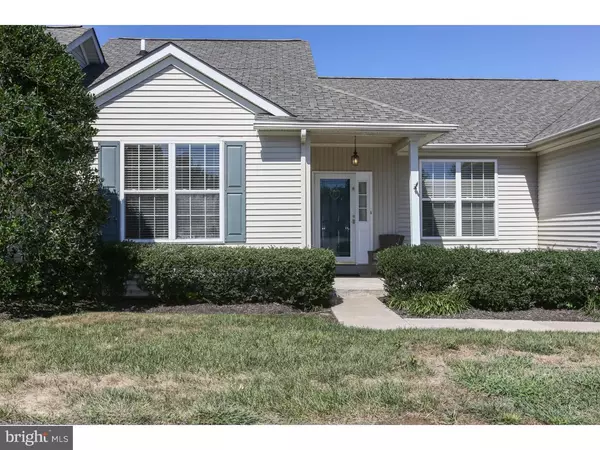$240,000
$249,900
4.0%For more information regarding the value of a property, please contact us for a free consultation.
25 HUNTERS WAY Glen Mills, PA 19342
3 Beds
2 Baths
1,228 SqFt
Key Details
Sold Price $240,000
Property Type Townhouse
Sub Type Interior Row/Townhouse
Listing Status Sold
Purchase Type For Sale
Square Footage 1,228 sqft
Price per Sqft $195
Subdivision Fox Hill Farm
MLS Listing ID 1002698806
Sold Date 01/08/16
Style Carriage House
Bedrooms 3
Full Baths 2
HOA Fees $315/mo
HOA Y/N Y
Abv Grd Liv Area 1,228
Originating Board TREND
Year Built 1996
Annual Tax Amount $5,281
Tax Year 2015
Lot Size 1,699 Sqft
Acres 0.04
Lot Dimensions 00X00
Property Description
One of Fox Hill Farms finest, is now available for you to call home! The first floor has brand new carpeting and has been freshly painted. The main level features 2 BR's, 2 full BA's, laundry closet, dining room,living room and updated kitchen with breakfast area. The kitchen features beautiful granite counters with bar height counter overhang for extra seating and tile backsplash. Just off the kitchen, you can enjoy the fresh fall air on your maintenance free deck with retractable awning and gas line for the summer bbq's! The walkout basement has a finished living area with wet bar, 3rd BR or office with walk in closet and separate, huge area for storage. The activities are endless in this sought after community! The clubhouse has a library, fitness center , banquet hall, indoor pool, outdoor pool, bocce & tennis! There is also a monthly calendar of events and parties you can choose to participate in. Wonderful location, close to fine dining and great shopping! *AHS home warranty also included!
Location
State PA
County Delaware
Area Concord Twp (10413)
Zoning RES
Rooms
Other Rooms Living Room, Dining Room, Primary Bedroom, Bedroom 2, Kitchen, Family Room, Bedroom 1, Other
Basement Full, Outside Entrance
Interior
Interior Features Primary Bath(s), Butlers Pantry, Ceiling Fan(s), Dining Area
Hot Water Natural Gas
Heating Gas, Forced Air
Cooling Central A/C
Flooring Fully Carpeted, Tile/Brick
Fireplace N
Heat Source Natural Gas
Laundry Main Floor
Exterior
Exterior Feature Deck(s), Porch(es)
Parking Features Inside Access, Garage Door Opener
Garage Spaces 3.0
Pool In Ground, Indoor
Utilities Available Cable TV
Amenities Available Tennis Courts, Club House
Water Access N
Accessibility None
Porch Deck(s), Porch(es)
Attached Garage 1
Total Parking Spaces 3
Garage Y
Building
Story 1
Sewer Public Sewer
Water Public
Architectural Style Carriage House
Level or Stories 1
Additional Building Above Grade
New Construction N
Schools
High Schools Garnet Valley
School District Garnet Valley
Others
HOA Fee Include Common Area Maintenance,Ext Bldg Maint,Lawn Maintenance,Snow Removal,Insurance,Pool(s),All Ground Fee,Management
Senior Community Yes
Tax ID 13-00-00465-14
Ownership Fee Simple
Read Less
Want to know what your home might be worth? Contact us for a FREE valuation!

Our team is ready to help you sell your home for the highest possible price ASAP

Bought with Lynn Ayers • RE/MAX Town & Country





