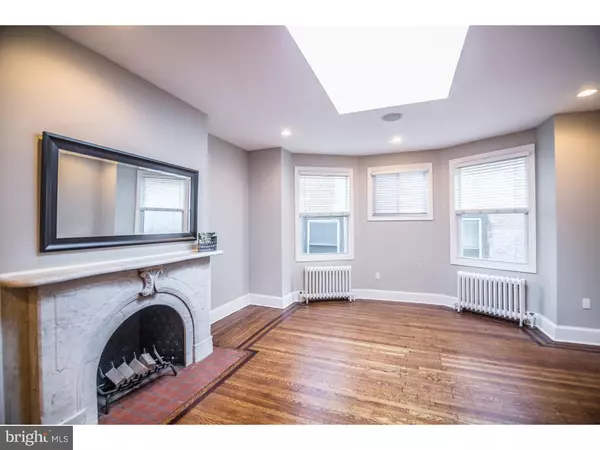$465,000
$469,900
1.0%For more information regarding the value of a property, please contact us for a free consultation.
1953 LOCUST ST #4 Philadelphia, PA 19103
2 Beds
2 Baths
1,123 SqFt
Key Details
Sold Price $465,000
Property Type Townhouse
Sub Type Interior Row/Townhouse
Listing Status Sold
Purchase Type For Sale
Square Footage 1,123 sqft
Price per Sqft $414
Subdivision Rittenhouse Square
MLS Listing ID 1002704556
Sold Date 04/12/16
Style Traditional
Bedrooms 2
Full Baths 2
HOA Fees $400/mo
HOA Y/N N
Abv Grd Liv Area 1,123
Originating Board TREND
Year Built 1905
Annual Tax Amount $4,379
Tax Year 2016
Property Description
Welcome to 1953 Locust Street, a wonderfully designed and rarely offered boutique luxury brownstone condominium which manages to marry the Old World charm of the neighborhood and modern aesthetic and conveniences required for today's savvy buyer. Located mere steps from Philadelphia's celebrated Rittenhouse Square, the location is second to none. The prized square dates back to the late 17th century as one of the five original open space parks designed by William Penn. Its lush grass, canopy of trees and benches serve as a gathering spot during all seasons and the Paul Cret designed entrances and fountain are works of art. The grandeur of this boutique building is felt immediately upon entering. The common entryway is warm and welcoming with soaring ceilings and a restored main staircase. The handsome bi-level unit features a sunny and open floor plan with beautifully finished original hardwood flooring with walnut trim, high ceilings with recessed lighting and a skylight flooding the space with natural light. The kitchen boasts sleek granite countertops and breakfast bar, maple cabinets, a marble tile backsplash and wine fridge. A gorgeous antique marble fireplace anchors the sunny open floor plan. Upstairs find two nicely appointed bedrooms and a clean and modern bathroom with large frameless glass shower. In a neighborhood where private outside space is coveted, this unit will not disappoint. The roof is spacious and perfect for entertaining and dining al fresco while taking in the magnificent view of the city's acclaimed skyline. Rittenhouse Square boasts the best restaurants, retail shopping and nightlife the city has to offer. If you are looking for the modern conveniences of today in a coveted neighborhood of rich history, we have the home for you.
Location
State PA
County Philadelphia
Area 19103 (19103)
Zoning RM4
Rooms
Other Rooms Living Room, Primary Bedroom, Kitchen, Bedroom 1
Interior
Interior Features Skylight(s)
Hot Water Natural Gas
Heating Gas
Cooling Central A/C
Flooring Wood
Fireplaces Type Marble
Fireplace N
Heat Source Natural Gas
Laundry Main Floor
Exterior
Water Access N
Accessibility None
Garage N
Building
Story 3+
Sewer Public Sewer
Water Public
Architectural Style Traditional
Level or Stories 3+
Additional Building Above Grade
New Construction N
Schools
School District The School District Of Philadelphia
Others
Pets Allowed Y
HOA Fee Include Common Area Maintenance,Ext Bldg Maint,Water,Insurance
Senior Community No
Tax ID 888036436
Ownership Condominium
Pets Allowed Case by Case Basis
Read Less
Want to know what your home might be worth? Contact us for a FREE valuation!

Our team is ready to help you sell your home for the highest possible price ASAP

Bought with Kristin McFeely • Coldwell Banker Realty





