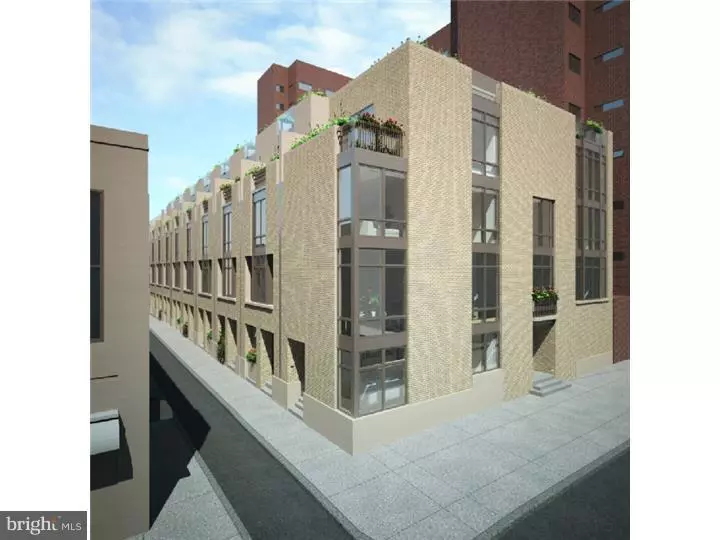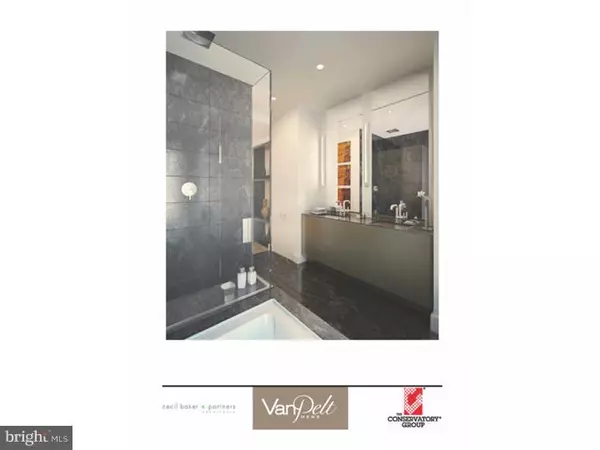$1,607,650
$1,500,000
7.2%For more information regarding the value of a property, please contact us for a free consultation.
115 S VAN PELT ST Philadelphia, PA 19103
3 Beds
4 Baths
3,441 SqFt
Key Details
Sold Price $1,607,650
Property Type Townhouse
Sub Type Interior Row/Townhouse
Listing Status Sold
Purchase Type For Sale
Square Footage 3,441 sqft
Price per Sqft $467
Subdivision Rittenhouse Square
MLS Listing ID 1002969700
Sold Date 08/29/16
Style Contemporary
Bedrooms 3
Full Baths 3
Half Baths 1
HOA Y/N Y
Abv Grd Liv Area 3,441
Originating Board TREND
Year Built 2014
Annual Tax Amount $1
Tax Year 2014
Lot Dimensions 18X62
Property Description
Van Pelt Mews?12 Premier new construction townhomes; stunning design by Award Winning architect Cecil Baker. The convenience and amenities of Rittenhouse Square blended with the tranquility of a quiet, gardened block. Exquisite light, space, and finishes. Individual garages accessed by a private, gated drive; elevators; wonderful rooftop terraces; high ceilings; beautiful 3/4" solid wood flooring, finished basements. Kitchen includes SubZero, Wolf & Asko appliances, custom cabinetry, and Quartz counter and island tops. Premium lighting packages. Master suites with generous walk-in closets, dressing areas, and the ideal master bath. Fall 2015 Delivery. 10-YEAR TAX ABATEMENT! HOA for parking driveway only (Homes are fee simple--taxes & association fees are to be determined).
Location
State PA
County Philadelphia
Area 19103 (19103)
Zoning RES
Direction West
Rooms
Other Rooms Living Room, Primary Bedroom, Bedroom 2, Kitchen, Family Room, Bedroom 1
Basement Full, Fully Finished
Interior
Interior Features Primary Bath(s), Elevator, Intercom, Kitchen - Eat-In
Hot Water Natural Gas
Heating Gas, Forced Air, Zoned, Energy Star Heating System, Programmable Thermostat
Cooling Central A/C, Energy Star Cooling System
Flooring Wood
Fireplaces Number 1
Fireplaces Type Gas/Propane
Fireplace Y
Window Features Energy Efficient
Heat Source Natural Gas
Laundry Upper Floor
Exterior
Exterior Feature Roof
Parking Features Inside Access, Garage Door Opener
Garage Spaces 2.0
Water Access N
Accessibility None
Porch Roof
Attached Garage 1
Total Parking Spaces 2
Garage Y
Building
Story 3+
Sewer Public Sewer
Water Public
Architectural Style Contemporary
Level or Stories 3+
Additional Building Above Grade
Structure Type Cathedral Ceilings,9'+ Ceilings
New Construction Y
Schools
Elementary Schools Albert M. Greenfield School
School District The School District Of Philadelphia
Others
HOA Fee Include Parking Fee
Tax ID 9999999999
Ownership Fee Simple
Read Less
Want to know what your home might be worth? Contact us for a FREE valuation!

Our team is ready to help you sell your home for the highest possible price ASAP

Bought with Mark J Bojanowski • Kurfiss Sotheby's International Realty




