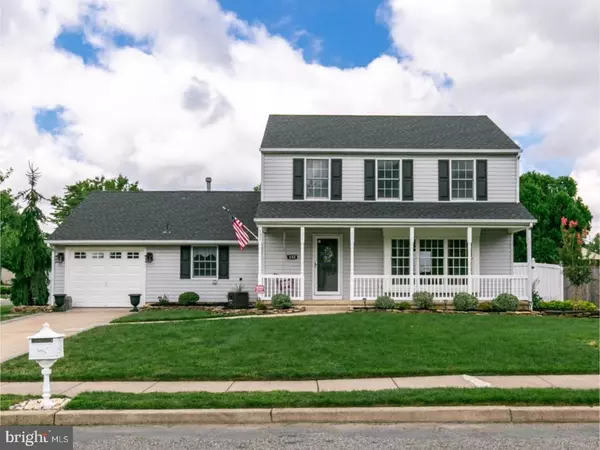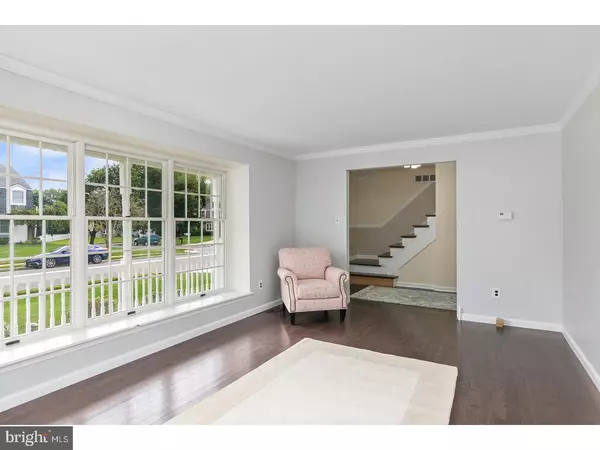$313,500
$313,500
For more information regarding the value of a property, please contact us for a free consultation.
132 SHELLY LN Delran, NJ 08075
3 Beds
2 Baths
1,891 SqFt
Key Details
Sold Price $313,500
Property Type Single Family Home
Sub Type Detached
Listing Status Sold
Purchase Type For Sale
Square Footage 1,891 sqft
Price per Sqft $165
Subdivision Tenby Chase
MLS Listing ID 1002140140
Sold Date 09/17/18
Style Colonial
Bedrooms 3
Full Baths 1
Half Baths 1
HOA Y/N N
Abv Grd Liv Area 1,891
Originating Board TREND
Year Built 1970
Annual Tax Amount $8,818
Tax Year 2017
Lot Size 0.287 Acres
Acres 0.29
Lot Dimensions 100X125
Property Description
Come live the American Dream!! Just move right in and un-pack your bags! This Beautifully UPDATED Expanded Oxford is located on a CORNER LOT in the desirable Tenby Chase! Approaching the front door take notice to the brand new Hunter garage door and the trimmed out paver driveway as well as a charming front porch. Boasting hardwood flooring and neutral paint tones throughout, this home is ready for its new owner! The Living Room has crown molding and lets in tons of natural light. The Dining Room wall has been removed to gain more an open feel to the Kitchen. Enjoy the gorgeous and updated Kitchen with gray, soft closing cabinets with glistening granite countertops, subway tiled backsplash, a GE Cafe cooktop along with a GE electric, convectional steam/self cleaning oven, and a Fisher Paykal, double dishwasher. Appliances retailing over $7000! The Family Room has been updated with laminate flooring, built-in shelving, and access to the Sun Room. Looking for more space? The 18x13 Sun Room has been updated with running Heat and AC so it can be used throughout the whole year. The Laundry Room has tiled flooring with subway tiled backsplash with a sink, all with new Whirlpool Washer/Dryer. Upstairs, the Master Bedroom features hardwood flooring, neutral paint, and crown molding, and the vanity area has been updated with a new vanity, updated lighting fixtures, a stall shower, and offers a walk-in closet with new carpeting. There is an additional 2 Bedrooms that have hardwood flooring along with an updated full Bath with marble tiled flooring, white vanity with granite sink, and updated plumbing/lighting fixtures. Enjoy your own backyard oasis with beautiful landscaping, an in-ground pool, as well as fire pit, plus, a shed for storage. This home won't last!! Conveniently located near Rt. 130, I-295, and in close proximity to Philadelphia! Make your appointment today!
Location
State NJ
County Burlington
Area Delran Twp (20310)
Zoning RES.
Rooms
Other Rooms Living Room, Dining Room, Primary Bedroom, Bedroom 2, Kitchen, Family Room, Bedroom 1, Laundry, Other, Attic
Interior
Interior Features Ceiling Fan(s), Stall Shower, Kitchen - Eat-In
Hot Water Natural Gas
Heating Gas, Forced Air
Cooling Central A/C
Flooring Wood, Tile/Brick
Equipment Built-In Range, Oven - Self Cleaning, Dishwasher, Disposal
Fireplace N
Appliance Built-In Range, Oven - Self Cleaning, Dishwasher, Disposal
Heat Source Natural Gas
Laundry Main Floor
Exterior
Exterior Feature Patio(s)
Garage Spaces 1.0
Fence Other
Pool In Ground
Utilities Available Cable TV
Water Access N
Roof Type Pitched,Shingle
Accessibility None
Porch Patio(s)
Attached Garage 1
Total Parking Spaces 1
Garage Y
Building
Lot Description Corner, Front Yard, Rear Yard, SideYard(s)
Story 2
Sewer Public Sewer
Water Public
Architectural Style Colonial
Level or Stories 2
Additional Building Above Grade
New Construction N
Schools
Elementary Schools Millbridge
Middle Schools Delran
High Schools Delran
School District Delran Township Public Schools
Others
Senior Community No
Tax ID 10-00176 01-00017
Ownership Fee Simple
Acceptable Financing Conventional, VA, FHA 203(b)
Listing Terms Conventional, VA, FHA 203(b)
Financing Conventional,VA,FHA 203(b)
Read Less
Want to know what your home might be worth? Contact us for a FREE valuation!

Our team is ready to help you sell your home for the highest possible price ASAP

Bought with Erika L Camm • Keller Williams Realty - Cherry Hill





