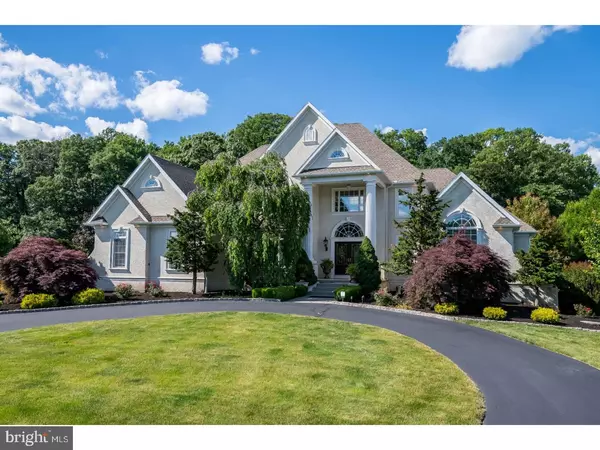$699,900
$699,900
For more information regarding the value of a property, please contact us for a free consultation.
143 BLACKWOOD LN Douglassville, PA 19518
4 Beds
6 Baths
6,512 SqFt
Key Details
Sold Price $699,900
Property Type Single Family Home
Sub Type Detached
Listing Status Sold
Purchase Type For Sale
Square Footage 6,512 sqft
Price per Sqft $107
Subdivision Blackwood Estates
MLS Listing ID 1001926388
Sold Date 09/21/18
Style Colonial
Bedrooms 4
Full Baths 5
Half Baths 1
HOA Y/N N
Abv Grd Liv Area 5,482
Originating Board TREND
Year Built 2004
Annual Tax Amount $14,100
Tax Year 2018
Lot Size 2.050 Acres
Acres 2.05
Lot Dimensions IRREG
Property Description
This Spectacular Custom Home features 9' Ceilings and Two Story Space, with Beautiful Angles and Woodwork and attention to detail... The First Floor Master design with windows galore allow for views of the amazing pool and yard from every room on the first floor. Both the Family Room/Kitchen space and Living Room boast two story space with Spectacular Windows and Fireplaces. The gourmet kitchen is Custom Cherry Cabinetry and includes Viking Appliances, a butler service area, walk-in pantry and huge island. The spacious Dining Room sits just off the Two Story Foyer with curved staircase and includes beautiul woodwork and moldings... The Owners Suite is gorgeous, with lovely sitting area that overlooks the pool and his/hers walk-ins and stunning Luxury Tile Bath. Upstairs there are double lofts that overlook the living room and family room below, Three awesome bedrooms, each with bath en-suite, and one has an extra room attached with walk-in that makes a perfect in-law space if needed.. The lower level has been finished into a cool Rec Room, complete with bar, possible 5th bedroom and another full bath. Amazing storage space with bult-in shelving and a Workshop is also in the basement and there is a second set of stairs that lead straight to the garage. The Landscape is perfectly maintained and the Fantastic Pool area feels like a resort!
Location
State PA
County Berks
Area Union Twp (10288)
Zoning RESID
Rooms
Other Rooms Living Room, Dining Room, Primary Bedroom, Bedroom 2, Bedroom 3, Kitchen, Family Room, Bedroom 1, In-Law/auPair/Suite, Laundry, Other
Basement Full, Outside Entrance
Interior
Interior Features Primary Bath(s), Kitchen - Island, Butlers Pantry, Skylight(s), Ceiling Fan(s), Stain/Lead Glass, WhirlPool/HotTub, Central Vacuum, Wet/Dry Bar, Stall Shower, Dining Area
Hot Water Propane
Heating Geothermal, Forced Air
Cooling Central A/C, Geothermal
Flooring Wood, Fully Carpeted, Tile/Brick
Fireplaces Number 2
Fireplaces Type Marble, Stone, Gas/Propane
Equipment Cooktop, Built-In Range, Oven - Wall, Oven - Double, Oven - Self Cleaning, Dishwasher, Refrigerator, Disposal, Built-In Microwave
Fireplace Y
Appliance Cooktop, Built-In Range, Oven - Wall, Oven - Double, Oven - Self Cleaning, Dishwasher, Refrigerator, Disposal, Built-In Microwave
Heat Source Geo-thermal
Laundry Main Floor
Exterior
Exterior Feature Patio(s)
Parking Features Garage Door Opener
Garage Spaces 6.0
Fence Other
Pool In Ground
Utilities Available Cable TV
Water Access N
Roof Type Pitched,Shingle
Accessibility None
Porch Patio(s)
Attached Garage 3
Total Parking Spaces 6
Garage Y
Building
Lot Description Level
Story 2
Foundation Concrete Perimeter
Sewer Public Sewer
Water Well
Architectural Style Colonial
Level or Stories 2
Additional Building Above Grade, Below Grade
Structure Type Cathedral Ceilings,9'+ Ceilings,High
New Construction N
Schools
High Schools Daniel Boone Area
School District Daniel Boone Area
Others
Senior Community No
Tax ID 88-5363-01-06-3353
Ownership Fee Simple
Security Features Security System
Acceptable Financing Conventional
Listing Terms Conventional
Financing Conventional
Read Less
Want to know what your home might be worth? Contact us for a FREE valuation!

Our team is ready to help you sell your home for the highest possible price ASAP

Bought with Jennifer Davidheiser • The Real Estate Professionals-Pottstown





