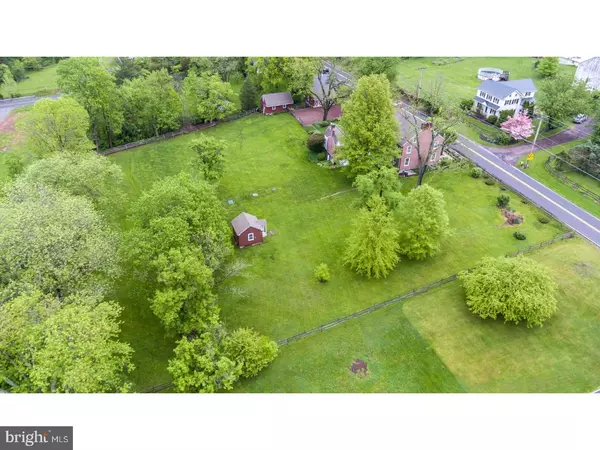$455,000
$489,900
7.1%For more information regarding the value of a property, please contact us for a free consultation.
2260 OLD FORTY FOOT RD Harleysville, PA 19438
4 Beds
3 Baths
2,757 SqFt
Key Details
Sold Price $455,000
Property Type Single Family Home
Sub Type Detached
Listing Status Sold
Purchase Type For Sale
Square Footage 2,757 sqft
Price per Sqft $165
Subdivision None Available
MLS Listing ID 1001612266
Sold Date 09/21/18
Style Colonial
Bedrooms 4
Full Baths 2
Half Baths 1
HOA Y/N N
Abv Grd Liv Area 2,757
Originating Board TREND
Year Built 1850
Annual Tax Amount $5,937
Tax Year 2018
Lot Size 1.632 Acres
Acres 1.63
Lot Dimensions 261
Property Description
Absolutely stunning throughout with a separate guest house! This stately brick beauty exudes charm with built-ins everywhere. You will love the gleaming hardwood floors throughout. The sunlit rooms are spacious and hallways are open. The elegant living room has a very large fireplace with custom trim and built-in shelving. The formal dining room is perfect for formal dinners. The eat in kitchen has adorable built-in spice drawers, and propane gas cooking. So charming yet very modern in function. You will fall in love with the generously sized Main bedroom with its own working fireplace and en suite bath. The second bedroom also has its own beautiful fireplace with built-ins. The third bedroom is also ample sized. There is the prettiest white ceramic tiled hall bath with a built-in flower planter along the window. The third floor offers the opportunity to be utilized for more rooms and are mostly finished. There is loads of storage space and closets throughout. Relax and enjoy your coffee or tea on the sunroom off of the back of the house . A stone patio leads to the ever so sweet guest house full of its own elegant details including an inviting fireplace and beamed ceiling. It looks like it is out of a storybook. Total square footage includes cottage. Cottage room dimensions shown. There is a detached 2 car garage with storage and garage door openers. There are 2 other outbuildings that could be utilized for a myriad of uses. There is so much to see and enjoy! All of this is sitting on a stunning one and a half acre lot backing to Evansburg State Park where you can walk the trails and mingle with the blue cranes, foxes and other forest friends. The dazzling sunsets cannot be missed. Gorgeous perennials frame this picturesque and manicured property. You are just minutes form the quaint Village of Skippack and its boutiques and gourmet restaurants plus the turnpike is conveniently minutes away as well. It is truly special and not to be missed! Dreams do come true!
Location
State PA
County Montgomery
Area Towamencin Twp (10653)
Zoning R200
Rooms
Other Rooms Living Room, Dining Room, Primary Bedroom, Bedroom 2, Bedroom 3, Kitchen, Bedroom 1, Other
Basement Full, Unfinished
Interior
Interior Features Ceiling Fan(s), Stain/Lead Glass, Water Treat System, Exposed Beams, Kitchen - Eat-In
Hot Water Oil
Heating Oil
Cooling Wall Unit
Flooring Wood
Equipment Dishwasher
Fireplace N
Appliance Dishwasher
Heat Source Oil
Laundry Main Floor
Exterior
Exterior Feature Patio(s)
Garage Spaces 5.0
Fence Other
Utilities Available Cable TV
Water Access N
Accessibility None
Porch Patio(s)
Total Parking Spaces 5
Garage Y
Building
Story 2
Sewer On Site Septic
Water Well
Architectural Style Colonial
Level or Stories 2
Additional Building Above Grade
Structure Type 9'+ Ceilings
New Construction N
Schools
School District North Penn
Others
Senior Community No
Tax ID 53-00-05948-002
Ownership Fee Simple
Read Less
Want to know what your home might be worth? Contact us for a FREE valuation!

Our team is ready to help you sell your home for the highest possible price ASAP

Bought with Susan Nelson • BHHS Fox & Roach-Blue Bell





