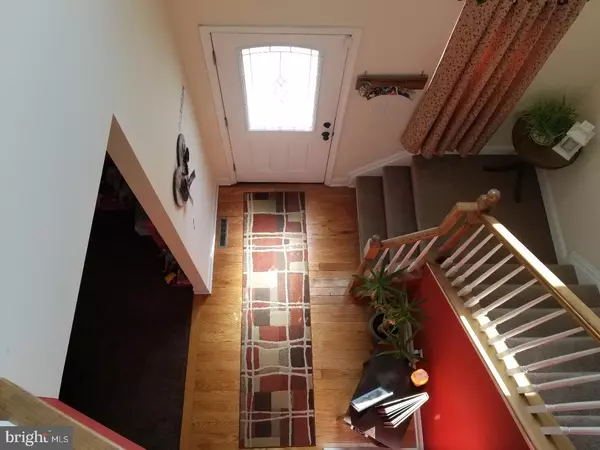$475,000
$470,000
1.1%For more information regarding the value of a property, please contact us for a free consultation.
5847 WOODBINE AVE Philadelphia, PA 19131
5 Beds
4 Baths
2,836 SqFt
Key Details
Sold Price $475,000
Property Type Single Family Home
Sub Type Detached
Listing Status Sold
Purchase Type For Sale
Square Footage 2,836 sqft
Price per Sqft $167
Subdivision Overbrook Farms
MLS Listing ID 1000395590
Sold Date 09/26/18
Style Colonial
Bedrooms 5
Full Baths 3
Half Baths 1
HOA Y/N N
Abv Grd Liv Area 2,136
Originating Board TREND
Year Built 2011
Annual Tax Amount $930
Tax Year 2018
Lot Size 10,500 Sqft
Acres 0.24
Lot Dimensions 70X150
Property Description
Welcome to your new home in Historic Overbrook Farms! Enter the Great room looking up at a gorgeous chandelier and balcony overlooking the room from upstairs. A cathedral window with 9ft ceilings on the first floor and central air throughout. The first floor has a powder room and laundry. This home offers a bathroom on each floor. There are hardwood floors throughout, and a fireplace in the dining room. This 5 bedroom, 3 and a half bathroom home is definitely the one you have been looking for. The master bedroom has walk in closets, a huge sit in tub and shower. There is a gorgeous full finished basement that is theater ready with step floor and speakers in the ceiling with a separate wall unit for heating and air. There is 600 sq ft of attick space available. There is a 2 car garage and a huge back yard with a nice deck attached and a nice water feature in the yard as well as a 6 ft gate to match the panel on the house. There are 3 years left on the tax abatement. You do not want to miss this great opportunity to own this home! This home is in walking distance from City Ave, Shops, Restaurants and more. Minutes away from major highways and the train station. Come take a look! The owner is a licensed real estate agent.
Location
State PA
County Philadelphia
Area 19131 (19131)
Zoning RSD3
Rooms
Other Rooms Living Room, Dining Room, Primary Bedroom, Bedroom 2, Bedroom 3, Kitchen, Family Room, Bedroom 1, Laundry, Other, Attic
Basement Full, Fully Finished
Interior
Interior Features Primary Bath(s), Ceiling Fan(s), Kitchen - Eat-In
Hot Water Electric
Heating Electric, Energy Star Heating System
Cooling Central A/C
Flooring Wood
Fireplaces Number 1
Fireplaces Type Marble, Gas/Propane
Equipment Oven - Self Cleaning, Dishwasher, Disposal, Energy Efficient Appliances
Fireplace Y
Window Features Energy Efficient
Appliance Oven - Self Cleaning, Dishwasher, Disposal, Energy Efficient Appliances
Heat Source Electric
Laundry Main Floor
Exterior
Exterior Feature Deck(s)
Garage Spaces 4.0
Fence Other
Water Access N
Roof Type Shingle
Accessibility None
Porch Deck(s)
Attached Garage 2
Total Parking Spaces 4
Garage Y
Building
Lot Description Level
Story 2
Foundation Stone, Brick/Mortar
Sewer Public Sewer
Water Public
Architectural Style Colonial
Level or Stories 2
Additional Building Above Grade, Below Grade
Structure Type Cathedral Ceilings,9'+ Ceilings
New Construction N
Schools
School District The School District Of Philadelphia
Others
Senior Community No
Tax ID 522181700
Ownership Fee Simple
Security Features Security System
Acceptable Financing Conventional, VA, FHA 203(b)
Listing Terms Conventional, VA, FHA 203(b)
Financing Conventional,VA,FHA 203(b)
Read Less
Want to know what your home might be worth? Contact us for a FREE valuation!

Our team is ready to help you sell your home for the highest possible price ASAP

Bought with Joann Neumann • BHHS Fox & Roach Wayne-Devon





