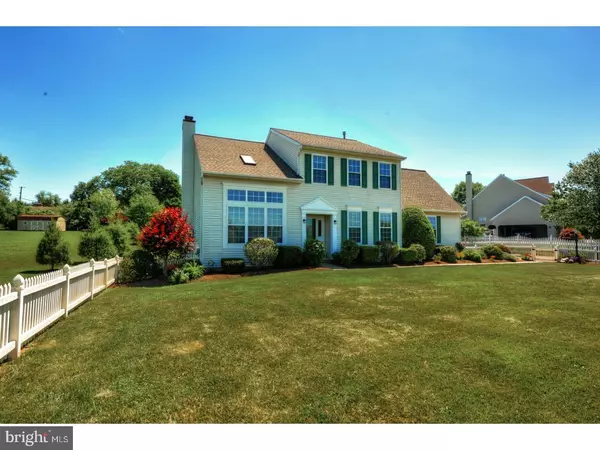$420,900
$429,900
2.1%For more information regarding the value of a property, please contact us for a free consultation.
1505 YEAGER RD Royersford, PA 19468
3 Beds
3 Baths
2,312 SqFt
Key Details
Sold Price $420,900
Property Type Single Family Home
Sub Type Detached
Listing Status Sold
Purchase Type For Sale
Square Footage 2,312 sqft
Price per Sqft $182
Subdivision Willowbrook
MLS Listing ID 1001907462
Sold Date 09/28/18
Style Colonial
Bedrooms 3
Full Baths 2
Half Baths 1
HOA Y/N N
Abv Grd Liv Area 2,312
Originating Board TREND
Year Built 1995
Annual Tax Amount $6,138
Tax Year 2018
Lot Size 0.926 Acres
Acres 0.93
Lot Dimensions 185
Property Description
Welcome Home! This elegantly appointed home is ideally located in Spring-Ford Schools near Providence Town Center and major routes. Entering into the two story foyer to your right is the formal living room and to your left is the two story dining room. Straight through you will walk into the heart of the home, a stunning gourmet kitchen with gas cooking, granite counters, pantry, recessed lighting, pendant lights and awesome island. The kitchen opens up with sliders into the cozy four season sunroom with skylights, automatic shades and flagstone flooring where you can enjoy a cup of coffee or cocktail with friends and relax with the views of your spacious, private backyard. The second floor boasts a dazzling master suite complete with hardwood floors, gas burning stove, cathedral ceiling, massive walk-in closet and exquisitely renovated master bath. Two additional large bedrooms and an updated hall bath complete the second floor. No detail has been left unattended....this home has been immaculately maintained and is an ideal place to relax or entertain. The finished basement makes for a fabulous additional entertaining space with high end finishes including tile floor, recessed lights and an outstanding wet bar! The owner has recently done a lot of updates including newer roof, newer windows, updated fireplace in family room, newer heater/humidifier, newer sump pump, french drains, generator as well as recently expanded and repaved driveway. This home is ready for you to call home!
Location
State PA
County Montgomery
Area Upper Providence Twp (10661)
Zoning R1
Rooms
Other Rooms Living Room, Dining Room, Primary Bedroom, Bedroom 2, Kitchen, Family Room, Bedroom 1, Laundry, Other, Attic
Basement Full, Fully Finished
Interior
Interior Features Primary Bath(s), Kitchen - Island, Butlers Pantry, Skylight(s), Ceiling Fan(s), Air Filter System, Wet/Dry Bar, Stall Shower, Breakfast Area
Hot Water Natural Gas
Heating Gas, Forced Air
Cooling Central A/C
Flooring Wood, Fully Carpeted, Vinyl, Tile/Brick
Fireplaces Number 2
Fireplaces Type Marble, Gas/Propane
Equipment Built-In Range, Oven - Self Cleaning, Dishwasher, Disposal, Built-In Microwave
Fireplace Y
Appliance Built-In Range, Oven - Self Cleaning, Dishwasher, Disposal, Built-In Microwave
Heat Source Natural Gas
Laundry Main Floor
Exterior
Exterior Feature Patio(s)
Parking Features Inside Access, Garage Door Opener
Garage Spaces 5.0
Utilities Available Cable TV
Water Access N
Roof Type Pitched
Accessibility None
Porch Patio(s)
Attached Garage 2
Total Parking Spaces 5
Garage Y
Building
Story 2
Sewer Public Sewer
Water Public
Architectural Style Colonial
Level or Stories 2
Additional Building Above Grade
Structure Type Cathedral Ceilings,9'+ Ceilings
New Construction N
Schools
School District Spring-Ford Area
Others
Senior Community No
Tax ID 61-00-05658-167
Ownership Fee Simple
Acceptable Financing Conventional, VA, FHA 203(b)
Listing Terms Conventional, VA, FHA 203(b)
Financing Conventional,VA,FHA 203(b)
Read Less
Want to know what your home might be worth? Contact us for a FREE valuation!

Our team is ready to help you sell your home for the highest possible price ASAP

Bought with Kimberly S Von Dohren • Coldwell Banker Realty





