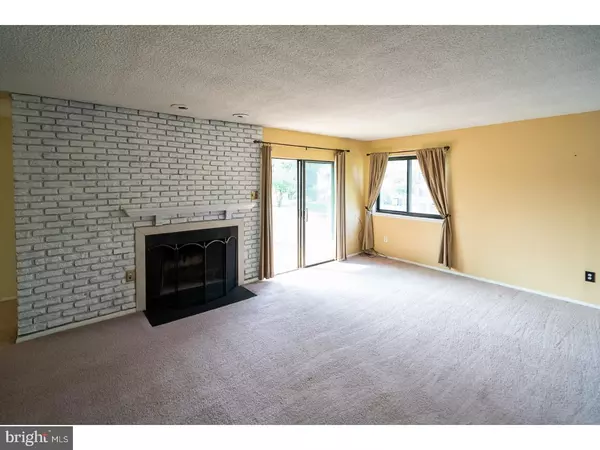$167,000
$169,900
1.7%For more information regarding the value of a property, please contact us for a free consultation.
502 INDEPENDENCE DR Harleysville, PA 19438
3 Beds
2 Baths
1,342 SqFt
Key Details
Sold Price $167,000
Property Type Townhouse
Sub Type Interior Row/Townhouse
Listing Status Sold
Purchase Type For Sale
Square Footage 1,342 sqft
Price per Sqft $124
Subdivision Towamencin Condos
MLS Listing ID 1001923180
Sold Date 09/28/18
Style Contemporary
Bedrooms 3
Full Baths 1
Half Baths 1
HOA Fees $265/mo
HOA Y/N N
Abv Grd Liv Area 1,342
Originating Board TREND
Year Built 1974
Annual Tax Amount $2,157
Tax Year 2018
Property Description
Calling all non-comformists - here's a unique and wonderful alternative to your standard townhouse. Built for the builder's son, this condo features second and third floor living with a wonderful deck and wide-open views. Located on the perimeter of the community, you have access to lots of parking, dog walking and lovely vistas. You'll love the very modern layout and special features such as private entrance, brand new roof, living room fireplace, quality vinyl replacement windows, incredible storage features, full wall built-ins in dining room, all appliances and a third floor that is great as it is as a bedroom or family room and party/bar room but the potential to be a master suite is fabulous. The party/bar room would make a terrific master bath. Don't forget that the condominium fee covers exterior maintenance, lawn, snow, trash, water, insurance, managment, pool and more. With interest rates still low and prices going up, now is the time to make this home your own. It's surprisingly affordable.
Location
State PA
County Montgomery
Area Towamencin Twp (10653)
Zoning GA
Rooms
Other Rooms Living Room, Dining Room, Primary Bedroom, Bedroom 2, Kitchen, Family Room, Bedroom 1, Other, Attic
Interior
Interior Features Ceiling Fan(s)
Hot Water Electric
Heating Heat Pump - Electric BackUp, Forced Air
Cooling Central A/C
Flooring Fully Carpeted, Vinyl
Fireplaces Number 1
Equipment Built-In Range, Oven - Self Cleaning, Dishwasher, Disposal
Fireplace Y
Window Features Energy Efficient,Replacement
Appliance Built-In Range, Oven - Self Cleaning, Dishwasher, Disposal
Laundry Main Floor
Exterior
Exterior Feature Deck(s)
Garage Spaces 2.0
Utilities Available Cable TV
Amenities Available Swimming Pool, Club House, Tot Lots/Playground
Water Access N
Roof Type Shingle
Accessibility None
Porch Deck(s)
Total Parking Spaces 2
Garage N
Building
Lot Description Corner
Story 3+
Foundation Slab
Sewer Public Sewer
Water Public
Architectural Style Contemporary
Level or Stories 3+
Additional Building Above Grade
New Construction N
Schools
Elementary Schools General Nash
Middle Schools Penndale
High Schools North Penn Senior
School District North Penn
Others
HOA Fee Include Pool(s),Common Area Maintenance,Ext Bldg Maint,Lawn Maintenance,Snow Removal,Trash,Water,Insurance,Management
Senior Community No
Tax ID 53-00-03918-106
Ownership Condominium
Acceptable Financing Conventional, VA, FHA 203(b), USDA
Listing Terms Conventional, VA, FHA 203(b), USDA
Financing Conventional,VA,FHA 203(b),USDA
Read Less
Want to know what your home might be worth? Contact us for a FREE valuation!

Our team is ready to help you sell your home for the highest possible price ASAP

Bought with Michael A Zanolli • Keller Williams Real Estate-Montgomeryville





