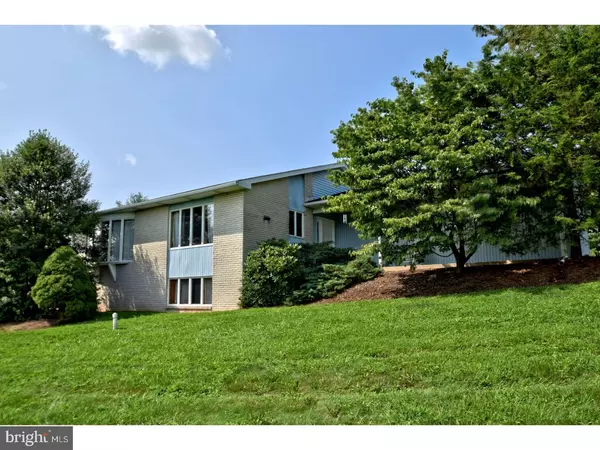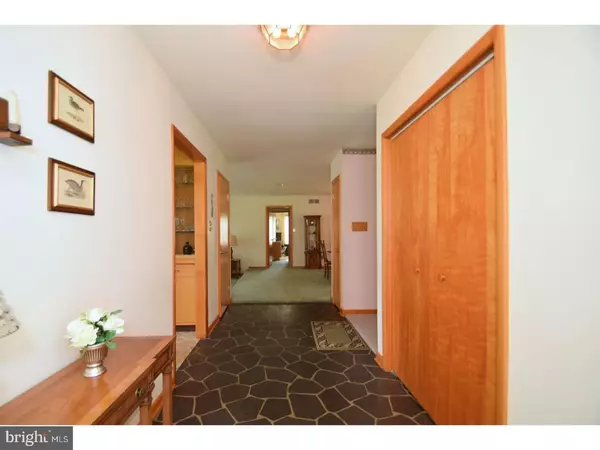$360,000
$340,000
5.9%For more information regarding the value of a property, please contact us for a free consultation.
751 STORE RD Harleysville, PA 19438
3 Beds
2 Baths
2,250 SqFt
Key Details
Sold Price $360,000
Property Type Single Family Home
Sub Type Detached
Listing Status Sold
Purchase Type For Sale
Square Footage 2,250 sqft
Price per Sqft $160
Subdivision None Available
MLS Listing ID 1002285564
Sold Date 10/09/18
Style Ranch/Rambler
Bedrooms 3
Full Baths 2
HOA Y/N N
Abv Grd Liv Area 2,054
Originating Board TREND
Year Built 1984
Annual Tax Amount $6,919
Tax Year 2018
Lot Size 1.842 Acres
Acres 1.84
Lot Dimensions 275
Property Description
How would you love to relax on your secluded back patio and enjoy the passing deer or listen to the song birds greet you in the morning...Welcome to 751 Store Rd. This spacious rancher sits on 1.84 acres with a beautiful view of the neighboring farm across the street. A welcoming foyer brings you into this custom built home that features Amish Woodworking and one floor living. There are wonderful walls of windows in most rooms that bring in tons of natural light. The Family Room has a wet bar and wood burning stove. Large Living Room and Dining Room and the Eat-in Kitchen has a built-in lighted china cabinet. There are 2 Bedrooms on the main floor, the master has a door leading out to the rear patio. Full Bath with stall shower and tiled soaking tub. The basement features the 3rd Bedroom with Private Full Bath. Ideal for a Guest suite or TeenSuite. There is a large unfinished area that could easily be finished off to a wonderful man-cave or entertainment space. Under all the carpeting on the main level are perfect true hardwood floors! Home is dated cosmetically but it's in wonderful condition and has been very well cared for and loved over the years. Just bring your ideas and person touches and you will have a wonderful home to stay in and enjoy for many years to come. Located just minutes from the Lansdale exit of the PA Turnpike, Rts 63, 73 and 113, as well as the quaint Shopping/Dining town of Skippack Village. Showing to begin with the Open House Saturday 12-4pm please come out and tour this beautiful property...it may just be what you have been waiting for!
Location
State PA
County Montgomery
Area Lower Salford Twp (10650)
Zoning R1A
Rooms
Other Rooms Living Room, Dining Room, Primary Bedroom, Bedroom 2, Kitchen, Family Room, Bedroom 1, Laundry, Attic
Basement Full, Unfinished, Outside Entrance
Interior
Interior Features Wood Stove, Water Treat System, Wet/Dry Bar, Stall Shower, Kitchen - Eat-In
Hot Water Electric
Heating Electric, Forced Air
Cooling Central A/C
Flooring Fully Carpeted, Vinyl, Tile/Brick
Fireplaces Number 1
Equipment Built-In Range, Dishwasher
Fireplace Y
Window Features Bay/Bow
Appliance Built-In Range, Dishwasher
Heat Source Electric
Laundry Main Floor
Exterior
Exterior Feature Patio(s), Porch(es)
Parking Features Inside Access, Garage Door Opener
Garage Spaces 5.0
Utilities Available Cable TV
Water Access N
Roof Type Pitched,Shingle
Accessibility None
Porch Patio(s), Porch(es)
Attached Garage 2
Total Parking Spaces 5
Garage Y
Building
Lot Description Open, Front Yard, Rear Yard, SideYard(s)
Story 1
Foundation Brick/Mortar
Sewer On Site Septic
Water Well
Architectural Style Ranch/Rambler
Level or Stories 1
Additional Building Above Grade, Below Grade
New Construction N
Schools
School District Souderton Area
Others
Senior Community No
Tax ID 50-00-04310-203
Ownership Fee Simple
Acceptable Financing Conventional, VA, FHA 203(b)
Listing Terms Conventional, VA, FHA 203(b)
Financing Conventional,VA,FHA 203(b)
Read Less
Want to know what your home might be worth? Contact us for a FREE valuation!

Our team is ready to help you sell your home for the highest possible price ASAP

Bought with Tiffany Heller • RE/MAX Realty Group-Lansdale





